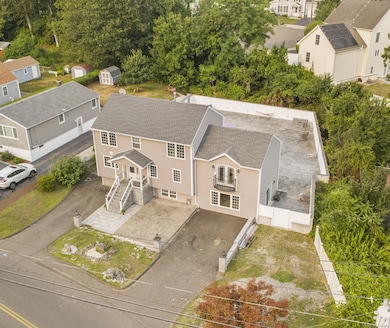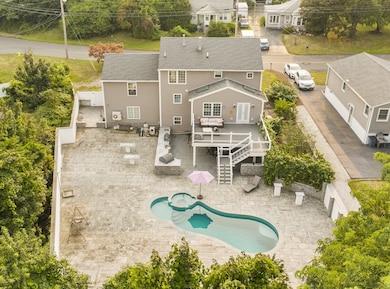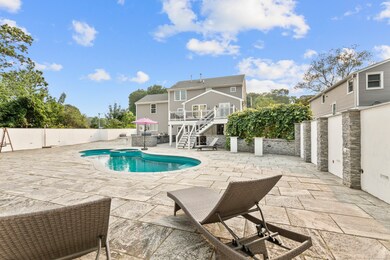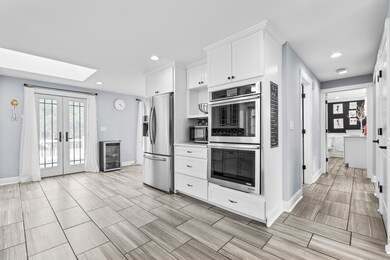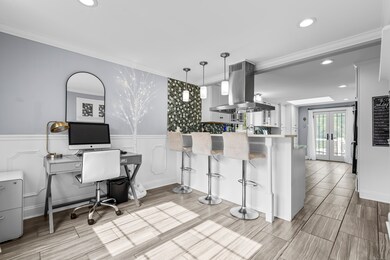547 Laurel St East Haven, CT 06512
Estimated payment $3,908/month
Highlights
- In Ground Pool
- Deck
- Breakfast Area or Nook
- Colonial Architecture
- Attic
- Thermal Windows
About This Home
Beautifully crafted 4-bed, 3.5-bath home completely rebuilt and expanded from top to bottom in 2016, showcasing thoughtful design and unmatched quality. No expense was spared-from stunning custom finishes to a carefully curated layout. Chef's kitchen features marble countertops, top-tier appliances, and an eat-in breakfast nook. Primary suite boasts a soaking tub, walk-in and overhead rain shower, high-end fixtures, plus a private balcony. Large bedroom offers versatile use as gym, studio, or office. Upper level includes two spacious bedrooms and a full bath. Finished walk-out lower level adds 600 sq ft of flexible living space with a full bath - ideal for a recreation room, home gym, guest quarters, or multi-generational living. Step outside to an exceptional Mediterranean-inspired backyard oasis with granite pavers, custom pizza oven, premium grill, and ample seating. Backyard enhanced by retaining walls (2016) and an in-ground pool (2016), creating a private resort feel. More than a home - a lifestyle for entertaining and everyday enjoyment.
Listing Agent
William Raveis Real Estate Brokerage Phone: (203) 671-1601 License #REB.0795587 Listed on: 08/07/2025

Home Details
Home Type
- Single Family
Est. Annual Taxes
- $9,143
Year Built
- Built in 1985
Lot Details
- 10,019 Sq Ft Lot
- Property is zoned R-2
Home Design
- Colonial Architecture
- Contemporary Architecture
- Concrete Foundation
- Frame Construction
- Asphalt Shingled Roof
- Ridge Vents on the Roof
- Vinyl Siding
Interior Spaces
- Thermal Windows
- Finished Basement
- Basement Fills Entire Space Under The House
- Pull Down Stairs to Attic
- Home Security System
Kitchen
- Breakfast Area or Nook
- Oven or Range
- Dishwasher
Bedrooms and Bathrooms
- 4 Bedrooms
- Soaking Tub
Laundry
- Laundry on main level
- Dryer
- Washer
Parking
- 6 Parking Spaces
- Parking Deck
- Private Driveway
Outdoor Features
- In Ground Pool
- Deck
- Patio
- Outdoor Grill
- Porch
Utilities
- Zoned Heating and Cooling
- Mini Split Air Conditioners
- Heating System Uses Natural Gas
- 60+ Gallon Tank
Listing and Financial Details
- Assessor Parcel Number 1109249
Map
Home Values in the Area
Average Home Value in this Area
Tax History
| Year | Tax Paid | Tax Assessment Tax Assessment Total Assessment is a certain percentage of the fair market value that is determined by local assessors to be the total taxable value of land and additions on the property. | Land | Improvement |
|---|---|---|---|---|
| 2025 | $9,143 | $273,420 | $41,650 | $231,770 |
| 2024 | $9,143 | $273,420 | $41,650 | $231,770 |
| 2023 | $8,531 | $273,420 | $41,650 | $231,770 |
| 2022 | $8,531 | $273,420 | $41,650 | $231,770 |
| 2021 | $7,781 | $227,170 | $38,640 | $188,530 |
| 2020 | $7,781 | $227,170 | $38,640 | $188,530 |
| 2019 | $7,365 | $227,170 | $38,640 | $188,530 |
| 2018 | $7,372 | $227,170 | $38,640 | $188,530 |
| 2017 | $3,714 | $117,710 | $36,710 | $81,000 |
| 2016 | $4,226 | $133,960 | $46,280 | $87,680 |
| 2015 | $4,226 | $133,960 | $46,280 | $87,680 |
| 2014 | $4,293 | $133,960 | $46,280 | $87,680 |
Property History
| Date | Event | Price | List to Sale | Price per Sq Ft |
|---|---|---|---|---|
| 12/06/2025 12/06/25 | Pending | -- | -- | -- |
| 10/15/2025 10/15/25 | Price Changed | $599,900 | -4.0% | $192 / Sq Ft |
| 10/06/2025 10/06/25 | Price Changed | $624,900 | -3.7% | $200 / Sq Ft |
| 09/02/2025 09/02/25 | Price Changed | $649,000 | -3.9% | $208 / Sq Ft |
| 08/20/2025 08/20/25 | Price Changed | $675,000 | -3.4% | $216 / Sq Ft |
| 08/07/2025 08/07/25 | For Sale | $699,000 | -- | $224 / Sq Ft |
Purchase History
| Date | Type | Sale Price | Title Company |
|---|---|---|---|
| Quit Claim Deed | -- | -- | |
| Warranty Deed | $205,000 | -- | |
| Warranty Deed | $155,000 | -- |
Mortgage History
| Date | Status | Loan Amount | Loan Type |
|---|---|---|---|
| Previous Owner | $202,279 | No Value Available | |
| Previous Owner | $148,000 | No Value Available | |
| Previous Owner | $124,000 | No Value Available |
Source: SmartMLS
MLS Number: 24117132
APN: EHAV-000330-004218-000010
- 642 Bradley St
- 265 Grannis St
- 570 Bradley St
- 161 Grannis St
- 153 Grannis St
- 560 Bradley St
- 23 Pondview Terrace
- 22 Mountain Top Ln
- 31 Marie St Unit B
- 300 Bradley St
- 91 Angela Dr
- 72 Gene St
- 965 N High St
- 121 Lexington Ave Unit 21
- 265 Lexington Ave
- 983 N High St
- 237 N High St
- 20 Weber St
- 290 Eastern St
- 314 Lenox St

