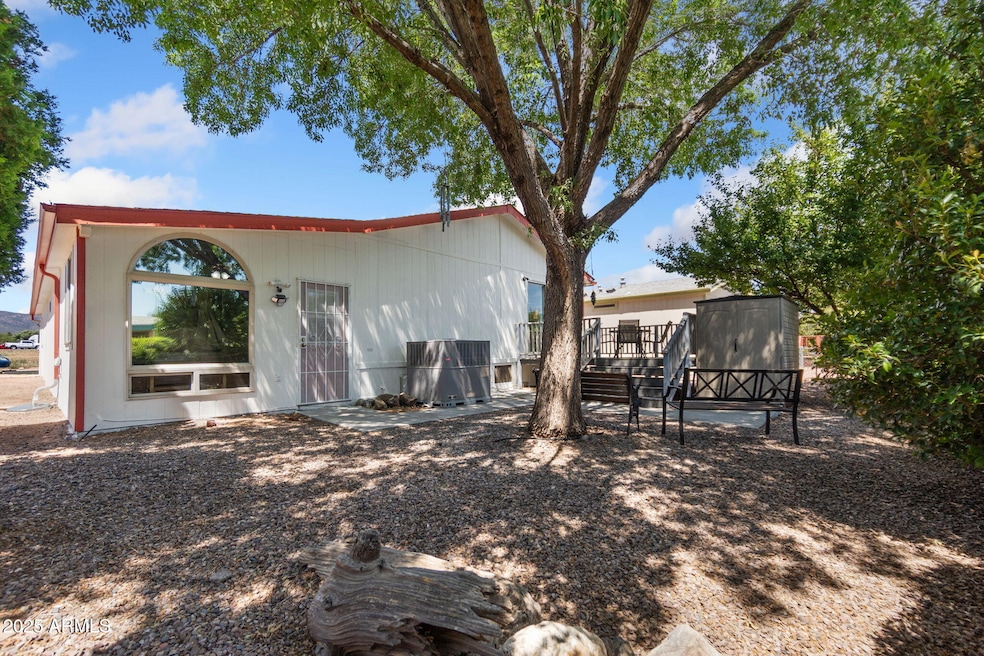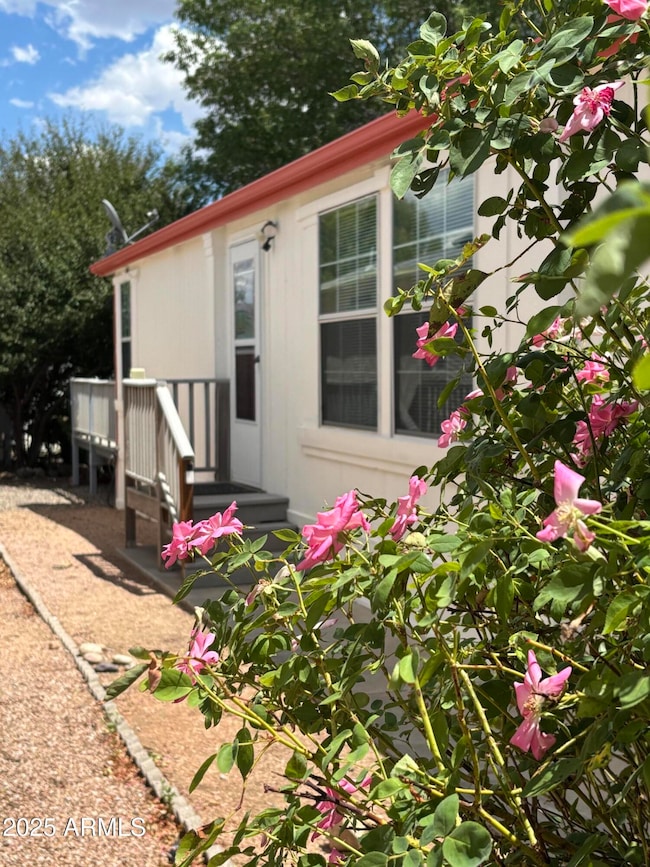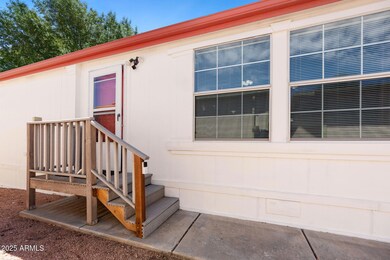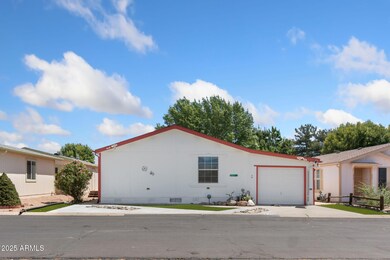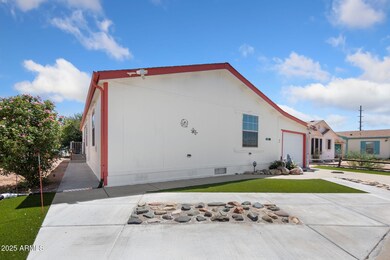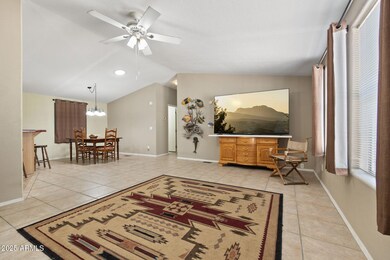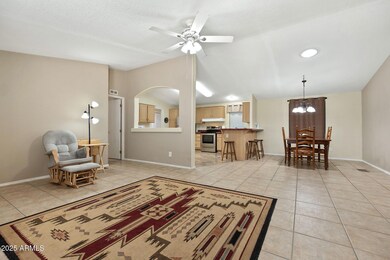
547 N Vermillion Dr Prescott Valley, AZ 86314
Estimated payment $2,034/month
Highlights
- Fitness Center
- Vaulted Ceiling
- Community Pool
- Mountain View
- Hydromassage or Jetted Bathtub
- 4-minute walk to Mountain Valley Park
About This Home
Nice 3 bd 2 bath home in a 55 and up community. This home includes an additional
room with built in desk and storage, opens a workshop & storage area on one end, & to the back yard on the other. New carpet, 2 yr old electric range, 1 year old dishwasher, new refrigerator, exterior paint done 1 year ago, new roof in 2019, new single car garage just completed. Lovely elevated trex deck off the master bedroom overlooking the back yard. The front landscaping has additional parking areas and vinyl grass. This split floor plan has walk-in closets in all bedrooms. The master bath was updated with granite counter, a jetted walk-in tub, & plank flooring. Clubhouse also includes billiard room, wood shop, laundry and dog park. Don't miss this comfortable home!
Listing Agent
RealtyONEGroup Mountain Desert License #BR522614000 Listed on: 08/06/2025

Property Details
Home Type
- Mobile/Manufactured
Est. Annual Taxes
- $863
Year Built
- Built in 2000
Lot Details
- 5,227 Sq Ft Lot
- Artificial Turf
- Backyard Sprinklers
HOA Fees
- $140 Monthly HOA Fees
Parking
- 2 Open Parking Spaces
- 1 Car Garage
Home Design
- Wood Frame Construction
- Composition Roof
- Wood Siding
Interior Spaces
- 1,793 Sq Ft Home
- 1-Story Property
- Vaulted Ceiling
- Ceiling Fan
- Skylights
- Double Pane Windows
- Mountain Views
Kitchen
- Breakfast Bar
- Laminate Countertops
Flooring
- Carpet
- Linoleum
- Laminate
- Tile
Bedrooms and Bathrooms
- 3 Bedrooms
- Primary Bathroom is a Full Bathroom
- 2 Bathrooms
- Hydromassage or Jetted Bathtub
- Bathtub With Separate Shower Stall
Utilities
- Central Air
- Heating Available
- Cable TV Available
Listing and Financial Details
- Tax Lot 236
- Assessor Parcel Number 402-30-258
Community Details
Overview
- Association fees include sewer, street maintenance, trash, water
- Villages At Lynx Cre Association, Phone Number (928) 772-7047
- Villages At Lynx Creek Subdivision
Amenities
- Recreation Room
- Laundry Facilities
Recreation
- Tennis Courts
- Pickleball Courts
- Fitness Center
- Community Pool
- Community Spa
Map
Home Values in the Area
Average Home Value in this Area
Property History
| Date | Event | Price | List to Sale | Price per Sq Ft |
|---|---|---|---|---|
| 10/25/2025 10/25/25 | Price Changed | $345,000 | -1.4% | $192 / Sq Ft |
| 09/11/2025 09/11/25 | Price Changed | $350,000 | -2.5% | $195 / Sq Ft |
| 09/02/2025 09/02/25 | Price Changed | $359,000 | -1.6% | $200 / Sq Ft |
| 08/06/2025 08/06/25 | For Sale | $365,000 | -- | $204 / Sq Ft |
About the Listing Agent

Deanna Poppenberger has been a successful Realtor and Associate Broker in Arizona for over 20 years. She has been a top producer in the Prescott area and since 2000 has sold over $100 million dollars in real estate. Deanna has successfully negotiated countless complex transactions across the full spectrum of real estate sales and purchasing. She has the experience, credibility, integrity and energy to represent you at the highest level.
Over the years, Deanna has built a powerful
Deanna's Other Listings
Source: Arizona Regional Multiple Listing Service (ARMLS)
MLS Number: 6902404
- 4351 N Romero Cir W Unit 5
- 4395 N Katie Cir W
- 8515 E Leigh Dr
- 3860 E Teri (Plus Full Basement) Ct
- 3965 N Robert Rd
- 4461 N Phillip Dr
- 4420 N Katie Cir E
- 4471 N Romero Cir E Unit E
- 0 E Lakeshore Dr Unit PAR1074038
- 4500 N Phillip Dr Unit 4
- 8591 E Tracy Dr
- 8324 E Stevens Dr
- 4112 N Edith Ct
- 3822 N Navajo Dr
- 4301 N Navajo Dr
- 4148 N Jay Ct
- 4096 N Jay Ct
- 3632 N Etheridge Dr
- 3850 N Joan Ct
- 3840 N Joan Ct
- 8503 E Leigh Dr Unit 3
- 8396 E Stevens Dr Unit A
- 8618 E Warren Rd Unit A
- 8400 E Leigh Dr Unit B
- 8400 E Leigh Dr
- 4430 N Duke Dr Unit A, downstairs unit
- 4457 N Duke Dr Unit 4
- 4457 N Duke Dr
- 8980 E Navajo Ct
- 4201 N Tonto Way
- 3547 N Valorie Dr
- 8000 E Lakeshore Dr Unit B
- 7869 E Spouse Dr Unit B
- 4873 N Judy Ct Unit B
- 4873 N Judy Ct Unit C
- 8330 E Manley Dr
- 3830 N Windsong Dr Unit 5205.1412667
- 3830 N Windsong Dr Unit 5301.1412669
- 3830 N Windsong Dr Unit 5303.1412668
- 3830 N Windsong Dr Unit 3204.1412670
