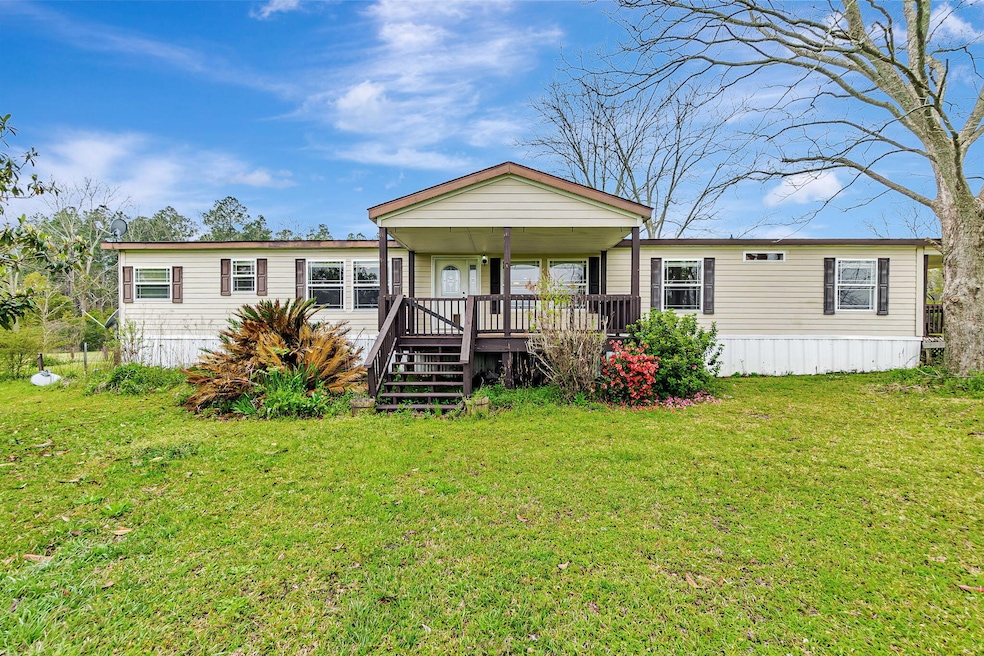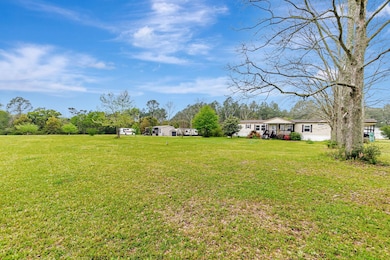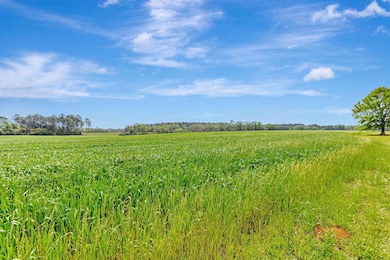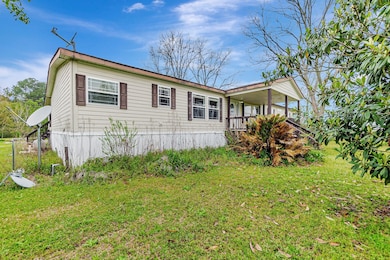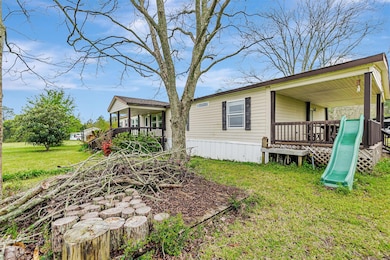547 New Harmony Loop Defuniak Springs, FL 32433
Estimated payment $1,455/month
Highlights
- Barn
- In Ground Pool
- Wooded Lot
- Horse Stalls
- RV Access or Parking
- Vaulted Ceiling
About This Home
Great new price for this home is situated on 6.26 level acres and features a variety of amenities including fruit trees, a barn, pastures, and a in-ground pool. The house itself has Hardi-siding, architectural shingles, 2''x6'' exterior walls, 2''x4'' interior walls, and 8' ceilings with ceiling fans in all rooms. It also includes hardwired smoke detectors throughout, a 50-gallon electric water heater, and a 4-ton A/C unit. Inside, the home boasts rounded corners and archways, a living room with a brick wood-burning fireplace and can lighting, and a separate study area. The large master bedroom has ceiling fans, a ceramic tile shower, a jet tub in the master bathroom vanity area, and a walk-in closet. There's also a separate laundry room with cabinets, a deep laundry sink, and a 220v
Property Details
Home Type
- Manufactured Home
Est. Annual Taxes
- $1,043
Year Built
- Built in 2006
Lot Details
- 6.26 Acre Lot
- Partially Fenced Property
- Level Lot
- Irregular Lot
- Cleared Lot
- Wooded Lot
Parking
- 1 Car Detached Garage
- 2 Driveway Spaces
- 2 Carport Spaces
- RV Access or Parking
Home Design
- Composition Shingle Roof
- Concrete Fiber Board Siding
Interior Spaces
- 2,280 Sq Ft Home
- 1-Story Property
- Vaulted Ceiling
- Ceiling Fan
- Recessed Lighting
- Track Lighting
- Fireplace
- Window Treatments
- Insulated Doors
- Family Room
- Den
- Workshop
- Storage Room
Kitchen
- Breakfast Bar
- Electric Oven
- Self-Cleaning Oven
- Stove
- Induction Cooktop
- Microwave
- Dishwasher
- Kitchen Island
Flooring
- Wall to Wall Carpet
- Laminate
- Vinyl
Bedrooms and Bathrooms
- 4 Bedrooms
- Split Bedroom Floorplan
- Walk-In Closet
- 2 Full Bathrooms
- Dual Vanity Sinks in Primary Bathroom
- Separate Shower in Primary Bathroom
- Garden Bath
- Window or Skylight in Bathroom
Laundry
- Laundry Room
- Washer and Dryer Hookup
Home Security
- Storm Doors
- Fire and Smoke Detector
Pool
- In Ground Pool
- Vinyl Pool
Outdoor Features
- Covered Deck
- Covered Patio or Porch
- Outdoor Fireplace
- Separate Outdoor Workshop
Schools
- Paxton Elementary And Middle School
- Paxton High School
Farming
- Barn
- Pasture
Horse Facilities and Amenities
- Horses Allowed On Property
- Horse Stalls
- Corral
Utilities
- Central Heating and Cooling System
- Electric Water Heater
- Septic Tank
- Phone Available
Community Details
- No Home Owners Association
- New Harmony Subdivision
Listing and Financial Details
- Assessor Parcel Number 18-4N-20-29000-007-0000
Map
Home Values in the Area
Average Home Value in this Area
Property History
| Date | Event | Price | List to Sale | Price per Sq Ft | Prior Sale |
|---|---|---|---|---|---|
| 07/28/2025 07/28/25 | Pending | -- | -- | -- | |
| 06/30/2025 06/30/25 | Price Changed | $260,000 | -13.3% | $114 / Sq Ft | |
| 06/26/2025 06/26/25 | For Sale | $299,900 | 0.0% | $132 / Sq Ft | |
| 06/17/2025 06/17/25 | Pending | -- | -- | -- | |
| 05/18/2025 05/18/25 | Price Changed | $299,900 | -7.7% | $132 / Sq Ft | |
| 04/28/2025 04/28/25 | Price Changed | $324,900 | -2.4% | $143 / Sq Ft | |
| 04/08/2025 04/08/25 | For Sale | $333,000 | +108.3% | $146 / Sq Ft | |
| 04/06/2021 04/06/21 | Off Market | $159,900 | -- | -- | |
| 08/05/2016 08/05/16 | Rented | $1,400 | 0.0% | -- | |
| 08/05/2016 08/05/16 | Under Contract | -- | -- | -- | |
| 06/29/2016 06/29/16 | For Rent | $1,400 | 0.0% | -- | |
| 10/06/2014 10/06/14 | Sold | $159,900 | 0.0% | $70 / Sq Ft | View Prior Sale |
| 09/02/2014 09/02/14 | Pending | -- | -- | -- | |
| 08/23/2014 08/23/14 | For Sale | $159,900 | -- | $70 / Sq Ft |
Source: Navarre Area Board of REALTORS®
MLS Number: 973377
APN: 18-4N-20-29000-007-0000
- 5751 County Road 1087
- 6837 County Highway 1087
- 746 Davidson Rd
- 0 Chapel Rd E
- 0 Jean Rd Unit MFRGC512409
- 1.25 acres N Sally Jean Rd
- 1.25 Acres Granger Rd
- 81 Lee Ann Ln
- 0 0 Unit MFRO6286250
- 240 Lee Ann Ln
- 290 Lee Ann Ln
- 260 Lee Ann Ln
- 5783 County Highway 1087
- 5783 Co Rd 1087
- 163 Gregory Dean Ln
- 173 Gregory Dean Ln
- 000 Long Rd
- 196 Gregory Dean Ln
- 73 S Planters Dr
- 174 Gregory Dean Ln
