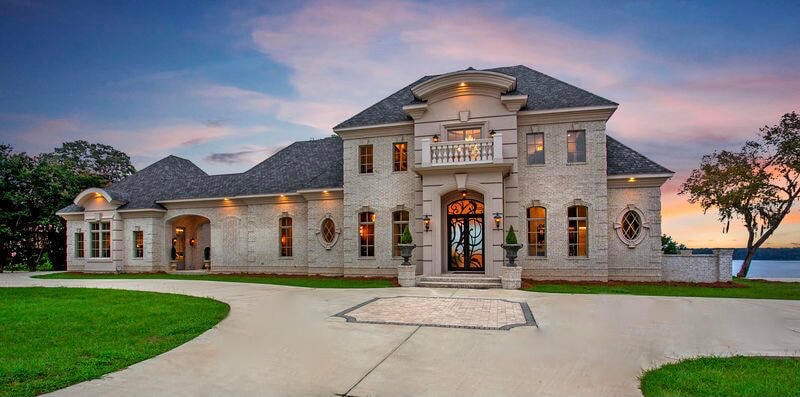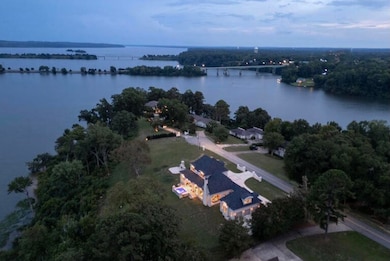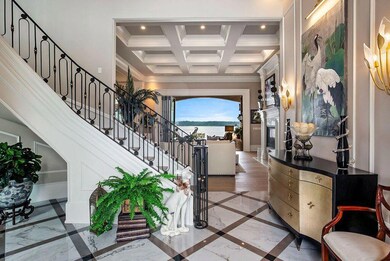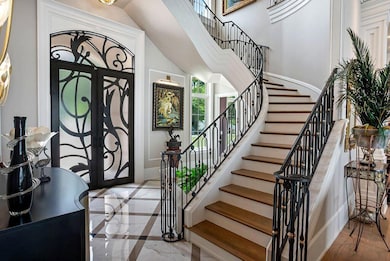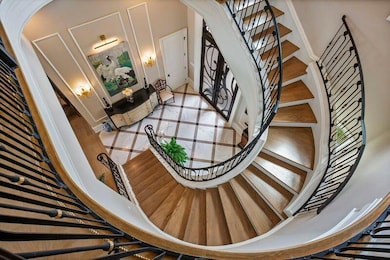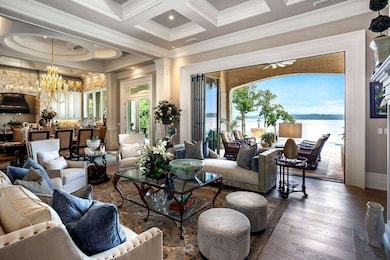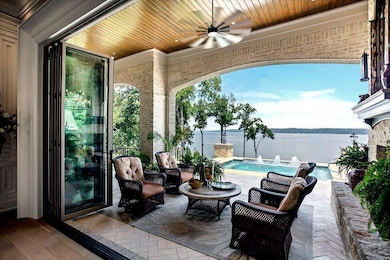Estimated payment $16,157/month
Highlights
- Lake Front
- In Ground Pool
- Marble Flooring
- Eufaula Primary School Rated A-
- French Provincial Architecture
- Cathedral Ceiling
About This Home
''Simply Perfect'' is what you will say when you are welcomed through the massive artisan iron double doors. This custom home was architecturally designed & built like no other on Lake Eufaula. Expansive elevated views of the lake are enjoyed in all the living & bedroom suites of the home. This Interior Designer's personal home is luxurious throughout, beginning in the 2-story foyer with custom wrought iron floating staircase, custom trim, & marbleized Italian porcelain flooring that takes you into an open living room with a fireplace, dining room and gourmet kitchen, and a panoramic view of the Lake. The folding ''Nana Wall'' glass doors open to expand the living room onto the large back porch with outside living and dining areas, featuring an in-grade hot tub spa/pool with a reverse reverse edge overlooking the Lake. The expansive covered porch has 3 ceiling fans and massive stone gas log fireplaces on either end, with 14' tongue and groove cypress ceilings inside large brick archways. The center of the porch features an outdoor kitchen and dining area. The downstairs features 14' ceilings with custom millwork trim and decorative ceilings throughout. The main level is perfect for entertaining large or small groups, both inside and out with many gathering areas for family and friends. An open Chef's Kitchen has accents of stone throughout. A 10' island in the center of the kitchen provides extra seating for guests. Adjacent to the main kitchen is a scullery kitchen along with a butler's pantry containing a double oven, wine refrigerator, freezer with ice maker, wine cabinet and bar sink. The Dining Room has a round intersecting ceiling accented by an artistic contemporary chandelier. The main floor Master Suite consists of 4 rooms. The Master Bedroom has a decorative ceiling and offers tremendous views, especially at sunrise and sunset on the Lake. The Master Closet is a large room with an island cabinet and quartzite top, surrounded by mirrored and frosted glass closet doors with deep drawers below. The enclosed closets around the perimeter and dedicated shoe racks are illuminated by soft indirect LED lighting. An enclosed washer/dryer closet completes the room. The Master Bath is luxurious with style from ceiling to floor. A quartzite and glass column centerpiece with artistic chandelier creates a wall feature which separates the large soaking tub from the walk-through shower with 3 heads and hand held unit. A Wet Closet with European style decor completes the Master Suite. The Executive Office near the breezeway and porch with cathedral ceiling is a retreat in itself, with rich colors and dramatic ceiling accents and French doors opening onto an additional porch living area with a dramatic 24' cathedral ceiling with a tall stone fireplace and chimney. COME AND SEE!
Home Details
Home Type
- Single Family
Est. Annual Taxes
- $4,460
Year Built
- Built in 2024
Lot Details
- Lot Dimensions are 500 x 147 x 521 x 38
- Lake Front
Parking
- 3 Car Attached Garage
Home Design
- French Provincial Architecture
- Exterior Columns
- Brick Exterior Construction
- Slab Foundation
- Composition Shingle Roof
Interior Spaces
- 5,315 Sq Ft Home
- 2-Story Property
- Cathedral Ceiling
- Fireplace
- Double Pane Windows
- Living Room
- Lake Views
- Storm Windows
Kitchen
- Double Oven
- Cooktop
- Microwave
- Dishwasher
Flooring
- Wood
- Marble
Bedrooms and Bathrooms
- 3 Bedrooms
- Dual Vanity Sinks in Primary Bathroom
- Separate Shower in Primary Bathroom
- Soaking Tub
- Garden Bath
Laundry
- Dryer
- Washer
Outdoor Features
- In Ground Pool
- Covered Patio or Porch
- Outdoor Kitchen
- Built-In Barbecue
Utilities
- Underground Utilities
- Propane
- Tankless Water Heater
Listing and Financial Details
- Assessor Parcel Number 13-08-33-1-001-009.000
Community Details
Overview
- St. Francis Subdivision
Recreation
- Community Pool
Map
Home Values in the Area
Average Home Value in this Area
Property History
| Date | Event | Price | List to Sale | Price per Sq Ft |
|---|---|---|---|---|
| 09/03/2025 09/03/25 | For Sale | $2,995,000 | -- | $563 / Sq Ft |
Source: Emerald Coast Association of REALTORS®
MLS Number: 984611
- 547 Saint Francis Rd
- 507 Saint Francis Rd
- 506 Saint Francis Rd
- 406 Saint Francis Rd
- 305 Saint Francis Rd
- 514 E Barbour St
- 317 Riverside Dr
- Lot 12 Sunrise Dr
- 243 Daniel Place
- Parcel B Collinswood Dr
- 501 N Randolph Ave
- 305 S Orange Ave
- 715 N Eufaula Ave
- 115 Barfoot Ln
- 08 Serenity
- 104 Bulloch Cir
- 235 Highland Ave
- 0 Lakeside Dr Unit LOT 11 20060986
- 0 Lakeside Dr Unit LOT 12 20060987
- 0 Lakeside Dr Unit LOT 13 20060985
