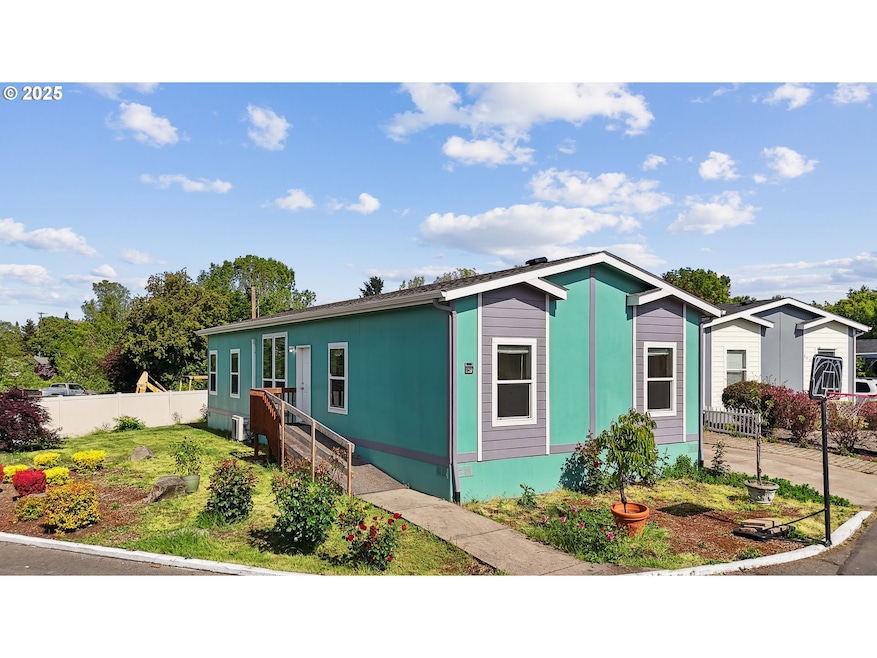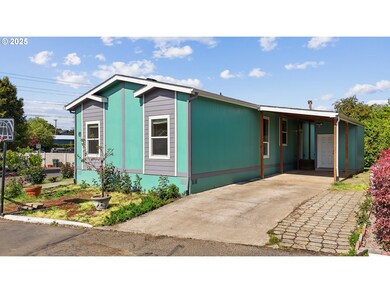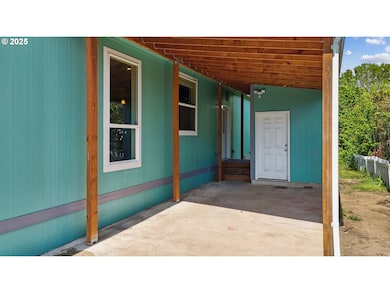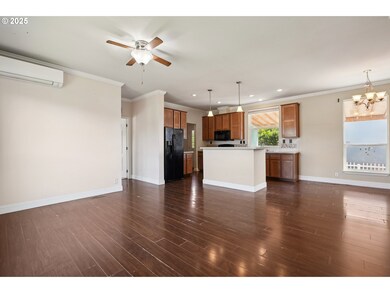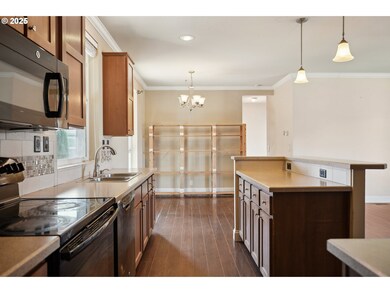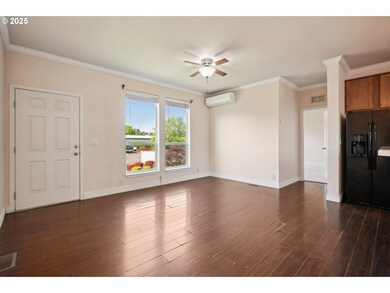547 SW Georgetown Way Unit 27 Beaverton, OR 97006
Triple Creek NeighborhoodEstimated payment $1,129/month
Highlights
- Car Lift
- Granite Countertops
- First Floor Utility Room
- Westview High School Rated A
- No HOA
- Double Pane Windows
About This Home
Don’t miss this spacious and updated home, perfect for comfortable living! Featuring 4 bedrooms and 2 full bathrooms, there’s room for everyone to spread out and enjoy. Enjoy brand new carpet in all bedrooms, a fresh coat of interior paint, and tastefully updated kitchen and bathrooms. The open concept layout connects a generous living room and dining area, making it ideal for gatherings and everyday life.Retreat to the private primary bedroom, complete with its own en suite bathroom, offering a comfortable and quiet space to unwind.Situated on a desirable corner lot, the home offers a large yard for outdoor enjoyment and an extra long carport with an attached shed for added storage and convenience.This move-in ready gem checks all the boxes. Schedule your showing today! Space rent is $1,250/monthly.
Property Details
Home Type
- Manufactured Home
Est. Annual Taxes
- $1,460
Year Built
- Built in 2018
Home Design
- Shingle Roof
- Plywood Siding Panel T1-11
- Concrete Perimeter Foundation
Interior Spaces
- 1,344 Sq Ft Home
- 1-Story Property
- Double Pane Windows
- Vinyl Clad Windows
- Family Room
- Living Room
- Dining Room
- First Floor Utility Room
Kitchen
- Built-In Range
- Down Draft Cooktop
- Dishwasher
- Granite Countertops
Bedrooms and Bathrooms
- 4 Bedrooms
- 2 Full Bathrooms
- Walk-in Shower
- Built-In Bathroom Cabinets
Parking
- Carport
- Car Lift
Accessible Home Design
- Accessible Hallway
- Accessibility Features
- Accessible Approach with Ramp
- Level Entry For Accessibility
- Accessible Entrance
- Accessible Pathway
Schools
- Elmonica Elementary School
- Five Oaks Middle School
- Westview High School
Utilities
- Mini Split Air Conditioners
- Forced Air Heating System
- Electric Water Heater
Additional Features
- Level Lot
- Manufactured Home
Community Details
- No Home Owners Association
- Five Oaks/Triple Creek Subdivision
- Heritage Village
Listing and Financial Details
- Assessor Parcel Number M2199608
Map
Home Values in the Area
Average Home Value in this Area
Property History
| Date | Event | Price | Change | Sq Ft Price |
|---|---|---|---|---|
| 08/27/2025 08/27/25 | For Sale | $189,999 | 0.0% | $141 / Sq Ft |
| 08/24/2025 08/24/25 | Pending | -- | -- | -- |
| 06/23/2025 06/23/25 | Price Changed | $189,999 | -5.0% | $141 / Sq Ft |
| 05/22/2025 05/22/25 | For Sale | $199,999 | -- | $149 / Sq Ft |
Source: Regional Multiple Listing Service (RMLS)
MLS Number: 523165021
- 540 SW Liberty Bell Dr
- 18445 SW Stepping Stone Dr Unit 16
- 18465 SW Stepping Stone Dr Unit 9
- 625 SW Philadelphia Way Unit 177
- 18485 SW Stepping Stone Dr Unit 55
- 18485 SW Stepping Stone Dr Unit 51
- Ladd Plan at Elevon - The Centre
- Buckman Plan at Elevon - The Centre
- Belmont Plan at Elevon - The Rows
- Hawthorne Plan at Elevon - The Rows
- 765 SW Liberty Bell Dr Unit 209
- 18770 SW Lisa Ct
- 680 SW Willow Creek Dr
- 10882 NE Red Wing 204 Way
- 10882 NE Red Wing Way Unit 204
- 10805 NE Red Wing Way Unit 201
- 10805 NE Red Wing Way Unit 202
- 17640 SW Declaration Way
- 17620 SW Richmond Way
- 10757 NE Red Wing Way Unit 201
- 875 SW 185th Ave
- 1020 SW 177th Terrace
- 1407 SW 175th Ave
- 720 NW 185th Ave Unit 205
- 18300 NW Walker Rd
- 1345 SW 172nd Terrace
- 1563 SW 172nd Terrace
- 1683 SW San Mateo Terrace
- 17258 SW Pleasanton Ln
- 17175 SW Berkeley Ln
- 20056 SW Doma Ln
- 650 SW 201st Ave
- 545 SW 201st Ave
- 1305 NE 105th Way
- 16201 NW Schendel Ave
- 9950 NE Gibbs Dr
- 18665 NE Eider Ct
- 1390 NE Compton Dr
- 915 SW 163rd Ave
- 380 NW Gina Way
