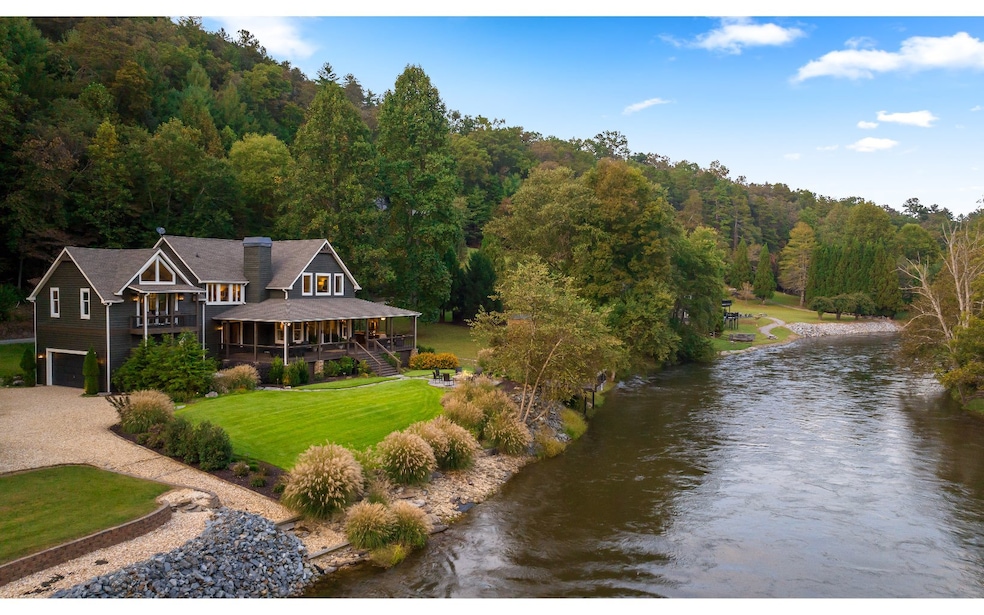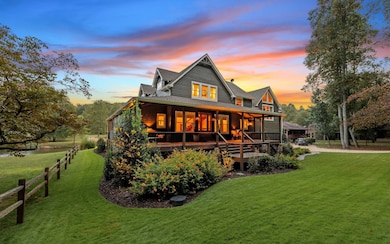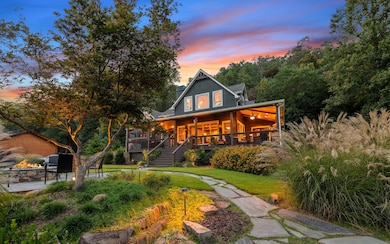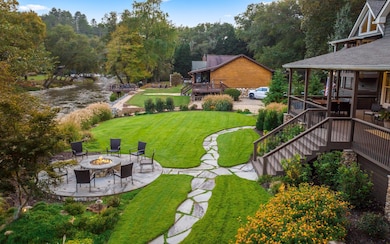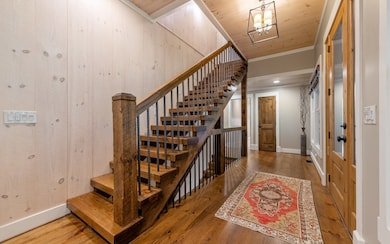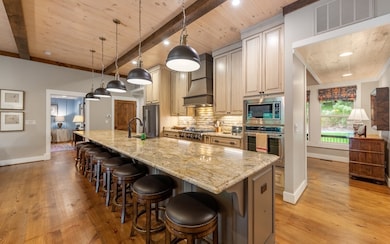
547 Toccoa River Ln Mineral Bluff, GA 30559
Estimated payment $15,187/month
Highlights
- Spa
- Craftsman Architecture
- Cathedral Ceiling
- River View
- Deck
- Wood Flooring
About This Home
River's Edge is a 6 BR/5BA fully furnished home with 114' of Toccoa River frontage. It underwent a complete remodel and landscape enhancement in 2020, with interior design provided by Cindy Trimble of Studio Trimble Design, Inc of Blue Ridge, GA. The home has 5643 (+/-) heated and cooled sq. ft., 1,400 sq. ft. of covered front porch, 1,600 sq. ft. of porch facing the river, 16x16 deck extending over the river, a hot tub, and rock fire-pit. The kitchen, living, and dining areas are all open with lots of counter space for cooking and entertaining. Wide-plank eastern pine floors are featured throughout, with Persian rugs and tasteful d+cor that provide a sophisticated lodge feel. The home has three master suites, two on the main floor and one on the second floor. The second-floor master suite features three closets, double vanity sinks, large walk-in shower with separate soaker tub, and heated floors. The second floor also has a bedroom with three single beds and one double bed, plus a full bathroom. The basement has a large living area; two bedrooms, one with a queen bed, and one with four full beds; a full bathroom with double sinks, and walk-in shower. There are four Fieldstone fireplaces in the home. Located above the garage is a bonus/billiards room with vaulted ceiling, bar, and private balcony. Outdoor area includes grill, entertainment area, professionally landscaped yard, underground drainage, irrigation system, accent lighting, and camera system.
Listing Agent
Ansley Real Estate Christie's Int. Real Estate Brokerage Phone: 7066134663 License #387951 Listed on: 10/19/2023

Home Details
Home Type
- Single Family
Year Built
- Built in 1999
Lot Details
- 1.1 Acre Lot
- River Front
- Fenced
Parking
- 2 Car Garage
- Basement Garage
- Driveway
- Open Parking
Property Views
- River
- Pasture
Home Design
- Craftsman Architecture
- Traditional Architecture
- Permanent Foundation
- Frame Construction
- Shingle Roof
Interior Spaces
- 5,643 Sq Ft Home
- 2-Story Property
- Wet Bar
- Furnished
- Sheet Rock Walls or Ceilings
- Cathedral Ceiling
- Ceiling Fan
- 4 Fireplaces
- Insulated Windows
- Window Screens
- Finished Basement
- Basement Fills Entire Space Under The House
Kitchen
- Cooktop
- Microwave
- Freezer
- Dishwasher
- Disposal
Flooring
- Wood
- Concrete
- Tile
Bedrooms and Bathrooms
- 6 Bedrooms
- Primary Bedroom Upstairs
- Spa Bath
Laundry
- Laundry on main level
- Dryer
- Washer
Outdoor Features
- Spa
- Deck
- Fire Pit
Utilities
- Central Heating and Cooling System
- Heating System Uses Natural Gas
- Well
- Septic Tank
- Cable TV Available
Community Details
- No Home Owners Association
Listing and Financial Details
- Assessor Parcel Number 0046 11C05
Map
Home Values in the Area
Average Home Value in this Area
Tax History
| Year | Tax Paid | Tax Assessment Tax Assessment Total Assessment is a certain percentage of the fair market value that is determined by local assessors to be the total taxable value of land and additions on the property. | Land | Improvement |
|---|---|---|---|---|
| 2025 | $3,332 | $363,522 | $33,825 | $329,697 |
| 2024 | $3,332 | $363,522 | $33,825 | $329,697 |
| 2023 | $2,980 | $292,243 | $29,662 | $262,581 |
| 2022 | $3,014 | $295,687 | $29,662 | $266,025 |
| 2021 | $2,222 | $158,453 | $28,309 | $130,144 |
| 2020 | $2,258 | $158,453 | $28,309 | $130,144 |
| 2019 | $2,302 | $158,453 | $28,309 | $130,144 |
| 2018 | $2,353 | $152,725 | $30,130 | $122,595 |
| 2017 | $2,725 | $154,020 | $29,922 | $124,098 |
| 2016 | $2,022 | $132,004 | $20,766 | $111,238 |
| 2015 | $1,691 | $123,242 | $20,766 | $102,476 |
| 2014 | $2,005 | $123,516 | $26,286 | $97,230 |
| 2013 | -- | $123,515 | $26,286 | $97,229 |
Property History
| Date | Event | Price | List to Sale | Price per Sq Ft |
|---|---|---|---|---|
| 12/02/2025 12/02/25 | Price Changed | $2,834,360 | -5.4% | $502 / Sq Ft |
| 12/02/2025 12/02/25 | For Sale | $2,995,000 | 0.0% | $531 / Sq Ft |
| 01/18/2024 01/18/24 | Off Market | $2,995,000 | -- | -- |
| 10/19/2023 10/19/23 | For Sale | $2,995,000 | -- | $531 / Sq Ft |
Purchase History
| Date | Type | Sale Price | Title Company |
|---|---|---|---|
| Warranty Deed | $575,000 | -- | |
| Deed | -- | -- | |
| Deed | -- | -- | |
| Deed | $25,000 | -- |
About the Listing Agent

For Ansley Mountain & Lake agent Mark Waddell, simple things matter most – moments like cheering on his children at sporting events, lazy Sundays fishing on the river, and time spent working on the farm. A true family man and lover of outdoor life, Mark initially found success as the owner of a large printing company. Today, Mark pulls on his experience as an accomplished entrepreneur to better serve buyers and sellers in North Georgia.
Mark has built a reputation for excellence by
Mark's Other Listings
Source: Northeast Georgia Board of REALTORS®
MLS Number: 329310
APN: 0046-11C05
- 20 Toccoa River Forest
- Lot 20 Moonshine Mountain Rd
- 16 Toccoa Ridge Rd Unit 8
- 16 Toccoa Ridge Rd
- 515 Toccoa River Forest
- 946 Fish Trap Trail
- 661 Toccoa River Forest Ln
- 101 Moonshine Mountain Rd
- 1994 Douthit Rd
- 0 Dallas Ln Unit 10290049
- 0 Dallas Ln Unit 7378323
- 0 Dallas Ln Unit 418284
- 133 Dallas Ln
- 588 Blackberry Dr
- 577 Blackberry Dr
- 88 Black Gum Ln
- 2393 Ada St
- 2393 Ada St
- 101 Toccoa Vista Ln
- 517 Ridge Rd
- 88 Black Gum Ln
- 101 Hothouse Dr
- 35 High Point Trail
- 120 Hummingbird Way Unit ID1282660P
- 376 Crestview Dr
- 443 Fox Run Dr Unit ID1018182P
- 664 Fox Run Dr
- 66 Evening Shadows Rd Unit ID1269722P
- 3890 Mineral Bluff Hwy
- 2680 River Rd
- 98 Shalom Ln Unit ID1252436P
- 2905 River Rd
- 586 Sun Valley Dr
- 24 Hamby Rd
- 150 Arrow Way Unit ID1333767P
- 725 Rocky Point Dr
- 181 Sugar Mountain Rd Unit ID1252489P
- 35 Mountain Meadows Cir
- LT 62 Waterside Blue Ridge
- 25 Walhala Trail Unit ID1231291P
