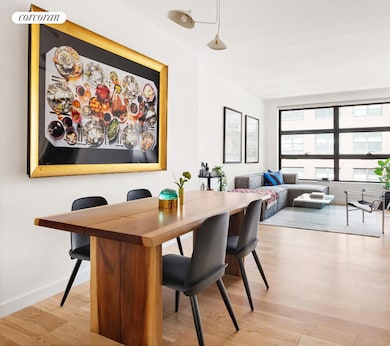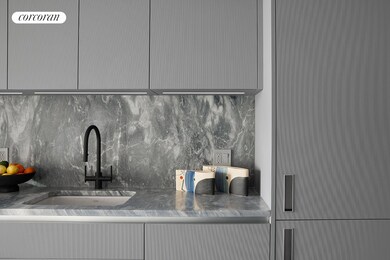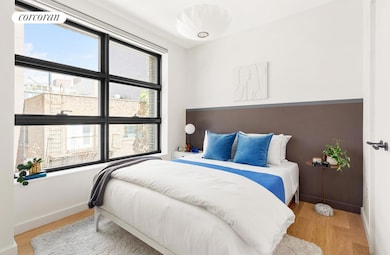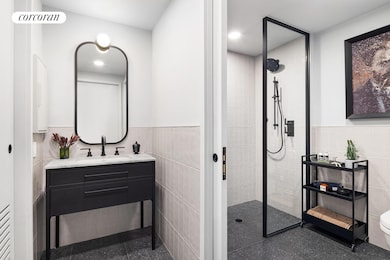The West Residence Club 547 W 47th St Unit 203 Floor 2 New York, NY 10036
Hell's Kitchen NeighborhoodEstimated payment $7,464/month
Highlights
- Concierge
- Indoor Pool
- Rooftop Deck
- Middle School 297 Rated A-
- New Construction
- 4-minute walk to Hell's Kitchen Park
About This Home
547 West 47th Street, #203
The West Residence Club, Hell's Kitchen, New York, NY 10036
547 West 47th Street offers lifestyle driven condominium residences with architecture and interiors by the innovative Dutch design team Concrete Architects and developed by CBSK Ironstate. Premier services for wellness are provided by The Wright Fit and for your furry friends by Throw Me A Bone.
Residence 203 at The West Residence Club is a 717 square foot 1 Bedroom 1 Bathroom curated by Concrete Architects. This exceptional home looks out onto a lush, landscaped viewing garden, creating an unexpected and transportive experience in the heart of Hell's Kitchen. The galley kitchen in residence 203 features marble countertops and backsplashes, custom cabinetry with ample storage, and appliances by Miele and Bosch, creating a generously sized kitchen. The stylishly designed bath features grey terrazzo flooring, pale grey ceramic wall tiles, a honed grey marble countertop on custom matte black vanity, matte black fixtures by Rohl, and a pocket door separating the shower area from the vanity. All homes at 547 West 47th Street are completed with conveniences such as an in-residence washer and dryer, central air conditioning, private storage included, and motorized roller shades at windows, making these homes perfect urban oases.
The West Residence Club features a garden entrance with lush landscaping and a 24-hour attended lobby. Residents can enjoy over 30,000 square feet of amenities at 547 West 47th Street such as the glass-enclosed library with a fireplace and lounge and dedicated co-working spaces. The state-of-the-art indoor/outdoor fitness center with yoga studio was curated by The Wright Fit, creating an inspiring space for personal fitness. Up at the Pool Club, residents can take in views of the Hudson River and Midtown Skyline from the rooftop swimming pool and sundeck, outdoor kitchens, dining areas and lounge spaces.
The complete list of amenities throughout the building include:
- Indoor/Outdoor Fitness Center with On-Demand Training available through The Wright Fit
- Rooftop Pool Club with Sundeck, Outdoor Kitchens, Dining Areas and Lounge Spaces
- Outdoor Dog Run and a Pet Spa managed by Throw Me a Bone, offering on-demand pet care services
- An additional 8th Floor Rooftop Lounge with Midtown skyline views, outdoor kitchens, and dining areas
- Hotel-Style Guest Suites available for use by friends and family of residents
- Private Dining Room and Catering Kitchen for hosting events
- Co-working Space and Conference Room
- Glasshouse Library Lounge with Fireplace
- Full-time Doorman
- Live-in Resident Manager
- Storage included with every home
- House Bicycles courtesy of Trek
- Mail room with packing station and automated lockers for seamless and secure handling of packages
- A playroom and outdoor playground
Equal Housing Opportunity. The complete offering terms are in an offering plan available from sponsor. File No. CD 18-0479. Sponsor: 646 11th Owner LLC, C/O SK Development, 110 Greene Street, 901, New York, NY 10012.
Property Details
Home Type
- Condominium
Est. Annual Taxes
- $18,130
Year Built
- Built in 2022 | New Construction
HOA Fees
- $950 Monthly HOA Fees
Home Design
- Entry on the 2nd floor
Interior Spaces
- 717 Sq Ft Home
Bedrooms and Bathrooms
- 1 Bedroom
- 1 Full Bathroom
Laundry
- Laundry in unit
- Washer Hookup
Additional Features
- Indoor Pool
- North Facing Home
- Central Air
Listing and Financial Details
- Legal Lot and Block 1315 / 01076
Community Details
Overview
- 219 Units
- High-Rise Condominium
- The West Residence Club Condos
- Hells Kitchen Subdivision
- 12-Story Property
Amenities
- Concierge
- Courtyard
- Children's Playroom
- Elevator
- Community Storage Space
Map
About The West Residence Club
Home Values in the Area
Average Home Value in this Area
Tax History
| Year | Tax Paid | Tax Assessment Tax Assessment Total Assessment is a certain percentage of the fair market value that is determined by local assessors to be the total taxable value of land and additions on the property. | Land | Improvement |
|---|---|---|---|---|
| 2024 | $18,130 | $145,018 | $24,870 | $120,148 |
Property History
| Date | Event | Price | List to Sale | Price per Sq Ft |
|---|---|---|---|---|
| 10/05/2025 10/05/25 | For Sale | $950,000 | 0.0% | $1,325 / Sq Ft |
| 10/04/2025 10/04/25 | Off Market | $950,000 | -- | -- |
| 09/09/2025 09/09/25 | For Sale | $950,000 | -- | $1,325 / Sq Ft |
Source: Real Estate Board of New York (REBNY)
MLS Number: RLS20047182
APN: 1076-1315
- 547 W 47th St Unit 604
- 547 W 47th St Unit 516
- 547 W 47th St Unit 507
- 547 W 47th St Unit PH 8
- 547 W 47th St Unit 313
- 547 W 47th St Unit 706
- 547 W 47th St Unit 1114
- 547 W 47th St Unit 410
- 547 W 47th St Unit 710
- 547 W 47th St Unit 321
- 547 W 47th St Unit 405
- 547 W 47th St Unit 606
- 547 W 47th St Unit 613
- 547 W 47th St Unit 202
- 547 W 47th St Unit 523
- 547 W 47th St Unit 309
- 521 W 47th St Unit PHD
- 540 W 49th St Unit PH6N
- 540 W 49th St Unit 608N
- 540 W 49th St Unit 506N
- 547 W 47th St Unit 513
- 653 11th Ave Unit FL5-ID1039023P
- 531 W 48th St Unit 3
- 531 W 48th St
- 515 W 47th St Unit FL4-ID1923
- 515 W 47th St Unit FL1-ID2063
- 515 W 47th St Unit FL1-ID2062
- 515 W 47th St Unit FL5-ID1878
- 540 W 49th St Unit 506S
- 505 W 47th St Unit PH6N
- 516 W 47th St Unit S7C
- 516 W 47th St Unit N3D
- 515 W 48th St Unit ID1021970P
- 515 W 48th St Unit FL3-ID1045421P
- 515 W 48th St Unit FL4-ID1022059P
- 515 W 48th St Unit ID1022015P
- 515 W 48th St Unit ID1021966P
- 520 W 48th St Unit FL6-ID2074
- 550 W 45th St Unit 3002
- 513 W 48th St Unit 2RE





