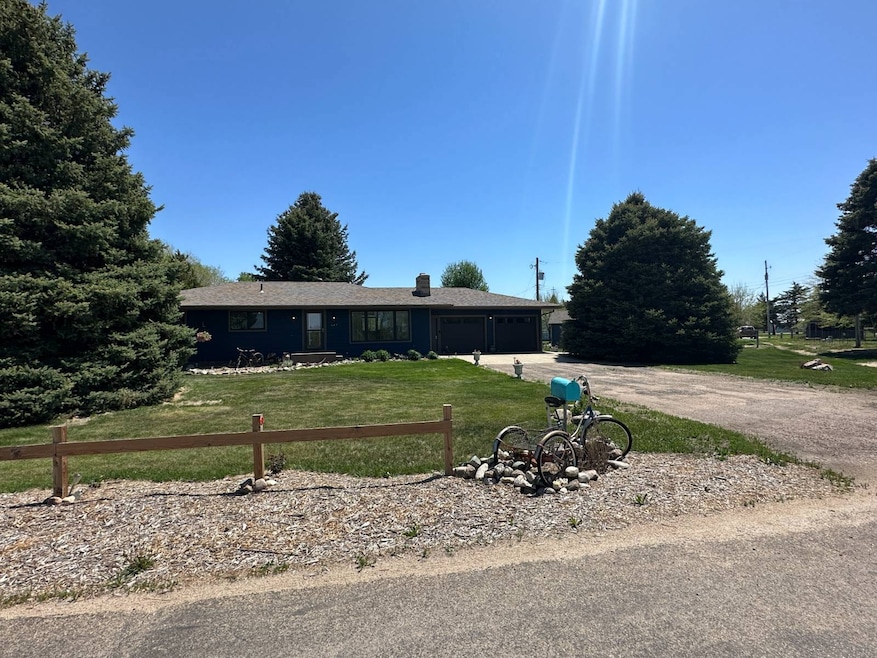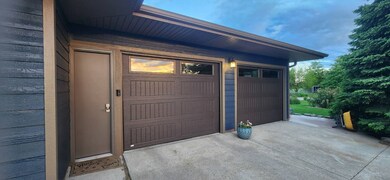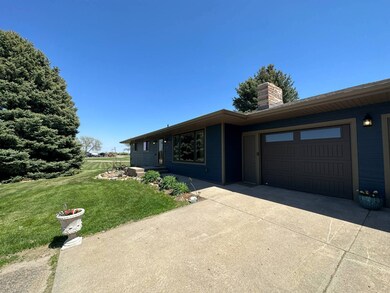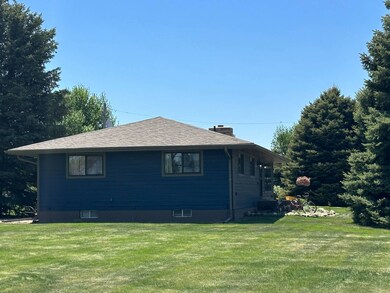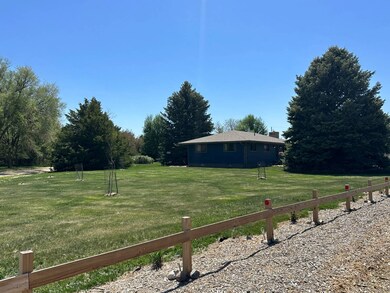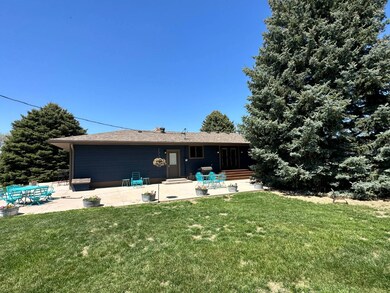547 W 8th St Long Pine, NE 69217
Estimated payment $1,692/month
Highlights
- Open Floorplan
- 1 Fireplace
- Patio
- Ainsworth Elementary School Rated A-
- Bonus Room
- Living Room
About This Home
3 Bed | 2 Bath | 1,344 sq. ft. (+1,344 sq. ft. basement) Tucked away on a peaceful street on the edge of Long Pine, Nebraska this beautifully remodeled home offers the perfect blend of small-town charm and modern comfort. Set on just over an acre, the property has the privacy and space of an acreage with all the conveniences of town living - plus it's just minutes from some of Nebraska's best outdoor recreation! Step inside and you'll immediately appreciate the care and craftsmanship that's gone into the recent renovations. Nearly every inch of this home has been updated in the last few years, including new siding and shingles in 2023, a remodeled kitchen and new main-level flooring in 2024, updated HVAC in 2019, and a fresh downstairs bathroom completed in 2024. The updates continue with new windows and doors in 2024, primary bedroom and bathroom flooring in 2020, and a large, southeast-facing patio added in 2022 - perfect for relaxing in the shade after a long day. The home features a spacious living room with a bay window that fills the space with natural light and offers a stunning view of the countryside. The kitchen has been thoughtfully redesigned with organization and efficiency in mind - cabinetry with pull-out drawers, a deep farmhouse sink, pantry space, and an open flow into the dining area. With 3 bedrooms, 1 full bathroom, a 3/4 bathroom, and a 1/4 bathroom, there's plenty of space to accommodate family and guests. The primary bedroom is generously sized and includes its own bathroom for added convenience. The basement is mostly finished, offering over 1,300 square feet of extra living space, including a cozy fireplace, a large open area ideal for entertaining, a flexible bonus room, and laundry area. Outside, you'll find a beautifully maintained lawn, mature trees, thoughtfully placed landscaping, underground sprinklers, and an incredible backyard space - great for kids, pets, or gatherings. There's also a 12' x 16' insulated shed with electricity that would make a perfect home office, bunk house, or playhouse and the attached 2-car, insulated garage also adds comfort and convenience year-round. Whether you're looking for a full-time home, a weekend getaway, or an income-producing short-term rental, this property has it all! Just down the road is the Long Pine State Recreation Area - offering tubing, fishing, hiking, camping, and more. With nearby public hunting access and local shops and eating places, you get the best of both peaceful living and fun-filled adventure. Come see this property for yourself and experience all that it has to offer!
Listing Agent
Kyle Connot
Stracke Land & Realty Listed on: 05/11/2025
Property Details
Home Type
- Multi-Family
Est. Annual Taxes
- $1,420
Year Built
- Built in 1976 | Remodeled in 2024
Lot Details
- 1.1 Acre Lot
Parking
- 2 Car Garage
- Driveway
Home Design
- Property Attached
- Asphalt Roof
- Cement Siding
Interior Spaces
- 1,344 Sq Ft Home
- Open Floorplan
- 1 Fireplace
- Living Room
- Dining Room
- Bonus Room
- Finished Basement
Kitchen
- Oven
- Microwave
- Dishwasher
- Disposal
Bedrooms and Bathrooms
- 3 Bedrooms
- 2 Full Bathrooms
Laundry
- Laundry Room
- Dryer
- Washer
Outdoor Features
- Patio
- Shed
Map
Home Values in the Area
Average Home Value in this Area
Tax History
| Year | Tax Paid | Tax Assessment Tax Assessment Total Assessment is a certain percentage of the fair market value that is determined by local assessors to be the total taxable value of land and additions on the property. | Land | Improvement |
|---|---|---|---|---|
| 2024 | $1,306 | $105,213 | $7,563 | $97,650 |
| 2023 | $1,575 | $105,215 | $7,565 | $97,650 |
| 2022 | $1,482 | $96,898 | $7,563 | $89,335 |
| 2021 | $1,574 | $96,898 | $7,563 | $89,335 |
| 2020 | $1,642 | $96,898 | $7,563 | $89,335 |
| 2019 | $1,237 | $74,749 | $3,525 | $71,224 |
| 2018 | $1,190 | $74,749 | $3,525 | $71,224 |
| 2017 | $1,300 | $74,749 | $3,525 | $71,224 |
| 2016 | $1,300 | $74,749 | $3,525 | $71,224 |
| 2015 | $1,383 | $70,517 | $3,325 | $67,192 |
| 2014 | $1,490 | $70,517 | $3,325 | $67,192 |
Property History
| Date | Event | Price | Change | Sq Ft Price |
|---|---|---|---|---|
| 07/01/2025 07/01/25 | Pending | -- | -- | -- |
| 05/11/2025 05/11/25 | For Sale | $285,000 | -- | $212 / Sq Ft |
Purchase History
| Date | Type | Sale Price | Title Company |
|---|---|---|---|
| Assessor Sales History | -- | -- |
Mortgage History
| Date | Status | Loan Amount | Loan Type |
|---|---|---|---|
| Closed | $95,200 | New Conventional | |
| Closed | $77,900 | New Conventional |
Source: My State MLS
MLS Number: 11496577
APN: 090017560
- 567 W 8th St
- 87752 State Hwy S-9 Unit Long Pine NE 69217
- 87752 State Hwy S-9
- 87724 Willow Ridge Ave Unit Long Pine NE 69217
- 87724 Willow Ridge Ave
- 5.03
- 44342 U S Hwy 20
- 133 N Harrington St
- 86371 Nebraska 7 Unit Ainsworth NE 69210
- 86371 Nebraska 7
- 1 Old Highway 7
- 135 N Elm St
- 632 N Oak St
- 87762 446th Ave
- 325 S Maple St
- 606 N Maple St
- 144 W 6th St
- 602 N Osborne St
- 409 N Wilson St
- 87480 Nebraska 7
