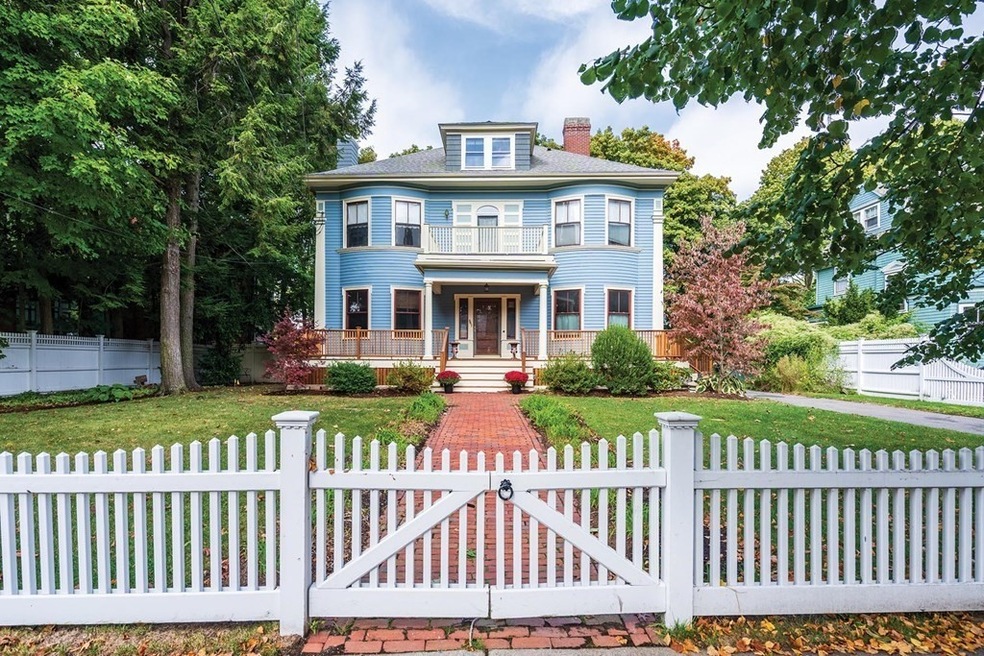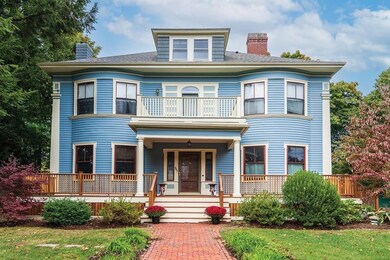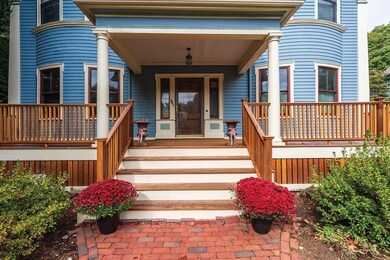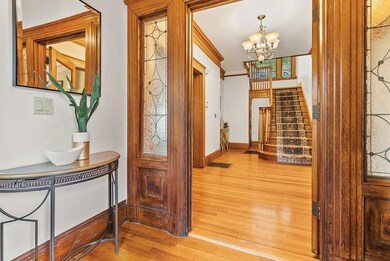
547 Ward St Newton Center, MA 02459
Newton Centre NeighborhoodHighlights
- Deck
- Wood Flooring
- Porch
- Mason Rice Elementary School Rated A+
- Fenced Yard
- Central Air
About This Home
As of August 2021Gracious turn of the century Colonial which sits back from the street, has eye popping curb appeal. This magnificent beauty boasts high ceilings w/ large windows that allow for lots of sunlight. Gleaming hardwood floors & exquisite period detail throughout. The elegant living room w/fireplace & wet bar, leads to an entertainment sized, newly constructed, rear deck w/ access to the private backyard. Beautiful kitchen w/ stainless steel appliances & granite countertops, lots of cabinet storage & sliding doors to deck. Elegant formal dining room w/ stunning tile fireplace. The exquisite staircase leading up to the 2nd floor, has a large impressive stained-glass window. The 2nd level features a huge master suite w/ multiple closets and a spa- like bath. There are 2 additional generously sized bedrooms on this level w/ a Jack & Jill bath. The 3rd level features an inviting guest suite w/private bath. Convenient location, close to Newton Center shopping, the T, highways & houses of worship.
Last Agent to Sell the Property
Hammond Residential Real Estate Listed on: 05/05/2021

Home Details
Home Type
- Single Family
Est. Annual Taxes
- $20,055
Year Built
- Built in 1900
Lot Details
- Year Round Access
- Fenced Yard
- Sprinkler System
- Property is zoned SR2
Parking
- 2 Car Garage
Kitchen
- Range
- Microwave
- Dishwasher
- Disposal
Flooring
- Wood
- Stone
- Tile
Outdoor Features
- Deck
- Rain Gutters
- Porch
Schools
- North High School
Utilities
- Central Air
- Heating System Uses Oil
- Water Holding Tank
- Natural Gas Water Heater
- Cable TV Available
Additional Features
- Basement
Listing and Financial Details
- Assessor Parcel Number S:13 B:031 L:0017
Ownership History
Purchase Details
Home Financials for this Owner
Home Financials are based on the most recent Mortgage that was taken out on this home.Purchase Details
Home Financials for this Owner
Home Financials are based on the most recent Mortgage that was taken out on this home.Purchase Details
Home Financials for this Owner
Home Financials are based on the most recent Mortgage that was taken out on this home.Similar Homes in the area
Home Values in the Area
Average Home Value in this Area
Purchase History
| Date | Type | Sale Price | Title Company |
|---|---|---|---|
| Not Resolvable | $2,050,000 | None Available | |
| Not Resolvable | $1,740,000 | None Available | |
| Deed | $1,270,000 | -- |
Mortgage History
| Date | Status | Loan Amount | Loan Type |
|---|---|---|---|
| Open | $548,250 | Purchase Money Mortgage | |
| Previous Owner | $1,305,000 | Purchase Money Mortgage | |
| Previous Owner | $972,000 | Stand Alone Refi Refinance Of Original Loan | |
| Previous Owner | $990,000 | Stand Alone Refi Refinance Of Original Loan | |
| Previous Owner | $1,000,000 | Purchase Money Mortgage | |
| Previous Owner | $125,000 | No Value Available | |
| Previous Owner | $150,000 | No Value Available | |
| Previous Owner | $700,000 | No Value Available | |
| Previous Owner | $500,000 | No Value Available | |
| Previous Owner | $300,000 | No Value Available | |
| Previous Owner | $284,000 | No Value Available | |
| Previous Owner | $430,000 | No Value Available | |
| Previous Owner | $194,500 | No Value Available |
Property History
| Date | Event | Price | Change | Sq Ft Price |
|---|---|---|---|---|
| 08/11/2021 08/11/21 | Sold | $2,050,000 | -2.1% | $610 / Sq Ft |
| 05/11/2021 05/11/21 | Pending | -- | -- | -- |
| 05/05/2021 05/05/21 | For Sale | $2,095,000 | +20.4% | $624 / Sq Ft |
| 09/10/2020 09/10/20 | Sold | $1,740,000 | +6.2% | $521 / Sq Ft |
| 08/04/2020 08/04/20 | Pending | -- | -- | -- |
| 07/29/2020 07/29/20 | For Sale | $1,639,000 | -- | $491 / Sq Ft |
Tax History Compared to Growth
Tax History
| Year | Tax Paid | Tax Assessment Tax Assessment Total Assessment is a certain percentage of the fair market value that is determined by local assessors to be the total taxable value of land and additions on the property. | Land | Improvement |
|---|---|---|---|---|
| 2025 | $20,055 | $2,046,400 | $1,280,600 | $765,800 |
| 2024 | $19,462 | $1,994,100 | $1,243,300 | $750,800 |
| 2023 | $18,593 | $1,826,400 | $957,200 | $869,200 |
| 2022 | $17,790 | $1,691,100 | $886,300 | $804,800 |
| 2021 | $14,453 | $1,343,200 | $836,100 | $507,100 |
| 2020 | $14,422 | $1,381,400 | $836,100 | $545,300 |
| 2019 | $14,016 | $1,341,200 | $811,700 | $529,500 |
| 2018 | $13,607 | $1,257,600 | $729,000 | $528,600 |
| 2017 | $13,193 | $1,186,400 | $687,700 | $498,700 |
| 2016 | $12,618 | $1,108,800 | $642,700 | $466,100 |
| 2015 | $12,031 | $1,036,300 | $600,700 | $435,600 |
Agents Affiliated with this Home
-

Seller's Agent in 2021
Kennedy Lynch Gold Team
Hammond Residential Real Estate
(617) 699-3564
15 in this area
195 Total Sales
-

Seller's Agent in 2020
Jerome Bibuld
Red Tree Real Estate
(617) 642-5456
1 in this area
95 Total Sales
-
L
Buyer's Agent in 2020
Lauren Holleran Team
Gibson Sothebys International Realty
(617) 913-2203
1 in this area
324 Total Sales
Map
Source: MLS Property Information Network (MLS PIN)
MLS Number: 72826551
APN: NEWT-000013-000031-000017
- 983 Centre St
- 18 Alden St
- 126 Homer St
- 23 Kenwood Ave
- Lots 2 & 3 Chapin Rd
- Lot 3 Chapin Rd
- Lot 2 Chapin Rd
- 12 Garner St
- 21 Francis St Unit 23
- 21-23 Francis St
- 23 Francis St Unit 23
- 56 W Boulevard Rd
- 95 Blake St
- 65 Kirkstall Rd
- 4 Charlotte Rd
- 929 Beacon St
- 876 Beacon St Unit 5
- 77 Cotton St
- 36 Dexter Rd
- 9 Laurel St





