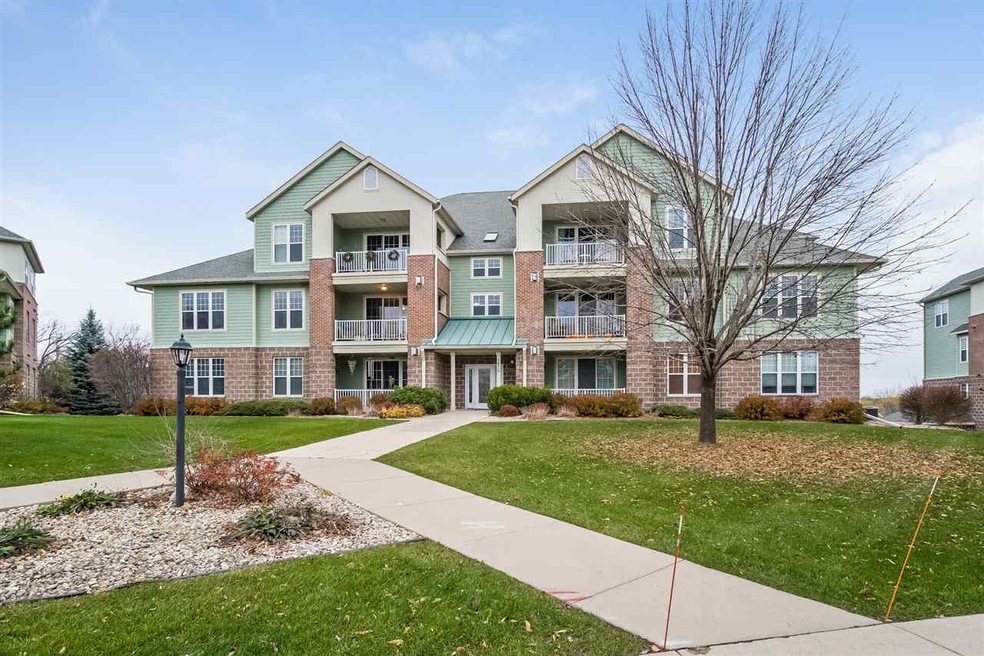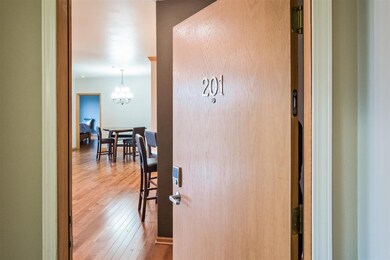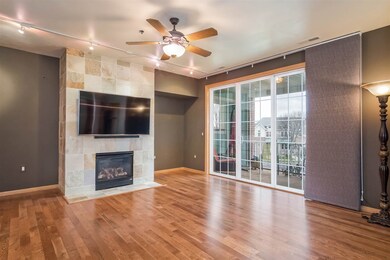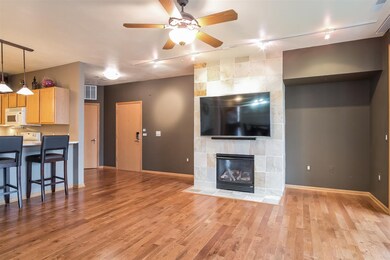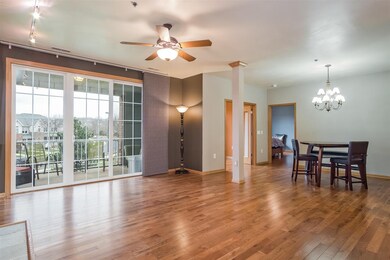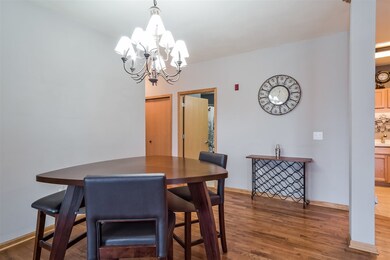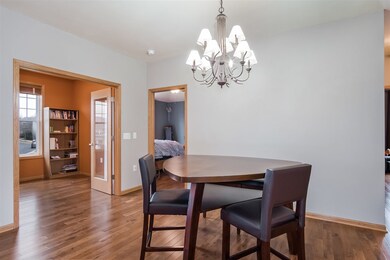
5470 Caddis Bend Unit 201 Fitchburg, WI 53711
Highlights
- Fitness Center
- Open Floorplan
- Vaulted Ceiling
- Vel Phillips Memorial High School Rated A
- Deck
- Wood Flooring
About This Home
As of September 2020Come home to stylish surroundings & easy living in this 2-bdrm, 2-bath retreat. Fantastic master suite includes vaulted ceiling, walk-in closet, jetted soaker tub, & separate shower. Open concept in feel & execution w/ bright office & covered balcony becoming extensions of the living space thanks to french doors & extra tall sliding glass doors. Difference-making details include stone gas fireplace (w/new blower fan), upgraded flooring, new toilets & bathroom hardware, solid surface counters, Nest thermostat, fabulous window coverings, Aprilaire humidifier, 2 undergrd parking spots, & storage unit. Welcome home!
Last Agent to Sell the Property
Stark Company, REALTORS License #54580-90 Listed on: 11/07/2018

Last Buyer's Agent
Brooke Keeling
EXP Realty, LLC License #75368-94

Property Details
Home Type
- Condominium
Est. Annual Taxes
- $4,141
Year Built
- Built in 2002
HOA Fees
- $325 Monthly HOA Fees
Home Design
- Garden Home
Interior Spaces
- 1,589 Sq Ft Home
- Open Floorplan
- Vaulted Ceiling
- Gas Fireplace
- Den
- Storage Room
- Wood Flooring
Kitchen
- Breakfast Bar
- Oven or Range
- Microwave
- Dishwasher
- Disposal
Bedrooms and Bathrooms
- 2 Bedrooms
- Walk-In Closet
- 2 Full Bathrooms
- Hydromassage or Jetted Bathtub
- Separate Shower in Primary Bathroom
- Walk-in Shower
Laundry
- Laundry on main level
- Dryer
- Washer
Home Security
- Home Security System
- Intercom
Parking
- Garage
- Garage Door Opener
Accessible Home Design
- Accessible Full Bathroom
- Accessible Bedroom
- Stair Lift
- Level Entry For Accessibility
Schools
- Chavez Elementary School
- Toki Middle School
- Memorial High School
Utilities
- Forced Air Cooling System
- Water Softener
- Cable TV Available
Additional Features
- Deck
- Property is near a bus stop
Listing and Financial Details
- Assessor Parcel Number 0609-033-3229-2
Community Details
Overview
- Association fees include parking, trash removal, snow removal, common area maintenance, common area insurance, reserve fund, lawn maintenance
- 60 Units
- Located in the Hatchery Hill II Condos master-planned community
- Property Manager
Recreation
- Fitness Center
- Community Pool
Security
- Building Security System
Ownership History
Purchase Details
Home Financials for this Owner
Home Financials are based on the most recent Mortgage that was taken out on this home.Purchase Details
Home Financials for this Owner
Home Financials are based on the most recent Mortgage that was taken out on this home.Purchase Details
Home Financials for this Owner
Home Financials are based on the most recent Mortgage that was taken out on this home.Purchase Details
Home Financials for this Owner
Home Financials are based on the most recent Mortgage that was taken out on this home.Similar Homes in the area
Home Values in the Area
Average Home Value in this Area
Purchase History
| Date | Type | Sale Price | Title Company |
|---|---|---|---|
| Quit Claim Deed | -- | None Available | |
| Warranty Deed | $239,000 | Nations Title | |
| Condominium Deed | $238,000 | None Available | |
| Condominium Deed | $215,500 | None Available | |
| Condominium Deed | $207,000 | None Available |
Mortgage History
| Date | Status | Loan Amount | Loan Type |
|---|---|---|---|
| Open | $227,050 | New Conventional | |
| Previous Owner | $178,500 | New Conventional | |
| Previous Owner | $22,400 | New Conventional | |
| Previous Owner | $172,450 | New Conventional | |
| Previous Owner | $149,250 | New Conventional | |
| Previous Owner | $31,050 | Credit Line Revolving |
Property History
| Date | Event | Price | Change | Sq Ft Price |
|---|---|---|---|---|
| 09/10/2020 09/10/20 | Sold | $239,000 | +1.7% | $150 / Sq Ft |
| 07/29/2020 07/29/20 | Price Changed | $235,000 | -1.7% | $148 / Sq Ft |
| 07/11/2020 07/11/20 | For Sale | $239,000 | +0.4% | $150 / Sq Ft |
| 12/31/2018 12/31/18 | Sold | $238,000 | -0.8% | $150 / Sq Ft |
| 11/07/2018 11/07/18 | For Sale | $240,000 | +11.4% | $151 / Sq Ft |
| 06/26/2017 06/26/17 | Sold | $215,500 | +0.3% | $136 / Sq Ft |
| 02/16/2017 02/16/17 | Pending | -- | -- | -- |
| 02/13/2017 02/13/17 | For Sale | $214,900 | -- | $135 / Sq Ft |
Tax History Compared to Growth
Tax History
| Year | Tax Paid | Tax Assessment Tax Assessment Total Assessment is a certain percentage of the fair market value that is determined by local assessors to be the total taxable value of land and additions on the property. | Land | Improvement |
|---|---|---|---|---|
| 2024 | $4,814 | $285,600 | $46,700 | $238,900 |
| 2023 | $4,872 | $250,700 | $46,700 | $204,000 |
| 2021 | $4,876 | $239,500 | $44,500 | $195,000 |
| 2020 | $4,758 | $239,500 | $44,500 | $195,000 |
| 2019 | $4,739 | $231,800 | $44,500 | $187,300 |
| 2018 | $4,306 | $212,200 | $40,000 | $172,200 |
| 2017 | $4,141 | $194,700 | $40,000 | $154,700 |
| 2016 | $3,871 | $176,300 | $35,000 | $141,300 |
| 2015 | $3,854 | $176,300 | $35,000 | $141,300 |
| 2014 | $3,301 | $155,100 | $35,000 | $120,100 |
| 2013 | $3,340 | $155,100 | $35,000 | $120,100 |
Agents Affiliated with this Home
-

Seller's Agent in 2020
Marine Yoo
Real Broker LLC
(608) 527-0753
26 in this area
1,582 Total Sales
-

Buyer's Agent in 2020
Carrie Weaver
Coldwell Banker Real Estate Group
(608) 514-2514
3 in this area
21 Total Sales
-

Seller's Agent in 2018
Mary Duff
Stark Company, REALTORS
(608) 513-6955
8 in this area
177 Total Sales
-
B
Buyer's Agent in 2018
Brooke Keeling
EXP Realty, LLC
-

Seller's Agent in 2017
Tony Antoniewicz
RE/MAX
(608) 516-0242
13 in this area
173 Total Sales
Map
Source: South Central Wisconsin Multiple Listing Service
MLS Number: 1845214
APN: 0609-033-3229-2
- 5574 Bantry Ln
- 1406 Whispering Pines Way Unit 1406
- 305 Whispering Pines Way Unit 305
- 807 Whispering Pines Way
- 3002 Irvington Way
- 2905 Post Rd
- 3029 Rosecommon Terrace
- 2897 Glacier Valley Rd
- 3013 Hartwicke Dr
- 5639 Brendan Ave
- 5706 Kilkenny Place
- 2012 Post Rd
- 3109 Ashford Ln
- 2877 Glacier Valley Rd
- 5713 Rosslare Ln
- 3034 Churchill Dr
- 52 Wood Brook Way Unit 24
- 4857 Suelo Rd
- 5712 Claredon Dr
- 14 Wood Brook Way Unit 54
