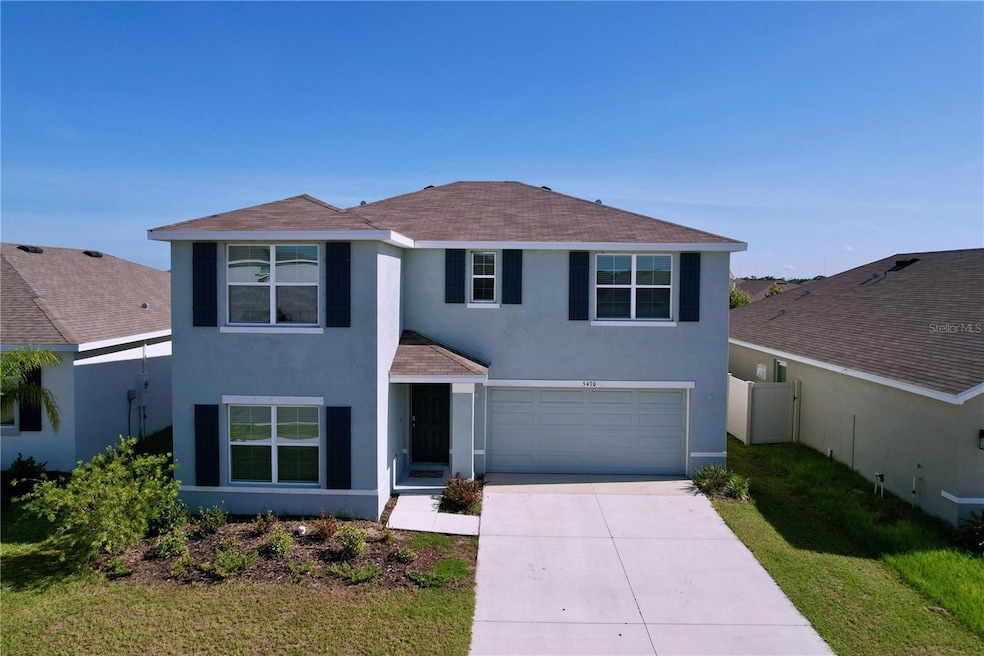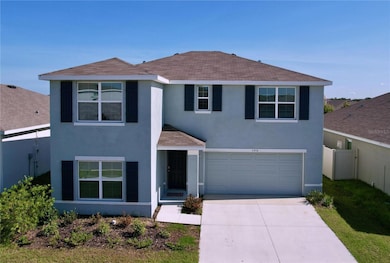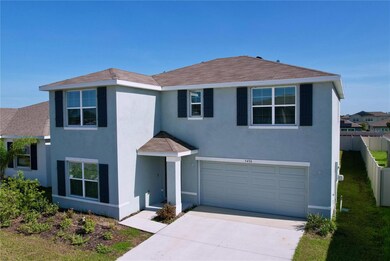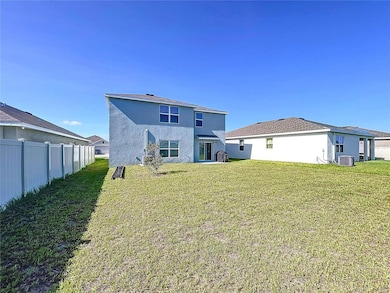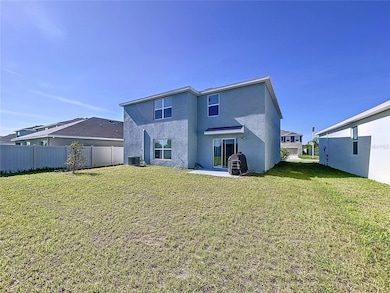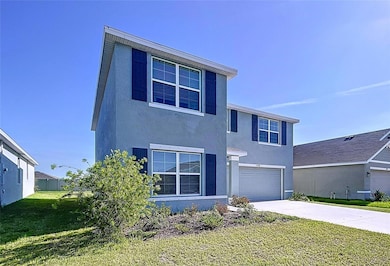5470 Flint Hills Dr Wimauma, FL 33598
Estimated payment $2,838/month
Highlights
- Home Theater
- Private Lot
- Loft
- Open Floorplan
- Traditional Architecture
- Hurricane or Storm Shutters
About This Home
Welcome to 5470 Flint Hills Drive, a beautifully appointed home nestled in the heart of Creek Preserve—one of Wimauma’s most desirable and fast-growing communities. This spacious, move-in-ready residence offers a harmonious blend of modern comfort, thoughtful design, and the best of Florida lifestyle living.
Step inside to discover an open-concept layout filled with natural light, upgraded finishes, and plenty of room to grow. Whether you're hosting family gatherings in the expansive living area, preparing meals in the chef-inspired kitchen, or relaxing under the covered lanai, every detail is designed for effortless living.
Beyond the front door, Creek Preserve offers exceptional resort-style amenities, including a sparkling community pool, a clubhouse for gatherings and events, basketball courts, a playground, and sidewalk-lined streets with golf cart–friendly roads.
With low HOA dues and CDD fees conveniently included in the property taxes, residents enjoy the benefits of maintenance-free amenities and a well-maintained community. The neighborhood is also ideally located near shopping, dining, and top-rated schools, with easy commuter access to Tampa, Sarasota, and the Gulf beaches.
Whether you're seeking your first home, a seasonal Florida retreat, or a place to grow, 5470 Flint Hills Drive offers lasting value in a vibrant and thriving community.
Listing Agent
DALTON WADE INC Brokerage Phone: 888-668-8283 License #3346329 Listed on: 06/19/2025

Home Details
Home Type
- Single Family
Est. Annual Taxes
- $8,337
Year Built
- Built in 2022
Lot Details
- 6,000 Sq Ft Lot
- Lot Dimensions are 50x120
- South Facing Home
- Vinyl Fence
- Private Lot
- Level Lot
- Irrigation Equipment
- Property is zoned PD
HOA Fees
- $8 Monthly HOA Fees
Parking
- 2 Car Attached Garage
- Ground Level Parking
- Garage Door Opener
- Driveway
- Deeded Parking
Home Design
- Traditional Architecture
- Slab Foundation
- Shingle Roof
- Block Exterior
- Stucco
Interior Spaces
- 2,435 Sq Ft Home
- 2-Story Property
- Open Floorplan
- Ceiling Fan
- Blinds
- Sliding Doors
- Entrance Foyer
- Combination Dining and Living Room
- Home Theater
- Loft
- Bonus Room
- Hurricane or Storm Shutters
Kitchen
- Range
- Microwave
- Dishwasher
- Disposal
Flooring
- Carpet
- Concrete
- Ceramic Tile
Bedrooms and Bathrooms
- 4 Bedrooms
- Primary Bedroom Upstairs
- En-Suite Bathroom
- 3 Full Bathrooms
Laundry
- Laundry Room
- Laundry on upper level
- Dryer
Schools
- Wimauma Elementary School
- Shields Middle School
- Sumner High School
Utilities
- Central Heating and Cooling System
- Vented Exhaust Fan
- Electric Water Heater
- Cable TV Available
Community Details
- Sai Davila Association
- Visit Association Website
- Built by DR Horton
- Creek Preserve Ph 5 Subdivision, Ensley Floorplan
Listing and Financial Details
- Visit Down Payment Resource Website
- Tax Lot 631
- Assessor Parcel Number U-04-32-20-C3H-000000-00631.0
- $3,062 per year additional tax assessments
Map
Home Values in the Area
Average Home Value in this Area
Tax History
| Year | Tax Paid | Tax Assessment Tax Assessment Total Assessment is a certain percentage of the fair market value that is determined by local assessors to be the total taxable value of land and additions on the property. | Land | Improvement |
|---|---|---|---|---|
| 2021 | $2,380 | $6,000 | $6,000 | $0 |
Property History
| Date | Event | Price | List to Sale | Price per Sq Ft | Prior Sale |
|---|---|---|---|---|---|
| 09/07/2025 09/07/25 | Price Changed | $405,000 | -1.2% | $166 / Sq Ft | |
| 07/07/2025 07/07/25 | Price Changed | $410,000 | +24.2% | $168 / Sq Ft | |
| 06/19/2025 06/19/25 | Price Changed | $330,000 | -19.5% | $136 / Sq Ft | |
| 06/19/2025 06/19/25 | For Sale | $410,000 | +7.9% | $168 / Sq Ft | |
| 11/29/2022 11/29/22 | Sold | $379,990 | -1.3% | $160 / Sq Ft | View Prior Sale |
| 10/03/2022 10/03/22 | Pending | -- | -- | -- | |
| 09/22/2022 09/22/22 | Price Changed | $384,990 | -0.5% | $162 / Sq Ft | |
| 09/14/2022 09/14/22 | Price Changed | $386,990 | -2.0% | $163 / Sq Ft | |
| 07/29/2022 07/29/22 | For Sale | $394,990 | -- | $167 / Sq Ft |
Source: Stellar MLS
MLS Number: TB8394737
APN: U-04-32-20-C3H-000000-00631.0
- 5464 Flint Hills Dr
- 16733 Parker River St
- 16766 Carlton Pond St
- 16704 Sunburst Lake St
- 16610 Delia St
- 5415 Logan Cave Ave
- 16742 Sunburst Lake St
- 16621 Sunburst Lake St
- 16671 Kingman Reef St
- 5462 Logan Cave Ave
- 16728 Kingman Reef St
- 16725 Delia St
- 16838 Delia St
- 5547 Logan Cave Ave
- 16626 Mosaic Oar Dr
- 16892 Delia St
- 16894 Delia St
- 5914 Edina St
- 16116 Cedar Key Dr
- 16106 Cedar Key Dr
- 5420 Grays Harbor Ct
- 16534 Delia St
- 16755 Sunburst Lake St
- 16549 Mosaic Oar Dr
- 16847 Delia St
- 16862 Delia St
- 16638 Mosaic Oar Dr
- 5103 Brickwood Rise Dr
- 4902 Cosmos Cir
- 4902 Cosmos Cir Unit 408.1410443
- 4902 Cosmos Cir Unit 417.1410450
- 4902 Cosmos Cir Unit 401.1410437
- 4902 Cosmos Cir Unit 420.1410453
- 4902 Cosmos Cir Unit 419.1410452
- 4902 Cosmos Cir Unit 310.1410427
- 4902 Cosmos Cir Unit 301.1410461
- 4902 Cosmos Cir Unit 208.1410469
- 4902 Cosmos Cir Unit 302.1410421
- 4902 Cosmos Cir Unit 203.1410465
- 4902 Cosmos Cir Unit 308.1410426
