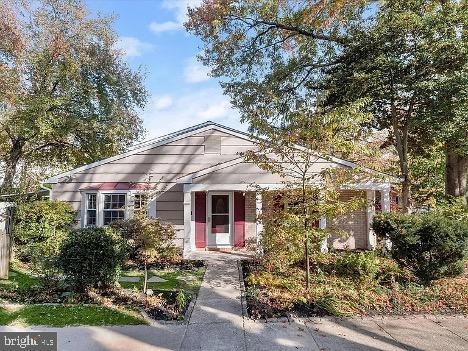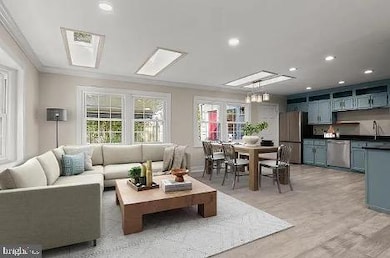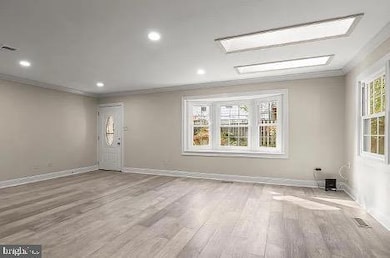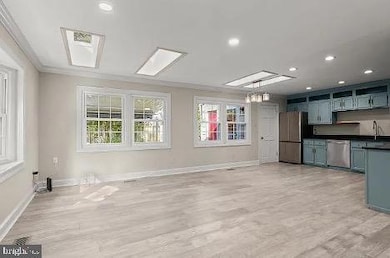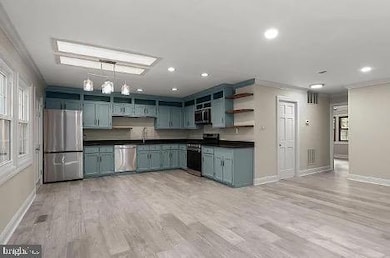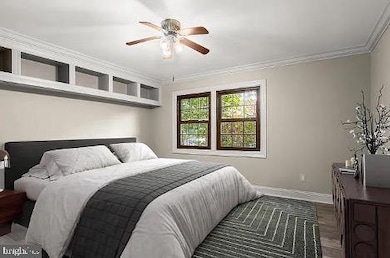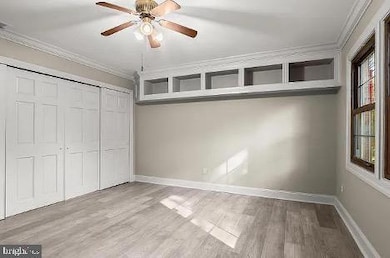5470 Gloucester Rd Columbia, MD 21044
Harper's Choice Neighborhood
2
Beds
1
Bath
1,150
Sq Ft
436
Sq Ft Lot
Highlights
- Rambler Architecture
- Wilde Lake High Rated A-
- Forced Air Heating and Cooling System
About This Home
This home is located at 5470 Gloucester Rd, Columbia, MD 21044 and is currently priced at $2,500. This property was built in 1969. 5470 Gloucester Rd is a home located in Howard County with nearby schools including Longfellow Elementary School, Harpers Choice Middle School, and Wilde Lake High.
Townhouse Details
Home Type
- Townhome
Year Built
- Built in 1969
Lot Details
- 436 Sq Ft Lot
Parking
- Parking Lot
Home Design
- Rambler Architecture
- Slab Foundation
- Frame Construction
Interior Spaces
- 1,150 Sq Ft Home
- Property has 1 Level
Bedrooms and Bathrooms
- 2 Main Level Bedrooms
- 1 Full Bathroom
Utilities
- Forced Air Heating and Cooling System
- Electric Water Heater
Community Details
- Pets allowed on a case-by-case basis
Listing and Financial Details
- Residential Lease
- Security Deposit $2,500
- 12-Month Lease Term
- Available 10/28/25
- Assessor Parcel Number 1415024240
Map
Property History
| Date | Event | Price | List to Sale | Price per Sq Ft | Prior Sale |
|---|---|---|---|---|---|
| 11/14/2025 11/14/25 | Price Changed | $2,500 | -16.7% | $2 / Sq Ft | |
| 10/28/2025 10/28/25 | For Rent | $3,000 | 0.0% | -- | |
| 11/25/2024 11/25/24 | Sold | $356,000 | +11.3% | $310 / Sq Ft | View Prior Sale |
| 10/31/2024 10/31/24 | For Sale | $320,000 | +60.8% | $278 / Sq Ft | |
| 07/12/2018 07/12/18 | Sold | $199,000 | 0.0% | $173 / Sq Ft | View Prior Sale |
| 05/15/2018 05/15/18 | Pending | -- | -- | -- | |
| 04/04/2018 04/04/18 | For Sale | $199,000 | -- | $173 / Sq Ft |
Source: Bright MLS
Source: Bright MLS
MLS Number: MDHW2061280
APN: 15-024240
Nearby Homes
- 5661 Harpers Farm Rd Unit F
- 5451 Fallriver Row Ct
- 10566 Twin Rivers Rd Unit F1
- 10564 Twin Rivers Rd Unit B1
- 10572 Twin Rivers Rd Unit D1
- 10551 Twin Rivers Rd Unit B2
- 5475 El Camino
- 5457 El Camino Unit A4
- 10528 Cross Fox Ln Unit C2
- 5495 Endicott Ln
- 5412 Bucksaw Ct
- 10968 Swansfield Rd
- 10958 Swansfield Rd
- 10540 Faulkner Ridge Cir
- 5344 Hesperus Dr
- 11238 Crystal Run Unit A
- 10592 Spotted Horse Ln
- 11246 Snowflake Ct
- 5161 Harpers Farm Rd
- 5033 Green Mountain Cir Unit 2
- 5645 Harpers Farm Rd Unit D
- 5980 Turnabout Ln
- 5458 Harpers Farm Rd
- 5407 Fallriver Row Ct
- 10547 Twin Rivers Rd Unit F2
- 5451 El Camino
- 5451 Endicott Ln
- 5351 Harpers Farm Rd
- 5421 Lynx Ln
- 5320 Cedar Ln
- 10780 Green Mountain Cir Unit 20-8
- 12215 Little Patuxent Pkwy
- 11311 Little Patuxent Pkwy
- 10401 Twin Rivers Rd
- 10544 E Wind Way
- 12100 Little Patuxent Pkwy
- 5170 Phantom Ct
- 12290 Green Meadow Dr
- 10879 Clarksville Pike Unit C
- 12020 Little Patuxent Pkwy
