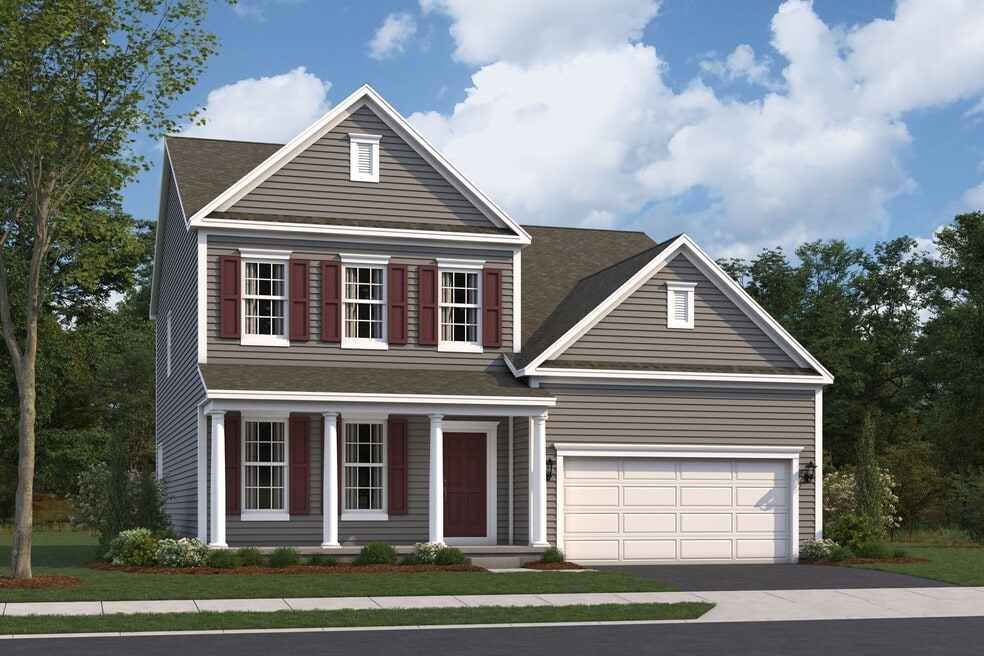
Estimated payment $4,454/month
Highlights
- New Construction
- Pond in Community
- Trails
- Arrowhead Elementary School Rated A
- Community Playground
About This Home
Discover this stunning new construction home at 5470 Green Castle Court in Delaware, Ohio, expertly built by M/I Homes. This thoughtfully designed 4-bedroom, 2.5-bathroom home offers 2,789 square feet of comfortable living space with an open-concept layout perfect for both daily life and entertaining. The home features: 2.5-car garage Study upgrade Spacious open-concept living space Walk-in pantry Full basement Located in a desirable Delaware neighborhood, this home provides convenient access to local parks and recreational facilities. The area offers excellent opportunities for outdoor activities and family-friendly entertainment options nearby. M/I Homes has crafted this residence with attention to detail and quality construction standards. The open-concept design creates an inviting atmosphere while maximizing the functional use of space. Each room has been carefully planned to provide comfort and practicality for modern living. The upstairs owner's bedroom provides a private retreat, while the additional 3 bedrooms offer flexibility for family needs, home offices, or guest accommodations. This new construction home represents an exceptional opportunity to own a quality-built residence in Delaware's growing community. Contact our team to learn more about 5470 Green Castle Court!
Builder Incentives
Enjoy limited-time seasonal savings including first-year rates as low as 2.875%** / 5.3789% APR** on 30-year fixed conventional loans, flex cash up to $30,000††, and more!
Sales Office
Home Details
Home Type
- Single Family
Parking
- 3 Car Garage
Home Design
- New Construction
Interior Spaces
- 2-Story Property
Bedrooms and Bathrooms
- 4 Bedrooms
Community Details
Overview
- Pond in Community
Recreation
- Community Playground
- Trails
Map
Other Move In Ready Homes in Hyatts Meadows
About the Builder
- Hyatts Meadows
- 250 Alicia Kelton Dr
- 820 Alicia Kelton Dr
- 986 Lale Point
- 6238 Taggart Rd
- 1241 Peachblow Rd
- 425 Zelkova Ln
- Winterbrooke Place
- Winterbrooke Place
- 0 Olentangy River Rd Unit 218028010
- 391 Cardinal Point Dr Unit Lot 13983
- 6871 Columbus Pike
- 2521 Rangeland Dr Unit Lot 7090
- 440 Cardinal Point Dr Unit Lot 14006
- 2537 Rangeland Dr Unit Lot 7091
- 434 Cardinal Point Dr Unit Lot 14007
- 2603 Hammersley Loop Unit Lot 7096
- 114 Stoneybank Dr Unit 15692 Developer Lot
- 90 Stoneybank Dr
- 102 Stoneybank Dr Unit 15694, Developer lo
