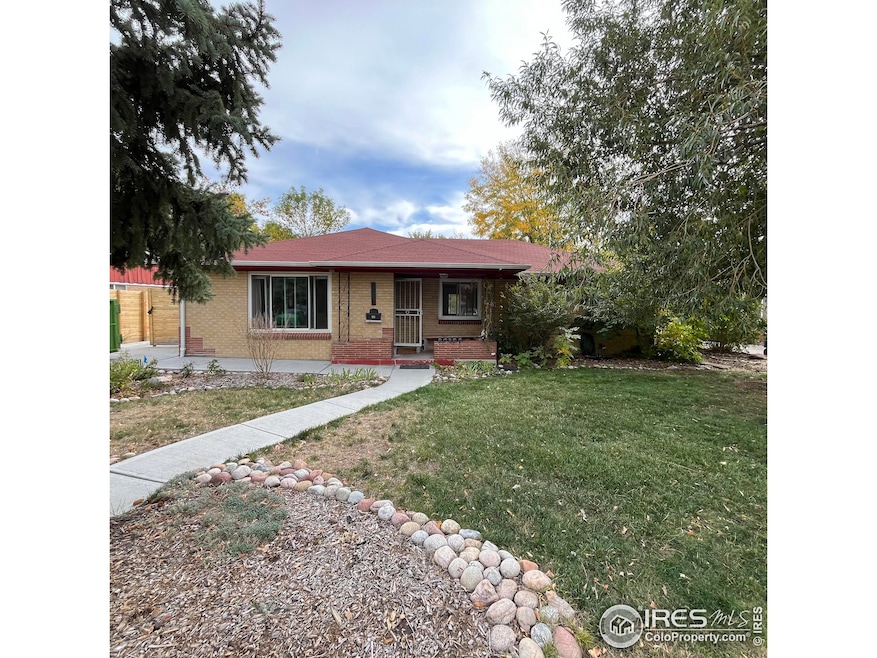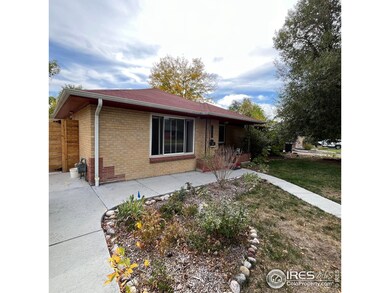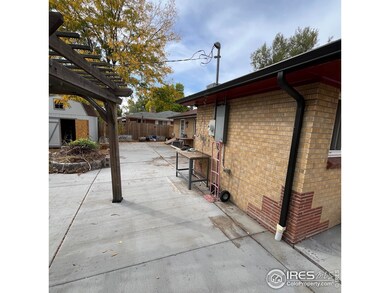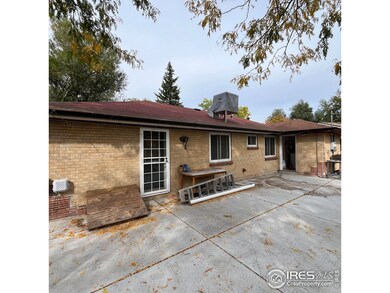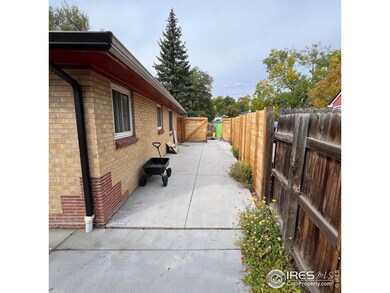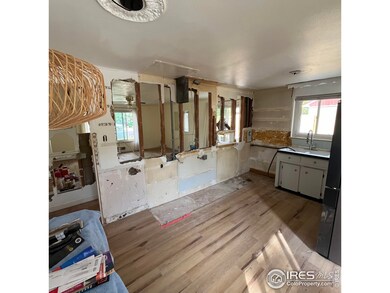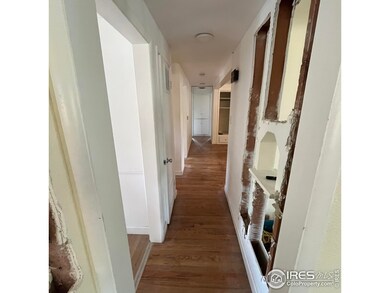CASH BUYERS AND FIX AND FLIPPERS Here's your next project! House is being sold as is and will need to be a cash deal. All galvanized plumbing recently replace with pex plumbing throughout the house. The upside is huge on this one....Nestled less than five minutes off I-70, this beautiful home is located in a charming, quiet neighborhood with few through streets, reducing traffic and noise for a more peaceful living environment. Enjoy easy walking access to two light rail stations, making commutes a breeze. Located just a short stroll or bike ride from Old Town Arvada, you'll find yourself surrounded by vibrant local shops, cafes, and regular community events featuring arts, food, music, and a bustling farmers market throughout the year. Outdoor enthusiasts will love the proximity to the Stenger Sports Complex and a full trail system that extends all the way to Golden, perfect for walking, running, or cycling. Along the way, stop by a scenic cemetery offering panoramic views of the Front Range Rocky Mountains-a peaceful spot to take in the beauty of Colorado. Just three blocks north, a newly developed walking promenade leads to Ralston Creek Park, where exciting new projects, including a beer garden, are taking shape. The promenade is adjacent to a long-established community garden, adding to the neighborhood's green charm. With several grocery stores nearby and extensive bike paths, this home combines the best of suburban living with easy access to urban amenities. Come and experience all that this lively and growing community has to offer!

