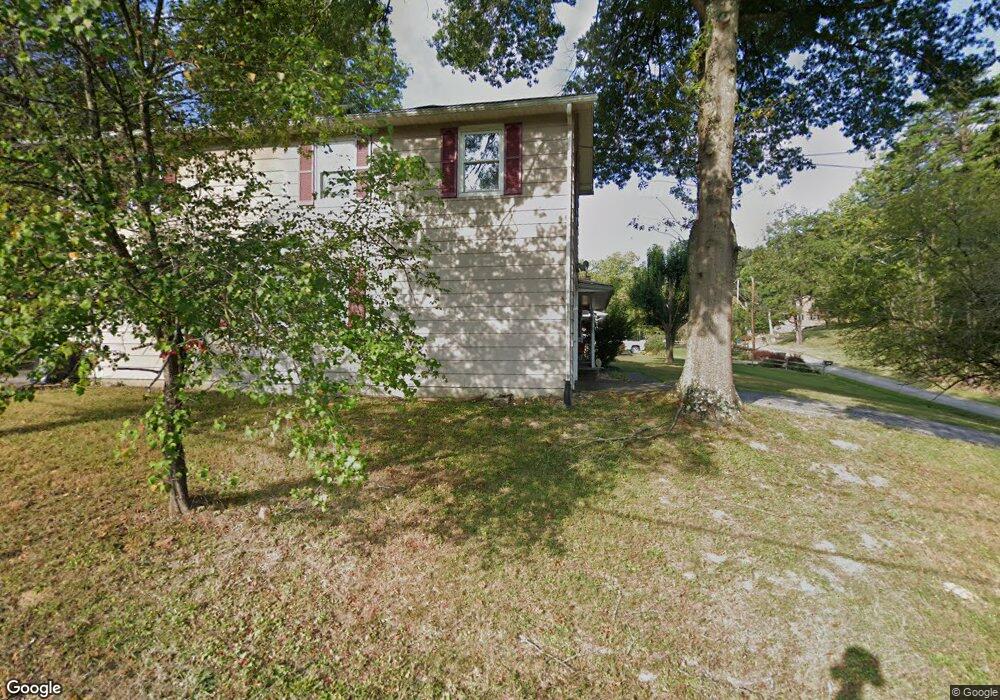5470 Shawnee Dr Unit 33 Shawnee Oaks Driv Huntington, WV 25705
3
Beds
2
Baths
1,796
Sq Ft
0.44
Acres
About This Home
This home is located at 5470 Shawnee Dr Unit 33 Shawnee Oaks Driv, Huntington, WV 25705. 5470 Shawnee Dr Unit 33 Shawnee Oaks Driv is a home located in Cabell County with nearby schools including Altizer Elementary School, Huntington East Middle School, and Huntington High School.
Create a Home Valuation Report for This Property
The Home Valuation Report is an in-depth analysis detailing your home's value as well as a comparison with similar homes in the area
Home Values in the Area
Average Home Value in this Area
Tax History Compared to Growth
Map
Nearby Homes
- 33 Shawnee Oaks Dr
- .11 A Cascade Dr
- 620 Lost Valley Dr
- 150 Cascade Dr
- 108 Sequoia Dr
- LOT 24 Wood Lomond Way
- 130 Wood Lomond Way
- 0 Wood Lomond Way Unit 176447
- 337 Wood Lomond Way
- 331 Wood Lomond Way
- Lot 27 Wood Lomond Way Unit Residential Lot 27
- .524 Acre Wood Lomond Place Unit BVILLE DISTRICT MAP
- 336 Wood Lomond Way
- 5515 Shawnee Cir
- 4891 Spring Rd
- 5433 W Pea Ridge Rd
- 0 W Pea Ridge Rd Unit 180215
- 0 Taylor Rd
- 211 Stiles Dr
- 121 Logan St
- 5470 Shawnee Dr
- 5472 Shawnee Dr
- 5476 Shawnee Dr
- 5468 Shawnee Dr
- 5590 Shawnee Dr
- 5473 Shawnee Dr
- 5471 Shawnee Dr
- 5589 Shawnee Dr
- 5592 Shawnee Dr
- 14 Sauk Ct
- 5479 Shawnee Dr
- 6 Tecumseh Trail
- 2 Lost Valley Dr
- 1 Lost Valley Dr
- 5475 Shawnee Dr
- 7 Shawnee Oaks Dr
- 13 Sauk Ct
- 5463 Shawnee Dr
- 5469 Shawnee Dr
- 5593 Shawnee Dr
