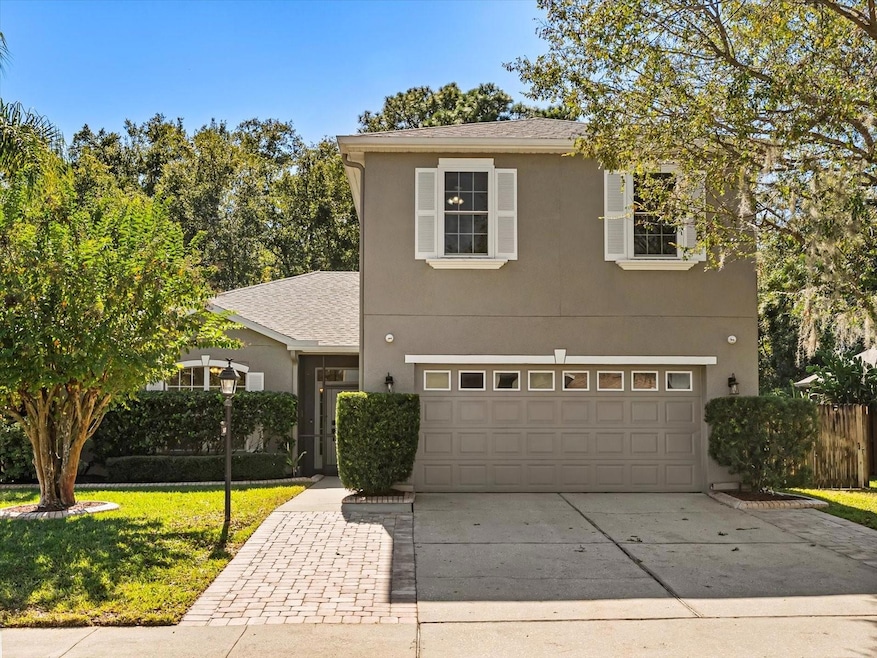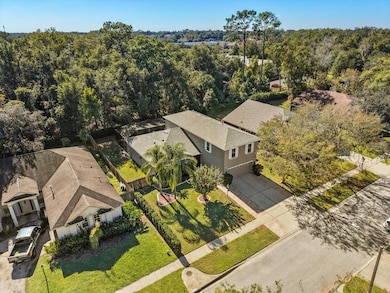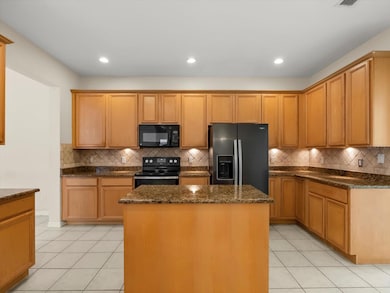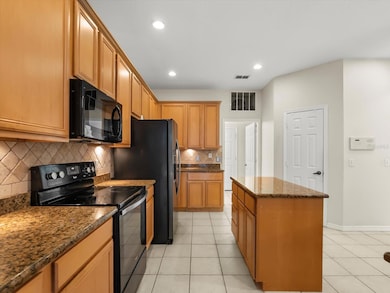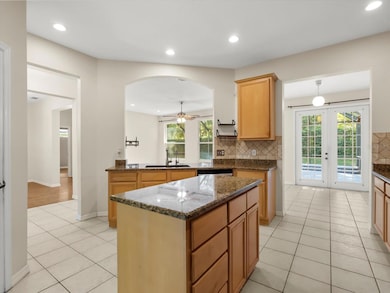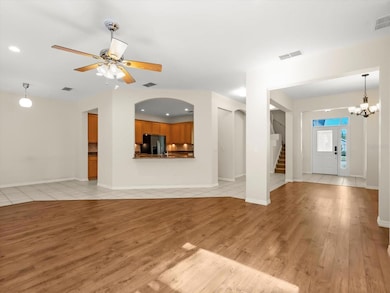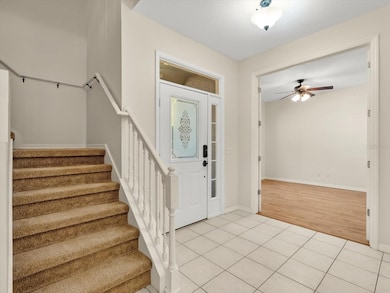5471 Glen Oak Place Sanford, FL 32771
Estimated payment $3,696/month
Highlights
- Access To Pond
- Screened Pool
- Reverse Osmosis System
- Wilson Elementary School Rated A
- View of Trees or Woods
- Open Floorplan
About This Home
Discover the perfect blend of comfort, style, and location in this beautifully updated home in the highly desirable Lake Mary/Sanford area—just minutes from top-rated schools, parks, shopping, and all the best of Central Florida. Offering 4 bedrooms, 4 bathrooms, and nearly 3,000 sq ft of thoughtfully designed living space, this home is ideal for both everyday living and unforgettable gatherings. Enjoy a modern, upgraded interior featuring a sleek, stylish kitchen, refreshed bathrooms, and durable luxury vinyl flooring throughout. Step outside to your own private oasis: a sparkling pool ready for weekend fun, family celebrations, and year-round relaxation. With major improvements already completed—including full replumbing, a new gas water heater, an updated A/C system, and a whole-house generator—this home provides comfort and peace of mind from day one. Move-in ready and exceptionally maintained, this property truly has it all. Don’t miss your opportunity—schedule your visit before it’s gone!
Listing Agent
LPT REALTY, LLC Brokerage Phone: 877-366-2213 License #3375829 Listed on: 11/15/2025

Home Details
Home Type
- Single Family
Est. Annual Taxes
- $3,542
Year Built
- Built in 2000
Lot Details
- 9,000 Sq Ft Lot
- Street terminates at a dead end
- East Facing Home
- Wood Fence
- Mature Landscaping
- Landscaped with Trees
- Property is zoned R-1A
HOA Fees
- $33 Monthly HOA Fees
Parking
- 2 Car Attached Garage
- Electric Vehicle Home Charger
- Workshop in Garage
Property Views
- Woods
- Pool
Home Design
- Slab Foundation
- Shingle Roof
- Block Exterior
- Stucco
Interior Spaces
- 2,974 Sq Ft Home
- 2-Story Property
- Open Floorplan
- High Ceiling
- Ceiling Fan
- Double Pane Windows
- French Doors
- Formal Dining Room
- Loft
- Bonus Room
Kitchen
- Breakfast Bar
- Walk-In Pantry
- Convection Oven
- Recirculated Exhaust Fan
- Microwave
- Dishwasher
- Granite Countertops
- Disposal
- Reverse Osmosis System
Flooring
- Ceramic Tile
- Luxury Vinyl Tile
Bedrooms and Bathrooms
- 4 Bedrooms
- En-Suite Bathroom
- 4 Full Bathrooms
- Private Water Closet
- Whirlpool Bathtub
- Bathtub With Separate Shower Stall
Laundry
- Laundry Room
- Dryer
- Washer
Home Security
- Home Security System
- Security Lights
- Hurricane or Storm Shutters
Pool
- Screened Pool
- In Ground Pool
- Gunite Pool
- Fence Around Pool
- Child Gate Fence
Outdoor Features
- Access To Pond
- Enclosed Patio or Porch
- Private Mailbox
Schools
- Bentley Elementary School
- Sanford Middle School
- Seminole High School
Utilities
- Central Heating and Cooling System
- Vented Exhaust Fan
- Underground Utilities
- Power Generator
- Natural Gas Connected
- Water Softener
- High Speed Internet
- Cable TV Available
Community Details
- Visit Association Website
- Forest Glen Sub Subdivision
Listing and Financial Details
- Visit Down Payment Resource Website
- Tax Lot 39
- Assessor Parcel Number 30-19-30-507-0000-0390
Map
Home Values in the Area
Average Home Value in this Area
Tax History
| Year | Tax Paid | Tax Assessment Tax Assessment Total Assessment is a certain percentage of the fair market value that is determined by local assessors to be the total taxable value of land and additions on the property. | Land | Improvement |
|---|---|---|---|---|
| 2024 | $3,542 | $282,034 | -- | -- |
| 2023 | $3,458 | $273,819 | $0 | $0 |
| 2021 | $3,296 | $258,101 | $0 | $0 |
| 2020 | $3,269 | $254,537 | $0 | $0 |
| 2019 | $3,242 | $248,814 | $0 | $0 |
| 2018 | $3,208 | $244,175 | $0 | $0 |
| 2017 | $3,189 | $239,153 | $0 | $0 |
| 2016 | $3,247 | $235,874 | $0 | $0 |
| 2015 | $3,926 | $232,606 | $0 | $0 |
| 2014 | $3,926 | $252,799 | $0 | $0 |
Property History
| Date | Event | Price | List to Sale | Price per Sq Ft |
|---|---|---|---|---|
| 11/15/2025 11/15/25 | For Sale | $639,000 | -- | $215 / Sq Ft |
Purchase History
| Date | Type | Sale Price | Title Company |
|---|---|---|---|
| Warranty Deed | $295,000 | Attorney | |
| Warranty Deed | $265,000 | New Horizons Title | |
| Warranty Deed | $213,800 | -- | |
| Special Warranty Deed | $728,000 | -- |
Mortgage History
| Date | Status | Loan Amount | Loan Type |
|---|---|---|---|
| Open | $236,000 | New Conventional | |
| Previous Owner | $28,000 | Credit Line Revolving | |
| Previous Owner | $212,000 | Unknown | |
| Previous Owner | $120,000 | New Conventional | |
| Previous Owner | $45,000 | Credit Line Revolving | |
| Previous Owner | $115,800 | New Conventional |
Source: Stellar MLS
MLS Number: O6360971
APN: 30-19-30-507-0000-0390
- 5378 Glenlake Place
- 632 Venice Place
- 321 Kingsbury Ave
- 5138 Fiorella Ln
- 5415 Fawn Lake Ct
- 5621 Siracusa Ln
- 5100 Linwood Cir
- 5373 Via Appia Way
- 5393 Shoreline Cir
- 5534 Siracusa Ln
- 417 Livorno Way
- 308 Terracina Dr
- 5055 Knotty Pine Ct
- 5083 Great Oak Ln
- 299 Terracina Dr
- 6807 Sylvan Woods Dr
- 5091 Great Oak Ln
- 5068 Greylock Ct
- 435 N Orange Ave
- 5610 Wilson Rd
- 101 Integra Village Trail
- 4829 Shoreline Cir
- 5038 Broadstone Reserve Cir
- 5274 International Pkwy
- 803 Shropshire Loop
- 505 Hockendale Cove Unit 10708
- 1464 Laurel Sound Ln
- 801 Bella Verde Terrace
- 409 Hilgard Cove Unit 106
- 1950 Pebble Ridge Ln
- 5134 Hawkstone Dr
- 1658 Swallowtail Ln
- 619 Allerton Way
- 1400 Encore Place
- 1152 Amanda Kay Cir
- 6583 Kyrkham Ct
- 1050 Colonial Grand Ln
- 4856 Veracity Point
- 903 Brutus Terrace
- 891 Brutus Terrace
