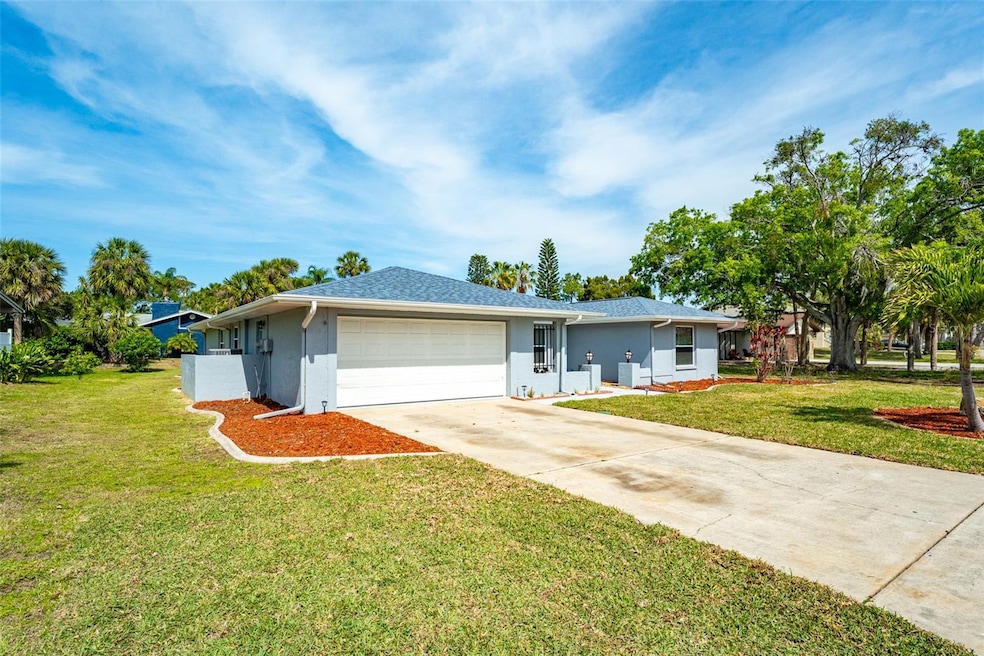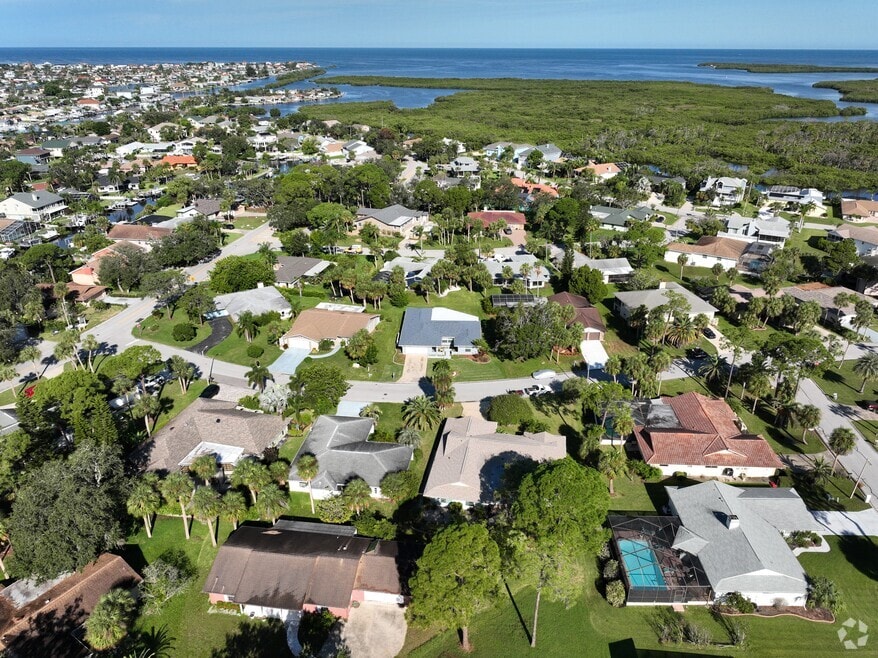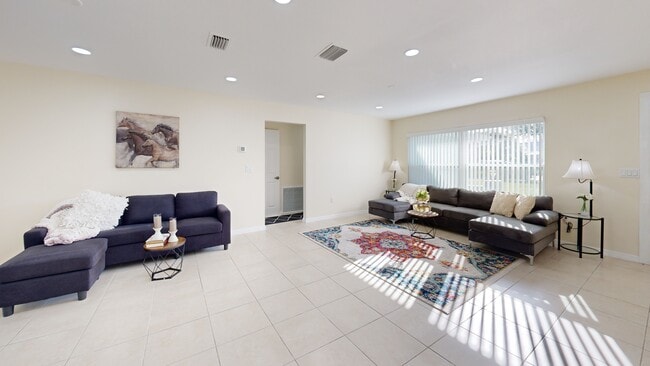
5471 Nimitz Rd New Port Richey, FL 34652
Flor-A-Mar NeighborhoodEstimated payment $2,145/month
Highlights
- Main Floor Primary Bedroom
- Stone Countertops
- 2 Car Attached Garage
- Sun or Florida Room
- Community Pool
- Living Room
About This Home
" Price Reduced ". Your Dream Florida Home Awaits! this stunning 3-bedroom, 2-bathroom, 2-car garage home nestled the highly sought-after waterfront community Gulf Harbors Wood. Boasting over 2,000 sq ft living space, this beautifully designed home a split floor plan that flows into a spacious
air-conditioned lanai—perfect for relaxing or entertaining year-round.
Upgrades & Features:
Renovated and master bath with modern finishes
Elegant tiled floors throughout
Updated exterior windows for enhanced curb appeal and efficiency
Spacious living designed for comfort and style
Live in the Florida Lifestyle Without the Waterfront Price!
Enjoy an array of community amenities, including:
Waterfront clubhouse with heated pool
ed tennis courts for evening matches
Private boat ramp easy access Additionally, residents have the exclusive opportunity to join the Private Beach Club for just $144 per year, granting access to:
Breathtaking sunsets over the Gulf
Cabanas and BBQ area for unforgettable gatherings
24/7 security for peace of mind
This incredible home won’t last long—schedule your private showing today!
Listing Agent
PEOPLE'S CHOICE REALTY SVC LLC Brokerage Phone: 813-933-0677 License #3084641 Listed on: 03/26/2025
Home Details
Home Type
- Single Family
Est. Annual Taxes
- $2,687
Year Built
- Built in 1981
Lot Details
- 9,796 Sq Ft Lot
- Southeast Facing Home
- Property is zoned R4
HOA Fees
- $19 Monthly HOA Fees
Parking
- 2 Car Attached Garage
- Epoxy
Home Design
- Slab Foundation
- Block Exterior
- Stucco
Interior Spaces
- 1,924 Sq Ft Home
- Sliding Doors
- Living Room
- Dining Room
- Sun or Florida Room
- Security System Owned
Kitchen
- Range
- Microwave
- Dishwasher
- Stone Countertops
Flooring
- Ceramic Tile
- Vinyl
Bedrooms and Bathrooms
- 3 Bedrooms
- Primary Bedroom on Main
- 2 Full Bathrooms
Schools
- Richey Elementary School
- Gulf Middle School
- Gulf High School
Utilities
- Central Air
- Heating Available
Listing and Financial Details
- Visit Down Payment Resource Website
- Tax Lot 261
- Assessor Parcel Number 16-26-07-038.0-000.00-261.0
Community Details
Overview
- Sentry Management, Inc Association, Phone Number (727) 942-1906
- Gulf Harbors Woodlands Sec 30B Subdivision
Recreation
- Community Pool
3D Interior and Exterior Tours
Floorplan
Map
Home Values in the Area
Average Home Value in this Area
Tax History
| Year | Tax Paid | Tax Assessment Tax Assessment Total Assessment is a certain percentage of the fair market value that is determined by local assessors to be the total taxable value of land and additions on the property. | Land | Improvement |
|---|---|---|---|---|
| 2025 | $5,512 | $346,239 | $77,192 | $269,047 |
| 2024 | $5,512 | $351,966 | $77,192 | $274,774 |
| 2023 | $6,254 | $357,063 | $52,898 | $304,165 |
| 2022 | $2,742 | $201,770 | $0 | $0 |
| 2021 | $2,687 | $195,900 | $35,266 | $160,634 |
| 2020 | $2,642 | $193,200 | $29,388 | $163,812 |
| 2019 | $2,594 | $188,860 | $29,388 | $159,472 |
| 2018 | $3,148 | $182,399 | $29,388 | $153,011 |
| 2017 | $2,684 | $150,817 | $29,388 | $121,429 |
| 2016 | $2,502 | $140,231 | $29,388 | $110,843 |
| 2015 | $2,485 | $136,285 | $31,445 | $104,840 |
| 2014 | $2,316 | $129,189 | $31,445 | $97,744 |
Property History
| Date | Event | Price | List to Sale | Price per Sq Ft | Prior Sale |
|---|---|---|---|---|---|
| 09/04/2025 09/04/25 | For Sale | $361,000 | 0.0% | $188 / Sq Ft | |
| 08/31/2025 08/31/25 | Off Market | $361,000 | -- | -- | |
| 07/08/2025 07/08/25 | Price Changed | $361,000 | -1.9% | $188 / Sq Ft | |
| 06/06/2025 06/06/25 | Price Changed | $368,000 | 0.0% | $191 / Sq Ft | |
| 06/06/2025 06/06/25 | For Sale | $368,000 | -1.9% | $191 / Sq Ft | |
| 05/31/2025 05/31/25 | Off Market | $375,000 | -- | -- | |
| 03/26/2025 03/26/25 | For Sale | $375,000 | +47.1% | $195 / Sq Ft | |
| 01/13/2025 01/13/25 | Sold | $255,000 | 0.0% | $133 / Sq Ft | View Prior Sale |
| 01/13/2025 01/13/25 | For Sale | $255,000 | -29.2% | $133 / Sq Ft | |
| 01/05/2025 01/05/25 | Pending | -- | -- | -- | |
| 11/17/2023 11/17/23 | Sold | $360,000 | -1.6% | $187 / Sq Ft | View Prior Sale |
| 10/23/2023 10/23/23 | Pending | -- | -- | -- | |
| 10/19/2023 10/19/23 | Price Changed | $366,000 | -1.3% | $190 / Sq Ft | |
| 09/26/2023 09/26/23 | For Sale | $371,000 | 0.0% | $193 / Sq Ft | |
| 08/25/2023 08/25/23 | Pending | -- | -- | -- | |
| 08/03/2023 08/03/23 | Price Changed | $371,000 | -2.6% | $193 / Sq Ft | |
| 07/13/2023 07/13/23 | Price Changed | $381,000 | -1.3% | $198 / Sq Ft | |
| 06/15/2023 06/15/23 | Price Changed | $386,000 | -2.3% | $201 / Sq Ft | |
| 06/01/2023 06/01/23 | Price Changed | $395,000 | -5.0% | $205 / Sq Ft | |
| 05/19/2023 05/19/23 | For Sale | $416,000 | 0.0% | $216 / Sq Ft | |
| 05/11/2023 05/11/23 | Pending | -- | -- | -- | |
| 05/04/2023 05/04/23 | Price Changed | $416,000 | -1.4% | $216 / Sq Ft | |
| 04/20/2023 04/20/23 | Price Changed | $422,000 | -0.7% | $219 / Sq Ft | |
| 03/01/2023 03/01/23 | Price Changed | $425,000 | 0.0% | $221 / Sq Ft | |
| 03/01/2023 03/01/23 | For Sale | $425,000 | +18.1% | $221 / Sq Ft | |
| 02/02/2023 02/02/23 | Off Market | $360,000 | -- | -- | |
| 01/26/2023 01/26/23 | Price Changed | $385,000 | -2.8% | $200 / Sq Ft | |
| 01/12/2023 01/12/23 | Price Changed | $396,000 | -1.5% | $206 / Sq Ft | |
| 12/15/2022 12/15/22 | Price Changed | $402,000 | -2.9% | $209 / Sq Ft | |
| 11/17/2022 11/17/22 | For Sale | $414,000 | +15.0% | $215 / Sq Ft | |
| 10/03/2022 10/03/22 | Off Market | $360,000 | -- | -- | |
| 09/08/2022 09/08/22 | Price Changed | $414,000 | -2.8% | $215 / Sq Ft | |
| 07/29/2022 07/29/22 | Price Changed | $426,000 | -5.5% | $221 / Sq Ft | |
| 07/12/2022 07/12/22 | For Sale | $451,000 | +114.8% | $234 / Sq Ft | |
| 02/27/2018 02/27/18 | Off Market | $210,000 | -- | -- | |
| 11/28/2017 11/28/17 | Sold | $210,000 | -8.5% | $99 / Sq Ft | View Prior Sale |
| 10/13/2017 10/13/17 | Pending | -- | -- | -- | |
| 07/16/2017 07/16/17 | Price Changed | $229,500 | -2.3% | $108 / Sq Ft | |
| 05/12/2017 05/12/17 | For Sale | $234,900 | +176.4% | $111 / Sq Ft | |
| 06/16/2014 06/16/14 | Off Market | $85,000 | -- | -- | |
| 09/26/2012 09/26/12 | Sold | $85,000 | 0.0% | $44 / Sq Ft | View Prior Sale |
| 08/22/2012 08/22/12 | Pending | -- | -- | -- | |
| 07/05/2012 07/05/12 | For Sale | $85,000 | -- | $44 / Sq Ft |
Purchase History
| Date | Type | Sale Price | Title Company |
|---|---|---|---|
| Warranty Deed | $235,000 | Old Tampa Bay Title | |
| Warranty Deed | $235,000 | Old Tampa Bay Title | |
| Warranty Deed | $100 | None Listed On Document | |
| Warranty Deed | $360,000 | Os National | |
| Warranty Deed | $375,700 | Os National | |
| Warranty Deed | $375,700 | Os National | |
| Warranty Deed | $210,000 | None Available | |
| Warranty Deed | $120,000 | Island Title Services Inc | |
| Deed | $85,000 | Island Title Services Inc Co | |
| Special Warranty Deed | -- | New House Title Llc | |
| Trustee Deed | $102,700 | Attorney | |
| Deed | $195,000 | Attorney | |
| Warranty Deed | -- | -- |
Mortgage History
| Date | Status | Loan Amount | Loan Type |
|---|---|---|---|
| Previous Owner | $206,196 | FHA | |
| Previous Owner | $191,835 | FHA |
About the Listing Agent

REALTOR (21 years experience)
My goal in real estate is to provide the assistance needed for the buyer and seller to come together. I understand what is important to my clients. Buying or selling a home is a major decision; I want my clients to be satisfied with their purchase during and after the sale. If you are looking to buy or sell a home, my attention to detail is second to none.
My personality allows me to easily connect with clients and to make the buying/selling process
Valiyaveedan's Other Listings
Source: Stellar MLS
MLS Number: TB8362562
APN: 07-26-16-0380-00000-2610
- 4369 Marine Pkwy
- 4301 Marine Pkwy
- 4431 Mitcher Rd
- 4427 Dewey Dr
- 4415 Marine Pkwy
- 4451 Dewey Dr
- 4504 Dewey Dr
- 4448 Marine Pkwy
- 4515 Marine Pkwy Unit 206
- 4157 Marine Pkwy
- 4147 Marine Pkwy
- 4558 Mitcher Rd
- 4559 Mitcher Rd
- 4529 Dewey Dr
- 4533 Marine Pkwy Unit 105
- 4533 Marine Pkwy Unit 206
- 4247 Floramar Terrace
- 4131 Perry Place
- 4229 Floramar Terrace
- 4662 Dewey Dr
- 4368 Marine Pkwy
- 4533 Marine Pkwy Unit 102
- 5242 Opal Ln Unit 203
- 4600 Marine Pkwy Unit 107
- 4506 Floramar Terrace
- 4512 Floramar Terrace
- 4632 Marine Pkwy Unit 208
- 4528 Floramar Terrace
- 5537 Sea Forest Dr Unit 208
- 4516 Seagull Dr Unit 805
- 4516 Seagull Dr Unit 415
- 4516 Seagull Dr Unit 810
- 4516 Seagull Dr Unit 607
- 4516 Seagull Dr
- 5557 Sea Forest Dr Unit 215
- 5557 Sea Forest Dr Unit 118
- 3944 Headsail Dr
- 5567 Sea Forest Dr Unit 319
- 3924 Headsail Dr
- 4726 Marine Pkwy Unit 104





