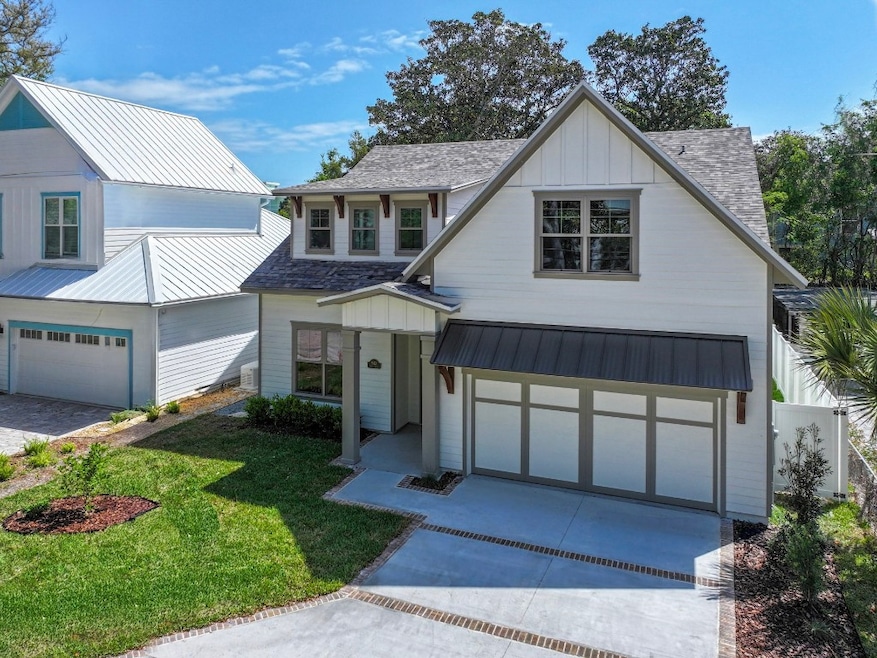5472 Ervin St Amelia Island, FL 32034
Estimated payment $7,574/month
Highlights
- New Construction
- Furnished
- Covered Patio or Porch
- Emma Love Hardee Elementary School Rated A-
- No HOA
- Fireplace
About This Home
Your dream home is waiting in American Beach on beautiful Amelia Island!
Located just a few blocks from the ocean, this custom-built builder’s spec home blends high-end craftsmanship with laid-back coastal living. From the moment you step inside, you'll appreciate the thoughtfully designed floor plan that effortlessly balances functionality and style.
The home features a spacious master suite with a walk-in closet and a spa-inspired ensuite, a Jack and Jill bedroom with a shared bath, and a private guest bedroom with a full-size hall bathroom—ideal for hosting family and friends. A dedicated office provides the perfect work-from-home setup, while the large loft offers flexible space for a game room, media lounge, or kids’ play area.
Zoned for the county yet connected to city water and sewer, this home offers both peace of mind and practicality. No detail has been overlooked—from Andersen windows and stain-grade exterior doors to solid core interior doors, Visual Comfort lighting, elegant custom trim work, and designer touches like Thibault wallpaper. The kitchen is a chef’s dream with GE Cafe appliances, sleek Cosentino and Dekton countertops, and plenty of space to entertain.
Engineered hardwood floors flow throughout the home, creating a seamless and sophisticated feel. Step outside to a spacious back porch—ideal for al fresco dining, weekend barbecues. The fully fenced backyard offers privacy and plenty of room to play, or simply relax.
Whether you're looking for a full-time residence or a luxury beach retreat, this home has it all—modern amenities, timeless finishes, and a prime location in one of Amelia Island’s most historic and charming communities. Seller will buy down rate by 1% with an acceptable offer!
Home Details
Home Type
- Single Family
Est. Annual Taxes
- $4,567
Year Built
- Built in 2025 | New Construction
Lot Details
- 4,792 Sq Ft Lot
- Lot Dimensions are 100x50
- Fenced
- Sprinkler System
- Property is zoned RSF-2
Parking
- 2 Car Garage
- Driveway
Home Design
- Shingle Roof
- Metal Roof
Interior Spaces
- 2,836 Sq Ft Home
- 2-Story Property
- Central Vacuum
- Furnished
- Ceiling Fan
- Fireplace
- Insulated Windows
- French Doors
Kitchen
- Oven
- Stove
- Microwave
- Dishwasher
- Disposal
Bedrooms and Bathrooms
- 4 Bedrooms
Outdoor Features
- Covered Patio or Porch
Utilities
- Cooling Available
- Central Heating
Community Details
- No Home Owners Association
- Built by Cole Builders
- American Beach Subdivision
Listing and Financial Details
- Assessor Parcel Number 00-00-30-010B-0012-0130
Map
Home Values in the Area
Average Home Value in this Area
Tax History
| Year | Tax Paid | Tax Assessment Tax Assessment Total Assessment is a certain percentage of the fair market value that is determined by local assessors to be the total taxable value of land and additions on the property. | Land | Improvement |
|---|---|---|---|---|
| 2024 | $4,567 | $375,000 | $375,000 | -- |
| 2023 | $4,567 | $300,000 | $300,000 | $0 |
| 2022 | $3,498 | $190,000 | $190,000 | $0 |
| 2021 | $2,129 | $100,000 | $100,000 | $0 |
| 2020 | $1,179 | $75,000 | $75,000 | $0 |
| 2019 | $1,065 | $65,000 | $65,000 | $0 |
| 2018 | $1,078 | $65,000 | $0 | $0 |
| 2017 | $717 | $50,000 | $0 | $0 |
| 2016 | $624 | $40,000 | $0 | $0 |
| 2015 | $635 | $40,000 | $0 | $0 |
| 2014 | $638 | $40,000 | $0 | $0 |
Property History
| Date | Event | Price | Change | Sq Ft Price |
|---|---|---|---|---|
| 04/23/2025 04/23/25 | For Sale | $1,350,000 | -- | $476 / Sq Ft |
Purchase History
| Date | Type | Sale Price | Title Company |
|---|---|---|---|
| Warranty Deed | $600,000 | Amelia Title Agency Inc | |
| Deed | $112,000 | -- |
Source: Amelia Island - Nassau County Association of REALTORS®
MLS Number: 112050
APN: 00-00-30-010B-0012-0130
- 5479 Ervin St
- 0 Lewis St Unit 109924
- 5424 Ervin St
- 5466 Leonard St
- 5484 Ocean Blvd
- 1414 Julia St Unit 8B
- 1414 Julia St Unit 8A
- 1414 Julia St Unit 10A
- LOT 7 Gregg St
- 1822 Ocean Village Place
- 5406 Mary Ave
- 0 Gregg St Unit 2102389
- 0 Gregg St Unit 113167
- 1833 Ocean Village Place
- 95047 San Remo Dr Unit 4A
- 95069 San Remo Dr Unit 4A
- 1811 Village Ct
- 1414 Julia Unit 3b St
- 5158 Sea Chase Dr Unit 1
- 5242 Sea Chase Dr Unit 1
- 95024 Barclay Place
- 95044 Spring Tide Ln
- 2322 Boxwood Ln
- 2358 Boxwood Ln
- 3059 Sea Marsh Rd
- 3165 1st Ave Unit 13
- 3056 S Fletcher Ave
- 2651 S Fletcher Ave Unit A
- 2448 1st Ave Unit A
- 2403 1st Ave
- 96301 Broadmoore Rd
- 1563 Canterbury Ln
- 95337 Katherine St
- 95425 Katherine St
- 95113 Terri's Way
- 95353 Katherine St
- 95337 Katherine St
- 95001 Terra Cotta Way
- 1990 S Fletcher Ave Unit 6
- 1990 S Fletcher Ave Unit 4







