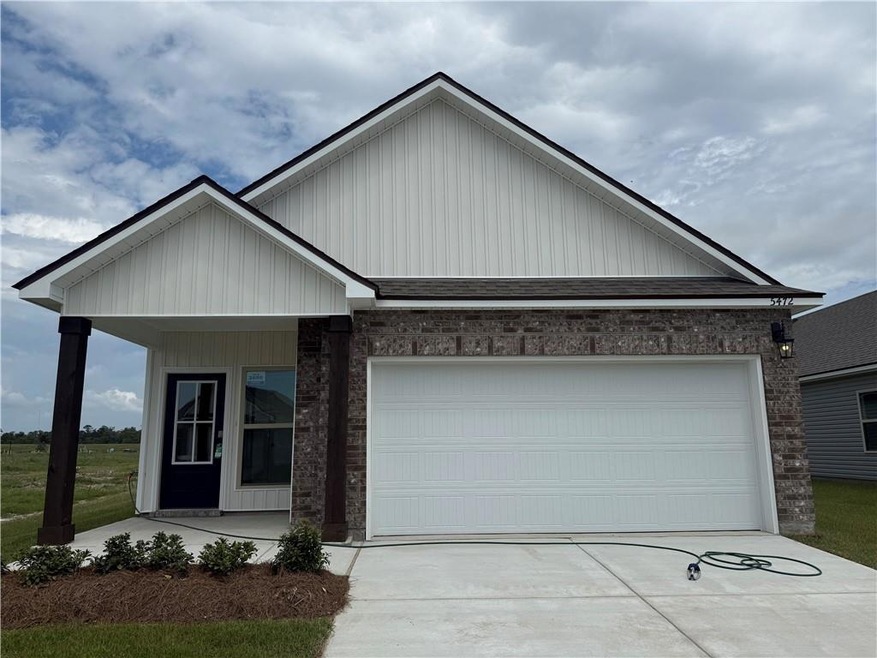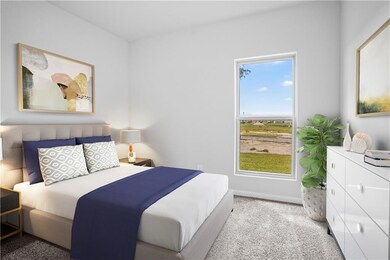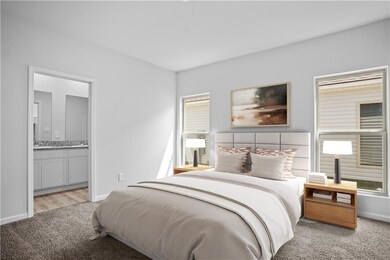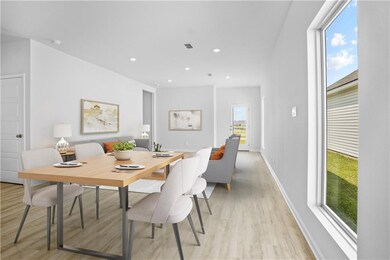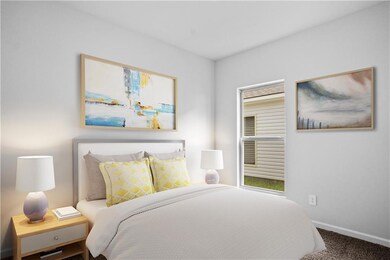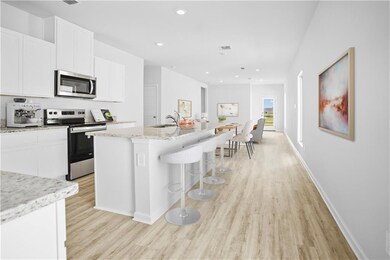5472 Fornea Glen Way Slidell, LA 70461
Estimated payment $1,626/month
Highlights
- New Construction
- Clubhouse
- Community Pool
- Waterfront
- Granite Countertops
- Cottage
About This Home
Welcome to the Hammond, one of our one-story floorplans featured in Lakeshore Villages, a new home community in Slidell, Louisiana. With 3 exteriors to choose from, the Hammond is sure to impress.
Inside this 4-bedroom, 2-bathroom home, you’ll find 1,612 square feet of enjoyable living. Once you walk into this home, you’ll see two bedrooms along with the guest bathroom. Walking down the foyer, you’ll see another bedroom down a short hallway, that houses the HVAC system and the linen closet on the other side.
The kitchen offers shaker-style cabinets, gooseneck pulldown faucets in the kitchens. The chef in your family will also enjoy the stainless-steel Whirlpool appliances, gas stove, microwave hood, dishwasher, single basin undermount sink. and 3 cm granite throughout. The kitchen also houses a large corner pantry, and the separate laundry room is located on the other side, creating easy access to everything. The dining room is adjacent to the kitchen, and the living room is situated nearby. This smart layout ensures that anyone can always be part of the action, regardless of their location.
Each bedroom is equipped with cozy carpeting and a convenient closet. Whether you need a space for entertainment, storage, hosting guests, relaxation, or fitness activities, you can count on feeling comfortable and content.
The primary bedroom is in the rear of the home and has its own en suite. The primary bathroom features a double vanity with a tub/shower combo, large walk-in closet, separate linen closet, and a separate water closet.
Get in touch with us now and schedule a tour of the Hammond today!
NOTE**LOT IS VERY IRREGULAR. DIMENSIONS ARE:42.97X44.55X49.74 X 116X45.85X118.99
Listing Agent
D.R.Horton Realty of Louisiana License #995715330 Listed on: 06/19/2025

Home Details
Home Type
- Single Family
Year Built
- Built in 2025 | New Construction
Lot Details
- 10,237 Sq Ft Lot
- Lot Dimensions are 49.74 x 116
- Waterfront
- Oversized Lot
- Irregular Lot
HOA Fees
- $62 Monthly HOA Fees
Parking
- 2 Car Garage
Home Design
- Cottage
- Slab Foundation
- Shingle Roof
- Vinyl Siding
Interior Spaces
- 1,612 Sq Ft Home
- Property has 1 Level
Kitchen
- Oven
- Range
- Microwave
- Dishwasher
- Stainless Steel Appliances
- Granite Countertops
- Disposal
Bedrooms and Bathrooms
- 4 Bedrooms
- 2 Full Bathrooms
Laundry
- Laundry Room
- Washer and Dryer Hookup
Home Security
- Smart Home
- Fire and Smoke Detector
Eco-Friendly Details
- ENERGY STAR Qualified Appliances
- Energy-Efficient HVAC
Schools
- Wl Abney Elementary School
- St Tammany Jr Middle School
- Salmen High School
Utilities
- Central Heating and Cooling System
- High-Efficiency Water Heater
Additional Features
- Covered Patio or Porch
- Outside City Limits
Listing and Financial Details
- Home warranty included in the sale of the property
- Tax Lot 2695
- Assessor Parcel Number Bulk Assessment
Community Details
Overview
- Lakeshore Villages Poa
- Lakeshore Villages Subdivision
Amenities
- Clubhouse
Recreation
- Community Pool
Map
Home Values in the Area
Average Home Value in this Area
Property History
| Date | Event | Price | List to Sale | Price per Sq Ft | Prior Sale |
|---|---|---|---|---|---|
| 09/25/2025 09/25/25 | Sold | -- | -- | -- | View Prior Sale |
| 09/22/2025 09/22/25 | Off Market | -- | -- | -- | |
| 09/13/2025 09/13/25 | Price Changed | $249,900 | -4.6% | $155 / Sq Ft | |
| 07/30/2025 07/30/25 | For Sale | $261,900 | -- | $162 / Sq Ft |
Source: ROAM MLS
MLS Number: 2507949
