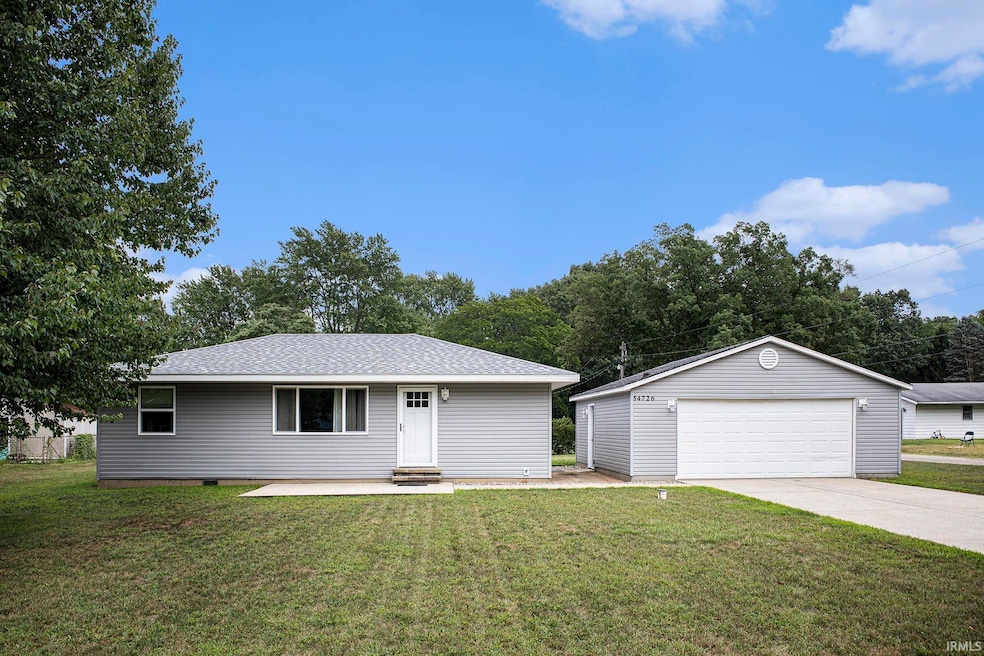
54726 Bradley St Elkhart, IN 46514
Estimated payment $890/month
Total Views
325
2
Beds
1
Bath
816
Sq Ft
$184
Price per Sq Ft
Highlights
- Ranch Style House
- 2 Car Detached Garage
- Patio
- Corner Lot
- Bathtub with Shower
- Forced Air Heating and Cooling System
About This Home
Move in Ready !!! Newer Siding, Roof, and Windows within the last 5 years ! Updated Bath. Delightful Kitchen within steps to Dinette or Office Space. Hardwood Floors in both Bedrooms. Detached 2 Stall Garage.
Listing Agent
Cressy & Everett- Elkhart Brokerage Phone: 574-612-2313 Listed on: 08/05/2025

Home Details
Home Type
- Single Family
Est. Annual Taxes
- $812
Year Built
- Built in 1965
Lot Details
- 0.25 Acre Lot
- Lot Dimensions are 100 x 110
- Corner Lot
- Level Lot
- Property is zoned R-1 Single-Family Residential District
Parking
- 2 Car Detached Garage
- Garage Door Opener
Home Design
- Ranch Style House
- Vinyl Construction Material
Interior Spaces
- Crawl Space
Kitchen
- Gas Oven or Range
- Laminate Countertops
- Disposal
Bedrooms and Bathrooms
- 2 Bedrooms
- 1 Full Bathroom
- Bathtub with Shower
Laundry
- Laundry on main level
- Electric Dryer Hookup
Outdoor Features
- Patio
Schools
- Cleveland Elementary School
- West Side Middle School
- Elkhart High School
Utilities
- Forced Air Heating and Cooling System
- Heating System Uses Gas
- Private Company Owned Well
- Well
- Septic System
Listing and Financial Details
- Assessor Parcel Number 20-01-34-428-010.000-005
- Seller Concessions Not Offered
Map
Create a Home Valuation Report for This Property
The Home Valuation Report is an in-depth analysis detailing your home's value as well as a comparison with similar homes in the area
Home Values in the Area
Average Home Value in this Area
Tax History
| Year | Tax Paid | Tax Assessment Tax Assessment Total Assessment is a certain percentage of the fair market value that is determined by local assessors to be the total taxable value of land and additions on the property. | Land | Improvement |
|---|---|---|---|---|
| 2024 | $812 | $125,400 | $14,600 | $110,800 |
| 2022 | $812 | $105,900 | $14,600 | $91,300 |
| 2021 | $577 | $96,100 | $14,600 | $81,500 |
| 2020 | $471 | $90,200 | $14,600 | $75,600 |
| 2019 | $528 | $88,500 | $14,600 | $73,900 |
| 2018 | $435 | $80,100 | $14,600 | $65,500 |
| 2017 | $389 | $75,800 | $14,600 | $61,200 |
| 2016 | $383 | $75,000 | $14,600 | $60,400 |
| 2014 | $368 | $70,900 | $14,600 | $56,300 |
| 2013 | $404 | $70,900 | $14,600 | $56,300 |
Source: Public Records
Property History
| Date | Event | Price | Change | Sq Ft Price |
|---|---|---|---|---|
| 08/05/2025 08/05/25 | Pending | -- | -- | -- |
| 08/05/2025 08/05/25 | For Sale | $150,000 | -- | $184 / Sq Ft |
Source: Indiana Regional MLS
Purchase History
| Date | Type | Sale Price | Title Company |
|---|---|---|---|
| Warranty Deed | -- | Land Grant Title Group Inc |
Source: Public Records
Mortgage History
| Date | Status | Loan Amount | Loan Type |
|---|---|---|---|
| Open | $72,000 | New Conventional | |
| Closed | $68,800 | Adjustable Rate Mortgage/ARM | |
| Closed | $81,000 | Purchase Money Mortgage |
Source: Public Records
Similar Homes in Elkhart, IN
Source: Indiana Regional MLS
MLS Number: 202530805
APN: 20-01-34-428-010.000-005
Nearby Homes
- 30186 County Road 108
- 29797 Ashford Dr
- 55045 Cobus Ln
- 29662 San Lu Rae Dr
- 30353 Priem Rd
- 55359 Falling Water Dr
- 29486 Lehigh Dr
- 55521 Riverview Manor Dr
- 29348 County Road 12
- 30690 Old Us Highway 20
- 53717 Meadow Lake Ct
- 30894 Oaksprings Dr
- 29229 Frailey Dr
- 30906 Oaksprings Dr
- 10181 Mckinley Hwy
- 10310 Pleasant Valley Ct
- 10199 Mckinley Hwy
- 54207 Starner Ave
- 54098 Starner Ave
- 29106 Frailey Dr






