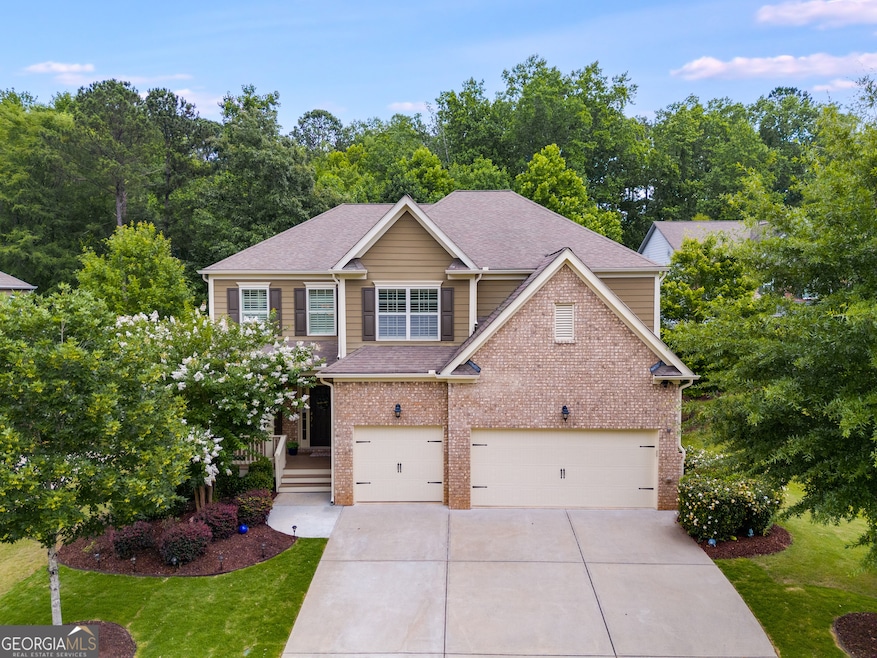This remarkable home exudes sophistication and refinement, showcasing an expansive and airy layout enriched by soaring ceilings and exquisite designer finishes. Upon entering, you are captivated by the grandeur of the 2-story living room, complemented by a dining room that boasts a coffered ceiling, creating an inviting atmosphere for entertaining. The gorgeous kitchen is a culinary masterpiece, featuring pristine white cabinetry, stunning quartz countertops, and an oversized island that serves as a centerpiece for gatherings. High-end stainless steel appliances, including double ovens, elevate the cooking experience, while the adjoining family room, adorned with built-in bookcases, offers a warm and inviting space for relaxation. Step outside to a breathtaking outdoor retreat, where a covered deck with a charming fireplace sets the scene for intimate evenings or lively gatherings. The private fenced backyard provides ample space for a future pool and amazing outdoor activities, ensuring tranquility and seclusion. On the main floor, a versatile guest bedroom and a full bath offer convenience and comfort, along with a mudroom that leads to a spacious three-car garage, designed with Rust-Oleum Epoxy Shield flooring, abundant cabinetry, and efficient LED lighting. Ascending to the upper level, you are greeted by a generous loft area and an additional entertaining space. The primary suite serves as a personal sanctuary, accessible through elegant double doors. Inside, it features a cozy sitting area with a fireplace and a luxurious bathroom complete with a seamless glass shower, designer tile, and dual vanities framed by quartz counters. A standalone tub, surrounded by tasteful shiplap accents, invites relaxation, while the expansive closet provides abundant room for a wide array of clothing. The upper level also houses well-appointed secondary bedrooms, each with walk-in closets and a shared Jack-and-Jill bathroom, along with a third full bath for added convenience. The terrace level is designed for ultimate recreation, featuring versatile game rooms or craft areas, a dedicated TV/movie room complete with a wet bar and a wine cellar for the connoisseur. A home gym rounds out this impressive space, along with a fifth bedroom and full bath. The bonus room could serve as a 6th bedroom if needed. The exterior is equally captivating, with a fenced backyard and a natural gas line installed on the back deck for seamless outdoor cooking. New fresh Bermuda sod enhances the property's curb appeal. Great swim/tennis community with sidewalks and lots of walking trails. Situated close to shopping, dining, and top-rated schools, this home represents an unparalleled opportunity for refined living, showcasing impeccable attention to detail and thoughtful design. This home is a true must see!

