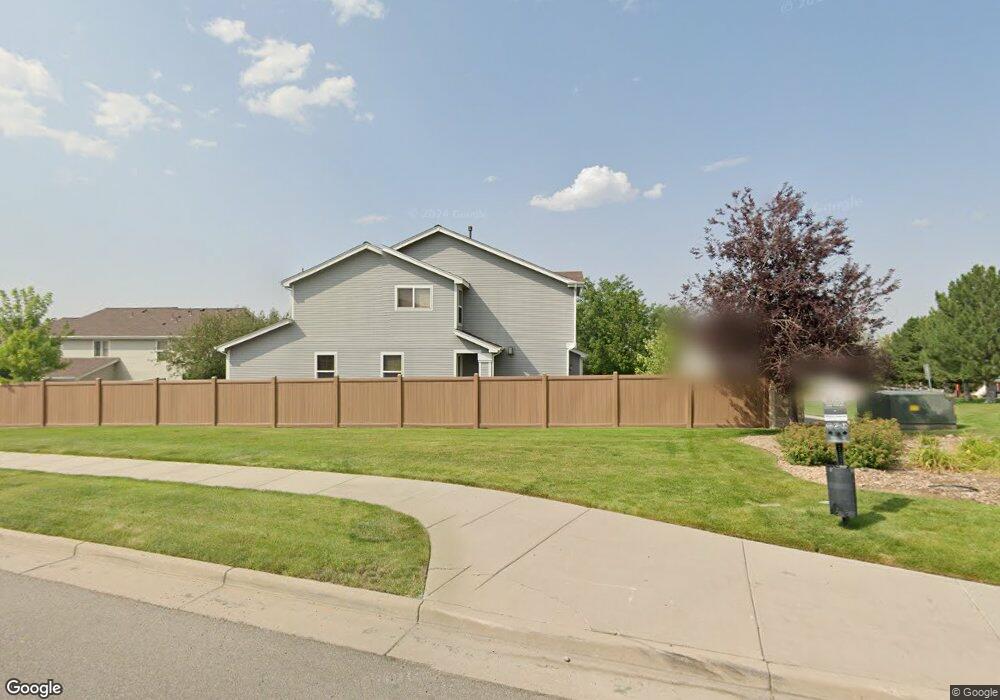5473 S Quatar Ct Aurora, CO 80015
Saddle Rock Ridge NeighborhoodEstimated Value: $411,862 - $430,000
3
Beds
3
Baths
1,400
Sq Ft
$302/Sq Ft
Est. Value
About This Home
This home is located at 5473 S Quatar Ct, Aurora, CO 80015 and is currently estimated at $423,216, approximately $302 per square foot. 5473 S Quatar Ct is a home located in Arapahoe County with nearby schools including Antelope Ridge Elementary School, Thunder Ridge Middle School, and Eaglecrest High School.
Ownership History
Date
Name
Owned For
Owner Type
Purchase Details
Closed on
Jul 7, 2020
Sold by
Combs Robert D and Combs Angela R
Bought by
Bernstein Gary and Bernstein Zachary
Current Estimated Value
Home Financials for this Owner
Home Financials are based on the most recent Mortgage that was taken out on this home.
Original Mortgage
$270,400
Interest Rate
3%
Mortgage Type
New Conventional
Purchase Details
Closed on
Oct 19, 2012
Sold by
Combs Robert D
Bought by
Combs Robert D and Combs Angela R
Home Financials for this Owner
Home Financials are based on the most recent Mortgage that was taken out on this home.
Original Mortgage
$138,640
Interest Rate
3.43%
Mortgage Type
New Conventional
Purchase Details
Closed on
May 25, 2004
Sold by
Combs Amy L and Combs Robert D
Bought by
Combs Robert D
Home Financials for this Owner
Home Financials are based on the most recent Mortgage that was taken out on this home.
Original Mortgage
$152,000
Interest Rate
4.75%
Mortgage Type
New Conventional
Purchase Details
Closed on
Dec 27, 2001
Sold by
Kb Home Colorado Inc
Bought by
Combs Robert D and Combs Amy L
Home Financials for this Owner
Home Financials are based on the most recent Mortgage that was taken out on this home.
Original Mortgage
$179,334
Interest Rate
6%
Create a Home Valuation Report for This Property
The Home Valuation Report is an in-depth analysis detailing your home's value as well as a comparison with similar homes in the area
Home Values in the Area
Average Home Value in this Area
Purchase History
| Date | Buyer | Sale Price | Title Company |
|---|---|---|---|
| Bernstein Gary | $340,000 | Canyon Title | |
| Combs Robert D | -- | None Available | |
| Combs Robert D | -- | Landmark Escrow & Title | |
| Combs Robert D | $189,299 | -- |
Source: Public Records
Mortgage History
| Date | Status | Borrower | Loan Amount |
|---|---|---|---|
| Previous Owner | Bernstein Gary | $270,400 | |
| Previous Owner | Combs Robert D | $138,640 | |
| Previous Owner | Combs Robert D | $152,000 | |
| Previous Owner | Combs Robert D | $179,334 | |
| Closed | Combs Robert D | $34,000 |
Source: Public Records
Tax History Compared to Growth
Tax History
| Year | Tax Paid | Tax Assessment Tax Assessment Total Assessment is a certain percentage of the fair market value that is determined by local assessors to be the total taxable value of land and additions on the property. | Land | Improvement |
|---|---|---|---|---|
| 2024 | $2,999 | $26,224 | -- | -- |
| 2023 | $2,999 | $26,224 | $0 | $0 |
| 2022 | $2,723 | $21,802 | $0 | $0 |
| 2021 | $2,748 | $21,802 | $0 | $0 |
| 2020 | $2,718 | $22,144 | $0 | $0 |
| 2019 | $2,643 | $22,144 | $0 | $0 |
| 2018 | $2,430 | $18,043 | $0 | $0 |
| 2017 | $2,398 | $18,043 | $0 | $0 |
| 2016 | $2,035 | $14,479 | $0 | $0 |
| 2015 | $2,045 | $14,479 | $0 | $0 |
| 2014 | -- | $9,600 | $0 | $0 |
| 2013 | -- | $11,000 | $0 | $0 |
Source: Public Records
Map
Nearby Homes
- 5412 S Quatar Cir
- 21484 E Crestline Ln
- 5466 S Shawnee Way
- 5555 S Rome St
- 21355 E Prentice Ln
- 5745 S Quatar Ct
- 5656 S Odessa St
- 5523 S Malta St
- 5262 S Sicily Way
- 21064 E Crestline Cir
- 5810 S Perth Place
- 22379 E Dorado Ave
- 5773 S Orleans St
- 5839 S Perth Place
- 5220 S Sicily St
- 22252 E Bellewood Place
- 5021 S Rome St
- 5593 S Valdai Way
- 5327 S Ukraine St
- 5901 S Perth St
- 5477 S Quatar Ct
- 5469 S Quatar Ct
- 5462 S Picadilly Ct
- 5467 S Quatar Ct
- 5466 S Picadilly Ct
- 5463 S Quatar Ct
- 5472 S Picadilly Ct
- 5459 S Quatar Ct
- 5474 S Quatar Ct
- 5456 S Picadilly Ct
- 5478 S Quatar Ct
- 5457 S Quatar Ct
- 5452 S Picadilly Ct
- 5476 S Picadilly Ct
- 21904 E Crestline Ln
- 5446 S Picadilly Ct
- 21910 E Crestline Ln
- 5442 S Picadilly Ct
- 21813 E Berry Ln
- 21811 E Berry Ln
