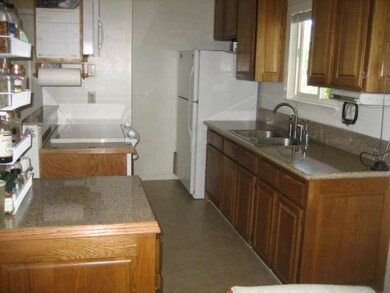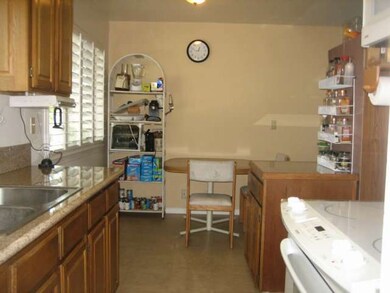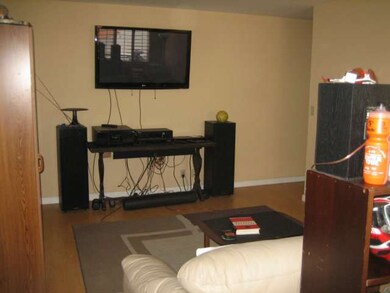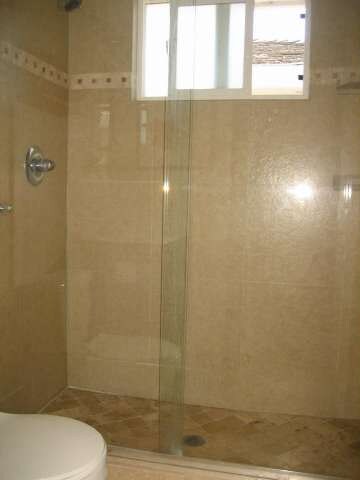
5473 Tyhurst Ww Unit 4 San Jose, CA 95123
Oak Grove NeighborhoodHighlights
- Clubhouse
- Community Pool
- 1 Car Detached Garage
- Traditional Architecture
- Breakfast Room
- Double Pane Windows
About This Home
As of March 2018Nicely updated throughout! Amenities include Newer Furnace/Central A/C, Laminate Flooring throughout, Dual Pane windows, Vinyl Shutters, Granite Counter tops, Mirrored Closets, recently Updated bath, New Balcony/Railing & a 1-car (shared) enclosed garage w/remote control. One of the Walk Way units, best location in the development & close to the huge pools! Open this Sat/Sun (6/14 & 6/15) From 1-4
Last Agent to Sell the Property
Steve Coan
Coldwell Banker Realty License #01258637 Listed on: 06/10/2014

Last Buyer's Agent
Kimberly Bold
Intero Real Estate Services License #01908304

Property Details
Home Type
- Condominium
Est. Annual Taxes
- $6,823
Year Built
- Built in 1970
Parking
- 1 Car Detached Garage
- Guest Parking
- Off-Street Parking
Home Design
- Traditional Architecture
- Slab Foundation
- Composition Roof
Interior Spaces
- 798 Sq Ft Home
- 1-Story Property
- Double Pane Windows
- Combination Dining and Living Room
- Breakfast Room
- Laminate Flooring
Kitchen
- Oven or Range
- Microwave
Bedrooms and Bathrooms
- 2 Bedrooms
- 1 Full Bathroom
Utilities
- Forced Air Heating and Cooling System
- Heating System Uses Gas
- 220 Volts
Listing and Financial Details
- Assessor Parcel Number 690-18-244
Community Details
Overview
- Property has a Home Owners Association
- Association fees include hot water, landscaping / gardening, pool spa or tennis, management fee, reserves, roof, common area electricity, common area gas, decks, exterior painting, fencing, insurance - common area, insurance - liability
- Blossom Hill Est. Association
Amenities
- Clubhouse
- Common Utility Room
- Community Storage Space
Recreation
- Community Playground
- Community Pool
Ownership History
Purchase Details
Home Financials for this Owner
Home Financials are based on the most recent Mortgage that was taken out on this home.Purchase Details
Home Financials for this Owner
Home Financials are based on the most recent Mortgage that was taken out on this home.Purchase Details
Home Financials for this Owner
Home Financials are based on the most recent Mortgage that was taken out on this home.Purchase Details
Similar Home in San Jose, CA
Home Values in the Area
Average Home Value in this Area
Purchase History
| Date | Type | Sale Price | Title Company |
|---|---|---|---|
| Grant Deed | $473,000 | Chicago Title Co | |
| Grant Deed | $420,000 | Chicago Title Co | |
| Grant Deed | $300,000 | Fidelity National Title Co | |
| Interfamily Deed Transfer | -- | -- |
Mortgage History
| Date | Status | Loan Amount | Loan Type |
|---|---|---|---|
| Open | $416,000 | New Conventional | |
| Closed | $425,227 | New Conventional | |
| Previous Owner | $240,000 | Adjustable Rate Mortgage/ARM |
Property History
| Date | Event | Price | Change | Sq Ft Price |
|---|---|---|---|---|
| 03/27/2018 03/27/18 | Sold | $420,000 | +5.3% | $526 / Sq Ft |
| 03/19/2018 03/19/18 | Pending | -- | -- | -- |
| 03/12/2018 03/12/18 | For Sale | $399,000 | 0.0% | $500 / Sq Ft |
| 01/29/2018 01/29/18 | Pending | -- | -- | -- |
| 01/25/2018 01/25/18 | For Sale | $399,000 | +33.0% | $500 / Sq Ft |
| 07/30/2014 07/30/14 | Sold | $300,000 | +9.1% | $376 / Sq Ft |
| 06/26/2014 06/26/14 | Pending | -- | -- | -- |
| 06/10/2014 06/10/14 | For Sale | $275,000 | -- | $345 / Sq Ft |
Tax History Compared to Growth
Tax History
| Year | Tax Paid | Tax Assessment Tax Assessment Total Assessment is a certain percentage of the fair market value that is determined by local assessors to be the total taxable value of land and additions on the property. | Land | Improvement |
|---|---|---|---|---|
| 2024 | $6,823 | $505,000 | $252,500 | $252,500 |
| 2023 | $6,411 | $470,000 | $235,000 | $235,000 |
| 2022 | $6,851 | $497,206 | $248,603 | $248,603 |
| 2021 | $6,433 | $461,000 | $230,500 | $230,500 |
| 2020 | $6,024 | $432,000 | $216,000 | $216,000 |
| 2019 | $6,532 | $473,000 | $236,500 | $236,500 |
| 2018 | $4,682 | $316,612 | $158,227 | $158,385 |
| 2017 | $4,622 | $310,405 | $155,125 | $155,280 |
| 2016 | $4,393 | $304,320 | $152,084 | $152,236 |
| 2015 | $4,288 | $299,750 | $149,800 | $149,950 |
| 2014 | $1,610 | $100,952 | $30,178 | $70,774 |
Agents Affiliated with this Home
-
J
Seller's Agent in 2018
Jenele Adams
Intero Real Estate Services
-

Buyer's Agent in 2018
Surjit Kaur-Grewal
Intero Real Estate Services
(650) 946-8100
30 Total Sales
-
S
Seller's Agent in 2014
Steve Coan
Coldwell Banker Realty
-
K
Buyer's Agent in 2014
Kimberly Bold
Intero Real Estate Services
Map
Source: MLSListings
MLS Number: ML81420510
APN: 690-18-244
- 5492 Tradewinds Walkway Unit 3
- 275 Tradewinds Dr Unit 12
- 275 Tradewinds Dr Unit 11
- 5558 Judith St Unit 1
- 293 Tradewinds Dr Unit 8
- 5532 Spinnaker Dr Unit 2
- 5543 Judith St Unit 3
- 5550 Spinnaker Dr Unit 1
- 341 Blossom Hill Rd Unit 3
- 5579 Judith St Unit 1
- 329 Blossom Hill Rd Unit 4
- 310 Tradewinds Dr Unit 8
- 5392 Deodara Grove Ct
- 255 Sumba Ct
- 5510 Sean Cir Unit 103
- 5535 Sean Cir Unit 61
- 122 Jaybee Place
- 5386 Borneo Cir
- 5270 Rio Grande Dr
- 5269 Edenvale Ave






