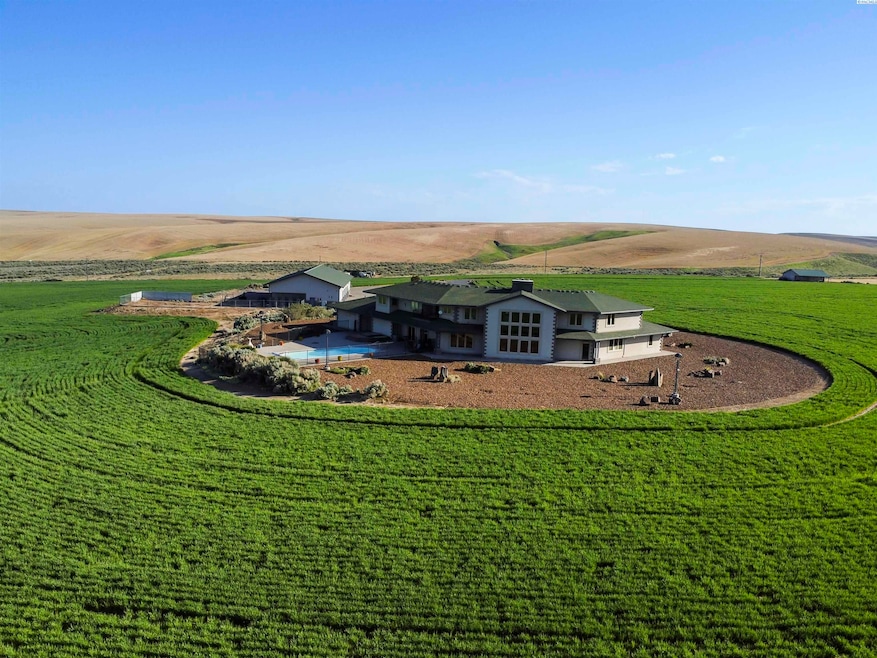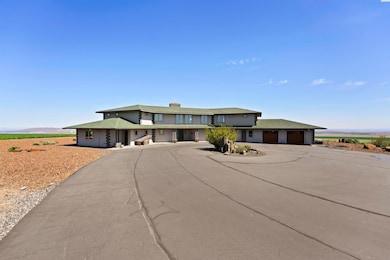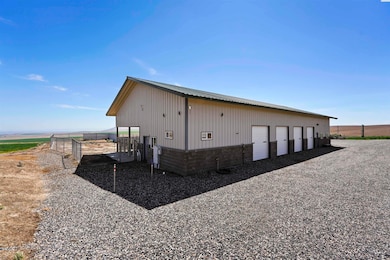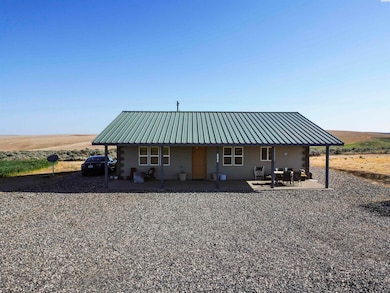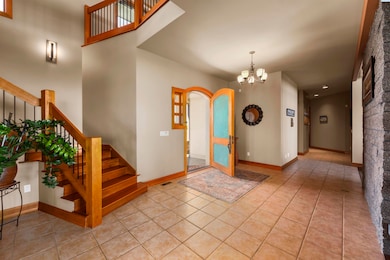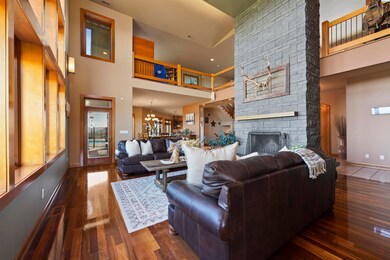54737 S C Williams Rd Kennewick, WA 99338
Estimated payment $14,279/month
Highlights
- Home Theater
- RV Access or Parking
- 52.47 Acre Lot
- Cabana
- Two Primary Bedrooms
- Fireplace in Primary Bedroom
About This Home
MLS# 284086 Discover Elevated Living at its Finest. Nestled atop the picturesque Horse Heaven Hills, surrounded by majestic wheat fields, this contemporary masterpiece offers unparalleled privacy and panoramic views. Envision waking up to the dramatic vistas through impressive Pella windows, where every day is graced with breathtaking sunrises, sunsets, and a daily parade of wildlife.Step through custom copper-inlaid doors into a world of luxury. The main level boasts a primary suite with a private entrance, while the upper floor hosts a second suite with a balcony and propane fireplace. Experience effortless accessibility with a three-stop elevator connecting all floors.Culinary dreams come alive in the spacious kitchen, featuring custom cherry cabinetry and premium stainless appliances, alongside a sophisticated wine bar. Enjoy cinematic experiences in the private media room or unwind in the massive den with exterior access. An open library with custom-built-ins overlooks the great room, adding a touch of elegance.Beyond the main residence, the estate boasts a 2,800 sq ft basement recreation area, heated fiberglass pool, hot tub, cabana, and a separate 1200 sq ft 2 bed 1 bath guest house. A 4,800 sq ft shop with 6 garage bays complete with bathroom and workshop. In the middle of approximately 50 acres of income-producing (leases in place) wheat fields complete this haven.Additional features include 7 bathrooms (5 in the main house), an automated wrought iron gated entrance, a security lighting system, geo-thermal floor heating, Kinetico water treatment systems in all buildings and more—all designed for the ultimate in luxury and comfort.Escape the city and embrace serenity. Schedule your private tour today to witness the harmony of nature and luxury living.
Home Details
Home Type
- Single Family
Est. Annual Taxes
- $13,231
Year Built
- Built in 2003
Lot Details
- 52.47 Acre Lot
- Property fronts a county road
- Dog Run
- Partially Fenced Property
Home Design
- Concrete Foundation
- Composition Shingle Roof
- Metal Roof
- Stucco
Interior Spaces
- 9,550 Sq Ft Home
- 2-Story Property
- Central Vacuum
- Sound System
- Vaulted Ceiling
- Ceiling Fan
- Wood Burning Fireplace
- Propane Fireplace
- Double Pane Windows
- Drapes & Rods
- Wood Frame Window
- Family Room with Fireplace
- Great Room
- Formal Dining Room
- Open Floorplan
- Home Theater
- Den
- Bonus Room
- Storage
- Laundry Room
- Utility Room
- Home Security System
- Property Views
Kitchen
- Breakfast Bar
- Oven
- Cooktop
- Microwave
- Dishwasher
- Wine Cooler
- Kitchen Island
- Granite Countertops
- Utility Sink
- Disposal
- Instant Hot Water
Flooring
- Wood
- Carpet
- Tile
Bedrooms and Bathrooms
- 5 Bedrooms
- Primary Bedroom on Main
- Fireplace in Primary Bedroom
- Double Master Bedroom
- Walk-In Closet
- In-Law or Guest Suite
- Garden Bath
Basement
- Basement Fills Entire Space Under The House
- Interior Basement Entry
- Natural lighting in basement
Parking
- 6 Car Attached Garage
- Workshop in Garage
- Garage Door Opener
- Off-Street Parking
- RV Access or Parking
Eco-Friendly Details
- Drip Irrigation
Pool
- Cabana
- In Ground Pool
- Spa
- Fiberglass Pool
Outdoor Features
- Balcony
- Covered Patio or Porch
- Shop
Utilities
- Multiple cooling system units
- Heat Pump System
- Geothermal Heating and Cooling
- Water Filtration System
- Well
- Water Heater
- Water Softener is Owned
- Septic Tank
Map
Home Values in the Area
Average Home Value in this Area
Tax History
| Year | Tax Paid | Tax Assessment Tax Assessment Total Assessment is a certain percentage of the fair market value that is determined by local assessors to be the total taxable value of land and additions on the property. | Land | Improvement |
|---|---|---|---|---|
| 2024 | $2,181 | $243,570 | -- | -- |
| 2023 | $2,181 | $243,570 | $0 | $0 |
| 2022 | $1,662 | $154,300 | $0 | $0 |
| 2021 | $1,765 | $152,830 | $13,720 | $139,110 |
| 2020 | $1,786 | $152,890 | $13,780 | $139,110 |
| 2019 | $1,774 | $154,480 | $15,370 | $139,110 |
| 2018 | $2,159 | $158,220 | $19,110 | $139,110 |
| 2017 | $2,022 | $160,500 | $21,390 | $139,110 |
| 2016 | $2,108 | $162,700 | $23,590 | $139,110 |
| 2015 | $2,129 | $167,380 | $25,720 | $141,660 |
| 2014 | -- | $167,330 | $25,670 | $141,660 |
| 2013 | -- | $167,330 | $25,670 | $141,660 |
Property History
| Date | Event | Price | List to Sale | Price per Sq Ft |
|---|---|---|---|---|
| 05/12/2025 05/12/25 | For Sale | $2,500,000 | -- | $262 / Sq Ft |
Purchase History
| Date | Type | Sale Price | Title Company |
|---|---|---|---|
| Quit Claim Deed | -- | None Listed On Document | |
| Quit Claim Deed | -- | Cascade Title |
Source: Pacific Regional MLS
MLS Number: 284086
APN: 134884000001001
- 41213 S Clodfelter Rd
- 97403 E 382 Prairie SE
- Lot 1 S Glenn Miller Prairie SE
- 32705 S Cantera St
- 34214 S Glenn Miller Road Prairie SE
- 33908 Mammoth Dr
- 33407 Mammoth Dr
- 32633 Mammoth Dr
- 31730 Mammoth Dr
- 30655 Mammoth Dr
- 29148 Mammoth Dr
- 27907 S 959 Prairie SE
- 25911 S 1005 Prairie SE
- 82385 Country Heights Dr
- 27866 Mammoth Dr
- 27891 Mammoth Dr
- 27509 S 932 Prairie SE
- 26305 S 1005 Prairie SE
- 102909 E 1023 Prairie SE
- 22803 Cottonwood Springs Blvd
- 10251 Ridgeline Dr
- 7175 W 35th Ave
- 7260 W 25th Ave
- 7330 W 22nd Place
- 2855 Savannah
- 5651 W 36th Place
- 910 S Columbia Center Blvd
- 910 S Columbia Center Blvd Unit TBB
- 5501 W Hildebrand Blvd
- 5207 W Hildebrand Blvd
- 8504 W Clearwater Ave
- 3001 S Dawes St
- 7701 W 4th Ave
- 7803 W Deschutes Ave
- 3757 Barbera St
- 7275 W Clearwater Ave
- 1845 Leslie Rd
- 3923 Highview St
- 6818 W 1st Ave Unit B
- 4497 Starlit Ln
