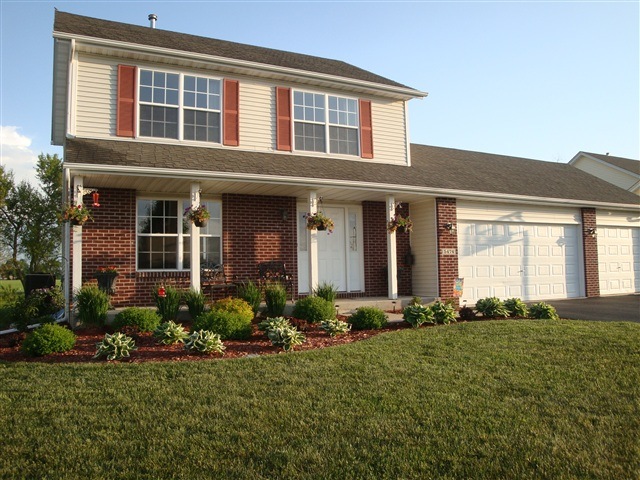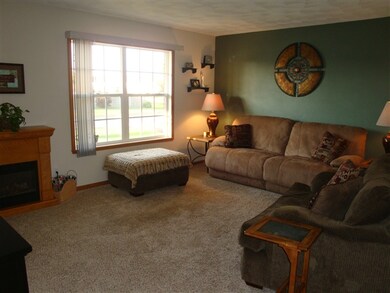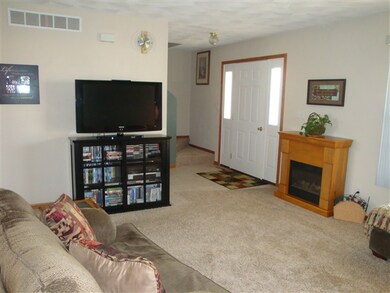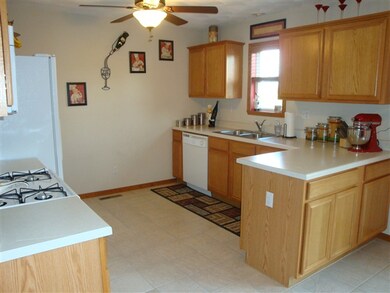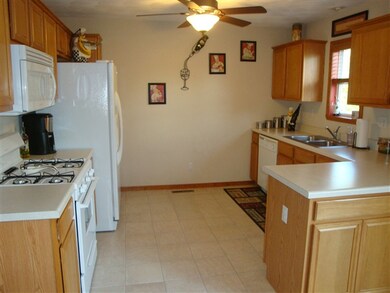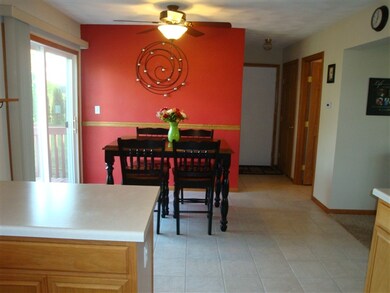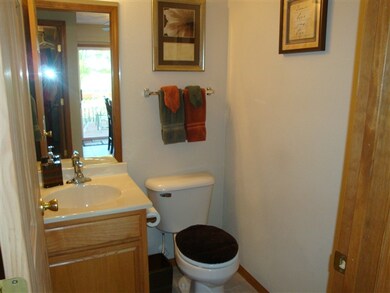
5474 Bastian Blvd South Beloit, IL 61080
Highlights
- Colonial Architecture
- 3 Car Attached Garage
- Accessible Full Bathroom
- Prairie Hill Elementary School Rated A
- Forced Air Cooling System
About This Home
As of June 2024Recently Reduced by over $7000. Shows sharp and move-in ready. Freshly painted, spacious rooms, 1st floor laundry, 3 car attached garage, well manicured yard, great location, no backyard neighbors This is one of the Best Homes out there at this price point!
Last Agent to Sell the Property
Century 21 Affiliated License #52118-90 Listed on: 07/19/2012

Last Buyer's Agent
Vicki Kruse
South Central Non-Member License #24666-94
Home Details
Home Type
- Single Family
Est. Annual Taxes
- $3,580
Year Built
- Built in 2006
Lot Details
- 0.25 Acre Lot
- Property is zoned R1
Parking
- 3 Car Attached Garage
Home Design
- Colonial Architecture
- Brick Exterior Construction
- Vinyl Siding
- Stone Exterior Construction
Interior Spaces
- 1,422 Sq Ft Home
- 2-Story Property
- Basement Fills Entire Space Under The House
- Laundry on main level
Kitchen
- Oven or Range
- Dishwasher
Bedrooms and Bathrooms
- 3 Bedrooms
- Primary Bathroom is a Full Bathroom
Accessible Home Design
- Accessible Full Bathroom
Schools
- Call School District Elementary And Middle School
- Call School District High School
Utilities
- Forced Air Cooling System
- Cable TV Available
Community Details
- Willowbrook Subdivision
Ownership History
Purchase Details
Home Financials for this Owner
Home Financials are based on the most recent Mortgage that was taken out on this home.Purchase Details
Home Financials for this Owner
Home Financials are based on the most recent Mortgage that was taken out on this home.Similar Homes in the area
Home Values in the Area
Average Home Value in this Area
Purchase History
| Date | Type | Sale Price | Title Company |
|---|---|---|---|
| Warranty Deed | $245,000 | None Listed On Document | |
| Deed | $125,500 | -- |
Mortgage History
| Date | Status | Loan Amount | Loan Type |
|---|---|---|---|
| Open | $236,823 | FHA |
Property History
| Date | Event | Price | Change | Sq Ft Price |
|---|---|---|---|---|
| 06/03/2024 06/03/24 | Sold | $245,000 | +2.1% | $180 / Sq Ft |
| 05/02/2024 05/02/24 | Pending | -- | -- | -- |
| 04/30/2024 04/30/24 | For Sale | $239,900 | 0.0% | $176 / Sq Ft |
| 04/30/2024 04/30/24 | Pending | -- | -- | -- |
| 04/29/2024 04/29/24 | For Sale | $239,900 | +91.2% | $176 / Sq Ft |
| 09/05/2012 09/05/12 | Sold | $125,500 | 0.0% | -- |
| 09/05/2012 09/05/12 | Sold | $125,500 | -3.4% | $88 / Sq Ft |
| 09/04/2012 09/04/12 | Pending | -- | -- | -- |
| 08/11/2012 08/11/12 | Pending | -- | -- | -- |
| 07/19/2012 07/19/12 | For Sale | $129,900 | -3.8% | $91 / Sq Ft |
| 05/21/2012 05/21/12 | For Sale | $135,000 | -- | -- |
Tax History Compared to Growth
Tax History
| Year | Tax Paid | Tax Assessment Tax Assessment Total Assessment is a certain percentage of the fair market value that is determined by local assessors to be the total taxable value of land and additions on the property. | Land | Improvement |
|---|---|---|---|---|
| 2024 | $4,772 | $65,279 | $14,431 | $50,848 |
| 2023 | $4,609 | $58,583 | $12,951 | $45,632 |
| 2022 | $4,376 | $53,554 | $11,839 | $41,715 |
| 2021 | $4,182 | $50,309 | $11,122 | $39,187 |
| 2020 | $4,093 | $48,481 | $10,718 | $37,763 |
| 2019 | $3,986 | $46,309 | $10,238 | $36,071 |
| 2018 | $3,835 | $44,498 | $9,838 | $34,660 |
| 2017 | $3,896 | $42,919 | $9,489 | $33,430 |
| 2016 | $3,750 | $42,231 | $9,337 | $32,894 |
| 2015 | $3,709 | $41,025 | $9,070 | $31,955 |
| 2014 | $3,592 | $40,506 | $8,955 | $31,551 |
Agents Affiliated with this Home
-

Seller's Agent in 2024
Mark Payne
Dickerson & Nieman Realtors - Rockford
(815) 978-0788
19 in this area
287 Total Sales
-
N
Buyer's Agent in 2024
Non Member
NON MEMBER
-

Seller's Agent in 2012
Cindy Helms
Century 21 Affiliated
(608) 346-2970
13 in this area
145 Total Sales
-
V
Buyer's Agent in 2012
Vicki Kruse
Century 21 Affiliated
Map
Source: South Central Wisconsin Multiple Listing Service
MLS Number: 1662136
APN: 04-04-454-003
- 15622 Rockdale Rd
- 15607 Bombay Blvd
- 5604 Longest Dr
- 15551 Finley Way
- 15538 Finley Way Unit 2
- 5852 Longest Dr
- 15432 Willowbrook Rd
- 5868 Longest Dr
- 5724 Pierce Ln
- 5757 Reidenbach Rd
- XXXX Gridley Ln
- XXXX Willowbrook Rd
- 15580 White Oak Dr
- 7902 Prairie Hill Rd
- 532 Hemenway Place
- 524 - 526 Hemenway Place
- 6734 White Oak Dr
- 303 Wisconsin Ave
