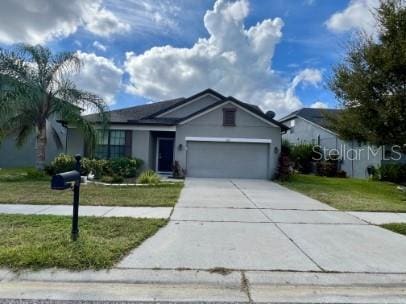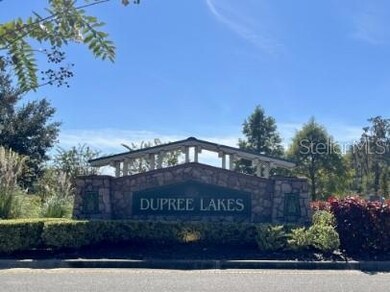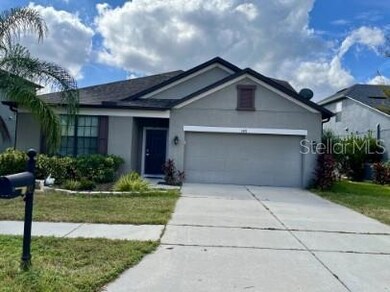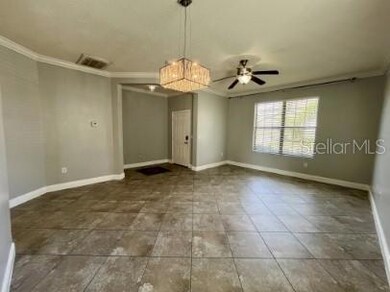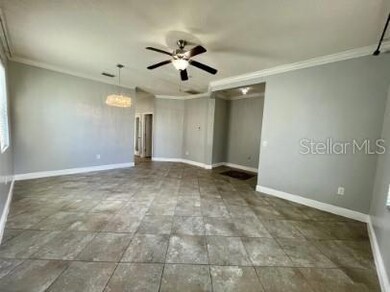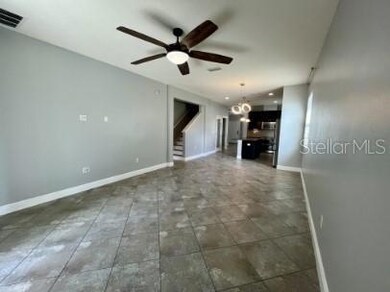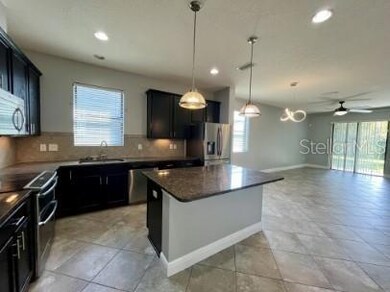5475 Angelonia Terrace Land O Lakes, FL 34639
Highlights
- View of Trees or Woods
- Main Floor Primary Bedroom
- Bonus Room
- Land O' Lakes High School Rated A
- Attic
- High Ceiling
About This Home
ATTENTION RENTERS: Check out this 4 BEDROOM 2.5 BATHROOM + Bonus Room
Spacious home featuring an open floor plan, Large living area, Large kitchen layout with ample amount of cabinet space. APPLIANCES INCLUDE: Refrigerator, Stove, Microwave, Dishwasher. WASHER & DRYER Included. Bonus Room offers flexibility for an office, family room or playroom! Enjoy a peaceful backyard with no rear neighbors. PETS (up to 50lbs) ALLOWED with a $250 non refundable pet deposit per pet. Community amenities include: Clubhouse, Pool, Tennis Court, Playground and splash pad. Conveniently located near Shopping, Dining, and Schools. UTILITIES: Tenants responsible for Electricity, Water/Sewer, Trash and Cable. 12 MONTH LEASE REQUIRED. QUALIFICATIONS: TENANTS MUST HAVE A CREDIT SCORE OF 620 OR HIGHER, MAKE A GROSS INCOME OF 2.5X THE MONTHLY RENT AMOUNT. ALL BACKGROUND CHECKS WILL BE CONDUCTED INCLUDING PREVIOUS TENANT HISTORY, AND INCOME VERIFICATION.
Listing Agent
WRIGHT MANAGEMENT & REALTY LLC Brokerage Phone: 813-610-3773 License #3314059 Listed on: 11/12/2025
Home Details
Home Type
- Single Family
Est. Annual Taxes
- $6,631
Year Built
- Built in 2013
Lot Details
- 7,066 Sq Ft Lot
- Northeast Facing Home
- Irrigation Equipment
Parking
- 2 Car Attached Garage
Home Design
- Bi-Level Home
Interior Spaces
- 2,546 Sq Ft Home
- High Ceiling
- Ceiling Fan
- Sliding Doors
- Family Room Off Kitchen
- Combination Dining and Living Room
- Bonus Room
- Inside Utility
- Views of Woods
- In Wall Pest System
- Attic
Kitchen
- Eat-In Kitchen
- Breakfast Bar
- Dinette
- Walk-In Pantry
- Range
- Microwave
- Dishwasher
- Solid Surface Countertops
- Disposal
Flooring
- Carpet
- Concrete
- Ceramic Tile
Bedrooms and Bathrooms
- 4 Bedrooms
- Primary Bedroom on Main
- Walk-In Closet
Laundry
- Laundry Room
- Dryer
- Washer
Outdoor Features
- Covered Patio or Porch
- Rain Gutters
Schools
- Pine View Elementary School
- Pine View Middle School
- Land O' Lakes High School
Utilities
- Central Heating and Cooling System
- Thermostat
- Electric Water Heater
Listing and Financial Details
- Residential Lease
- Security Deposit $2,650
- Property Available on 11/12/25
- 12-Month Minimum Lease Term
- Application Fee: 0
- 8 to 12-Month Minimum Lease Term
- Assessor Parcel Number 07-26-19-0110-01900-0190
Community Details
Overview
- Property has a Home Owners Association
- Enprovera Corp Association
- Dupree Lakes Ph 3C 2 Subdivision
- Near Conservation Area
Recreation
- Tennis Courts
- Community Playground
- Community Pool
Pet Policy
- Pets Allowed
- $250 Pet Fee
Map
Source: Stellar MLS
MLS Number: TB8447695
APN: 07-26-19-0110-01900-0190
- 5482 Angelonia Terrace
- 5709 White Trillium Loop
- 5803 Sweet William Terrace
- 6010 Candytuft Place
- 6019 Cape Loop
- 22004 Dupree Dr
- 23220 Shining Star Dr
- 4647 Tailfeather Ct
- 22707 Roderick Dr
- 21817 Dupree Dr
- 22352 Bartholdi Cir
- 4704 Canterbury Dr
- 22030 Hale Rd
- 23215 Club Villas Dr Unit 35
- 23205 Club Villas Dr Unit 30
- 23205 Club Villas Dr
- 22706 Gage Loop Unit 31
- 4600 Victoria Rd
- 4744 Burlington Rd
- 4925 Ivy Glen Place
- 5594 Angelonia Terrace
- 5939 Desert Peace Ave
- 6215 Desert Peace Ave
- 4735 Roundview Ct
- 4722 Roundview Ct
- 22537 Roderick Dr
- 4520 Clarkwood Ct
- 4642 Roberts Rd
- 6153 Everlasting Place
- 22710 Watersedge Blvd Unit 73
- 4417 Tarkington Dr
- 4413 Longshore Dr
- 23610 Downs Place
- 4302 Venice Dr
- 21415 Darter Rd
- 6105 Land O' Lakes Blvd Unit 5
- 6105 Land O' Lakes Blvd Unit 1
- 3701 Parkway Blvd
- 5113 Alderbrook Place
- 3818 Meridean Place
