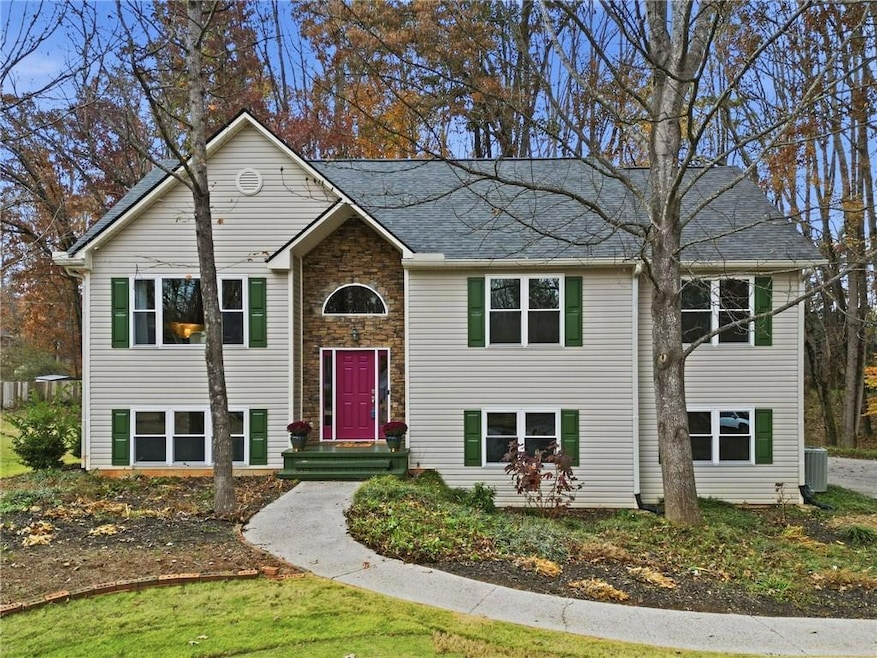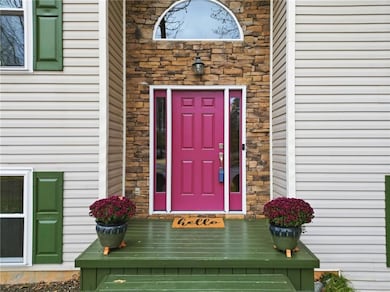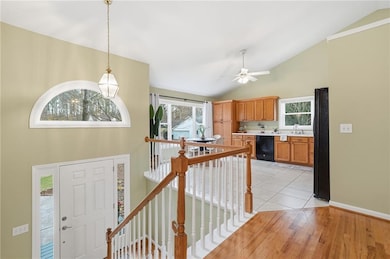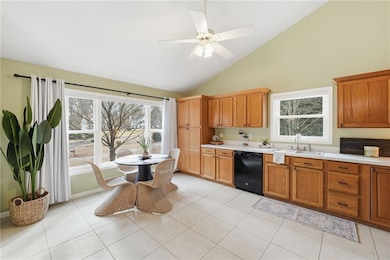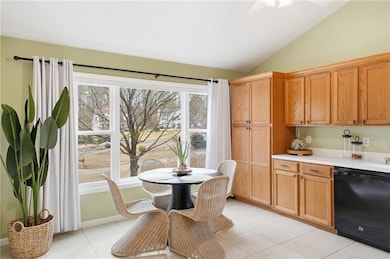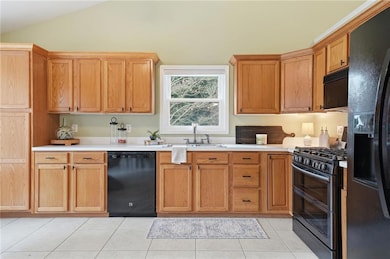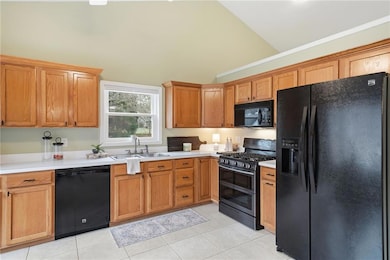5475 Harris Creek Dr Cumming, GA 30040
Estimated payment $2,997/month
Highlights
- Open-Concept Dining Room
- Home fronts a creek
- 1.17 Acre Lot
- Kelly Mill Elementary School Rated A
- City View
- Deck
About This Home
This inviting home, lovingly cared for by its original owners, offers a rare opportunity for a family seeking room to grow without sacrificing turnkey comfort. A recently replaced roof (November 2025) brings peace of mind. New windows, doors, and garage door keeps this house well insulated and utility bills low. The oversized, level driveway and extra-large two-car garage with additional unfinished storage space give you both convenience and room to expand. Each spacious bedroom has a ceiling fan. The bonus room can be used as a 5th bedroom, which adds flexibility for guests, a playroom, or a home office. A tankless hot water heater and large laundry room with utility sink means chores are easy. With over an acre of mostly wooded lot, the new deck and patio underneath allow outdoor views and room to play. It is situated in a sought-after subdivision within the West Forsyth High School district (rated 9 by greatschools), which makes it a smart choice for families seeking good schools. It has been loved, extremely well-maintained, and now awaits its next chapter with someone who values both comfort and possibility. Houses like this move quickly. Come see what makes it feel like home.
Listing Agent
MGN Fine Homes Inc. Brokerage Phone: 678-809-9319 License #357547 Listed on: 11/20/2025
Home Details
Home Type
- Single Family
Est. Annual Taxes
- $3,746
Year Built
- Built in 1996
Lot Details
- 1.17 Acre Lot
- Home fronts a creek
- Cul-De-Sac
- Level Lot
- Private Yard
- Front Yard
HOA Fees
- $45 Monthly HOA Fees
Parking
- 2 Car Garage
- Garage Door Opener
- Driveway
Home Design
- Traditional Architecture
- Split Level Home
- Blown-In Insulation
- Shingle Roof
Interior Spaces
- 2,304 Sq Ft Home
- Rear Stairs
- Cathedral Ceiling
- Ceiling Fan
- Double Pane Windows
- Great Room
- Living Room with Fireplace
- Open-Concept Dining Room
- Bonus Room
- City Views
- Carbon Monoxide Detectors
Kitchen
- Eat-In Kitchen
- Gas Range
- Microwave
- Dishwasher
- Wood Stained Kitchen Cabinets
Flooring
- Wood
- Carpet
Bedrooms and Bathrooms
- 4 Bedrooms | 3 Main Level Bedrooms
- Primary Bedroom on Main
- Dual Vanity Sinks in Primary Bathroom
- Separate Shower in Primary Bathroom
Laundry
- Laundry Room
- Laundry on lower level
- Sink Near Laundry
Finished Basement
- Walk-Out Basement
- Interior Basement Entry
- Garage Access
- Natural lighting in basement
Outdoor Features
- Stream or River on Lot
- Deck
- Rain Gutters
Schools
- Vickery Creek Elementary School
- Hendricks Middle School
- West Forsyth High School
Utilities
- Central Heating and Cooling System
- 110 Volts
- Tankless Water Heater
- Septic Tank
- Phone Available
- Cable TV Available
Community Details
- Harris Creek Subdivision
Listing and Financial Details
- Assessor Parcel Number 034 054
Map
Home Values in the Area
Average Home Value in this Area
Tax History
| Year | Tax Paid | Tax Assessment Tax Assessment Total Assessment is a certain percentage of the fair market value that is determined by local assessors to be the total taxable value of land and additions on the property. | Land | Improvement |
|---|---|---|---|---|
| 2025 | $3,746 | $200,164 | $56,000 | $144,164 |
| 2024 | $3,746 | $196,928 | $52,000 | $144,928 |
| 2023 | $3,097 | $179,132 | $52,000 | $127,132 |
| 2022 | $2,873 | $110,492 | $30,000 | $80,492 |
| 2021 | $2,614 | $110,492 | $30,000 | $80,492 |
| 2020 | $2,541 | $106,988 | $30,000 | $76,988 |
| 2019 | $2,408 | $100,324 | $30,000 | $70,324 |
| 2018 | $2,429 | $100,544 | $30,000 | $70,544 |
| 2017 | $2,320 | $94,900 | $28,000 | $66,900 |
| 2016 | $2,132 | $86,020 | $24,000 | $62,020 |
| 2015 | $2,051 | $82,020 | $20,000 | $62,020 |
| 2014 | $1,748 | $72,320 | $0 | $0 |
Property History
| Date | Event | Price | List to Sale | Price per Sq Ft |
|---|---|---|---|---|
| 11/20/2025 11/20/25 | For Sale | $500,000 | -- | $217 / Sq Ft |
Purchase History
| Date | Type | Sale Price | Title Company |
|---|---|---|---|
| Quit Claim Deed | -- | Wilson Legal Pc | |
| Warranty Deed | -- | -- | |
| Deed | $145,000 | -- | |
| Deed | $25,000 | -- |
Mortgage History
| Date | Status | Loan Amount | Loan Type |
|---|---|---|---|
| Closed | $0 | Construction |
Source: First Multiple Listing Service (FMLS)
MLS Number: 7682728
APN: 034-054
- 4235 Cadmium Dr
- 4430 Cadmium Dr
- 4040 Yakutia Place
- 3852 Drew Campground Rd
- 4605 Vanadium Bend
- 5365 Tallantworth Crossing
- 4595 Carriage Walk Ln
- 4035 Preserve Crossing Ln
- 5465 Tallantworth Crossing
- 5035 Carriage Bridge Ln
- 3950 Ryans Lake Terrace
- 4395 St Andrews Crest Dr
- 4395 Saint Andrews Crest Dr
- 4235 Danbury Farms Dr
- 5640 Copper Creek Pass
- 4465 Saint Andrews Crest Dr
- 4425 Azurite St
- 3995 Emerald Glade Ct
- 3760 Elder Field Ln Unit 2
- 4790 Bellehurst Ln
- 4795 Bellehurst Ln
- 5320 Austrian Pine Ct
- 5035 Hamptons Club Dr
- 5735 Aspen Dr
- 5325 Chesire Ct
- 4870 Odum View Ln
- 3819 Stagecoach Ln
- 7895 Wynfield Cir
- 3515 Knobcone Dr
- 3830 Rivendell Ln
- 5125 Coppage Ct
- 4105 Vista Pointe Dr
- 7850 Wynfield Cir
- 6797 Campground Rd
- 2945 Owlswick Way
- 2750 Kimblewick Ct
