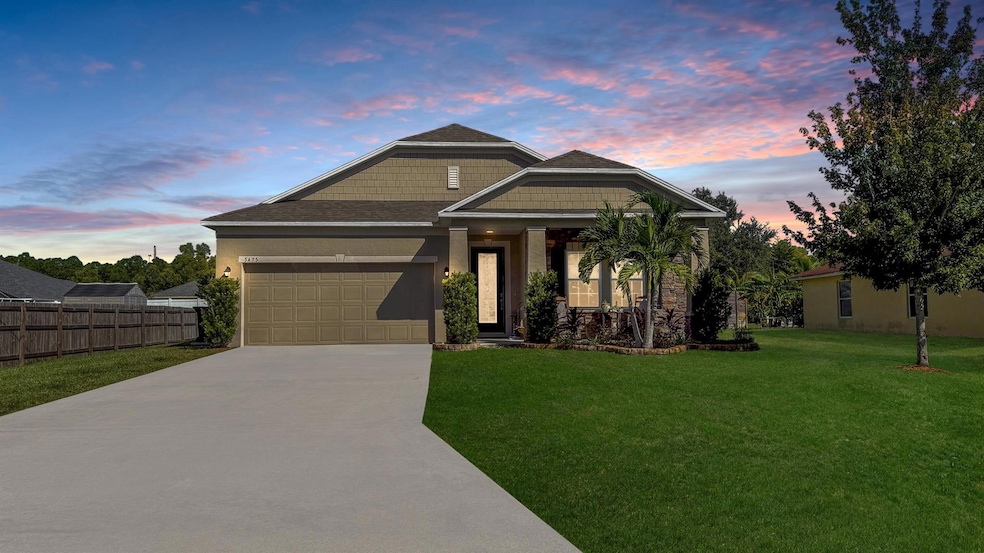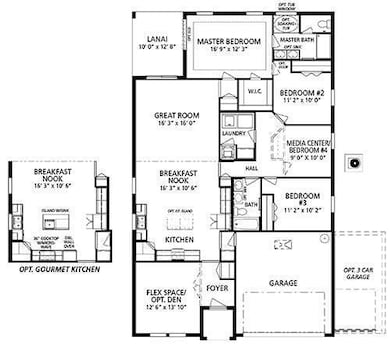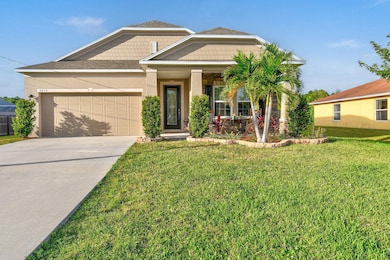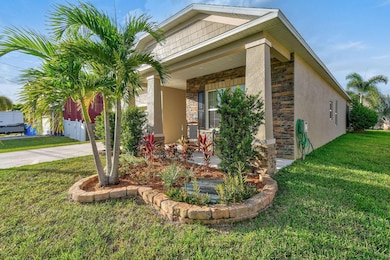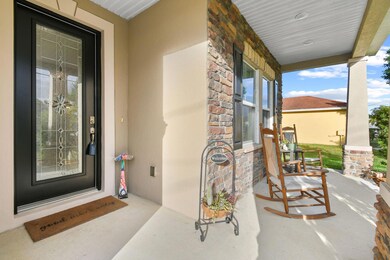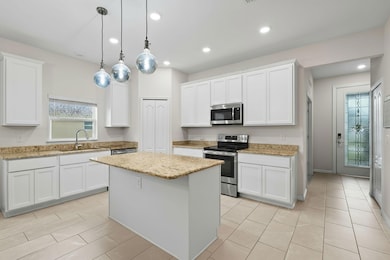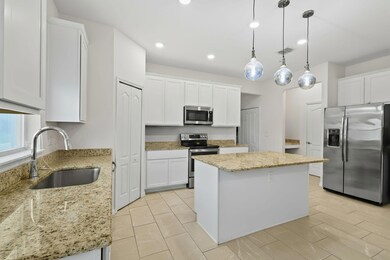5475 NW Whitecap Rd Port Saint Lucie, FL 34986
Torino NeighborhoodEstimated payment $3,036/month
Highlights
- Media Room
- High Ceiling
- Den
- Roman Tub
- Great Room
- Breakfast Area or Nook
About This Home
Beautiful 6-year-old Torino home with 1,985 sq. ft. under air! Originally a 3/2, this flexible layout includes a bonus room and large flex space - ideal for 4th or even 5th bedroom conversion. Features include a spacious great room, media room, den, and breakfast nook. ASSUMABLE Mortgage option available! Enjoy 9'4'' ceilings, 42'' upgraded cabinets, solid surface counters, SS appliances, and extensive tile flooring. Stone-accented front elevation adds curb appeal. Energy-efficient with paid-off solar panels and a new professionally installed shed. Indoor utility room and open flow design make this home a standout in desirable Torino!
Open House Schedule
-
Sunday, November 30, 20252:00 to 4:00 pm11/30/2025 2:00:00 PM +00:0011/30/2025 4:00:00 PM +00:00Come by and view this beautifully maintained 6 years young home in Torino with 3 Bedrooms, a BONUS Office and a separate Flex Space Den which could easily be transformed into 4th and/or 5th Bedrooms if needed. 1985sq.ft. under air!! This newer CBS Block hAdd to Calendar
Home Details
Home Type
- Single Family
Est. Annual Taxes
- $5,702
Year Built
- Built in 2019
Lot Details
- 10,019 Sq Ft Lot
- Property is zoned RS-2PS
Parking
- 2 Car Attached Garage
- Driveway
Home Design
- Shingle Roof
- Composition Roof
Interior Spaces
- 1,985 Sq Ft Home
- 1-Story Property
- High Ceiling
- Thermal Windows
- Blinds
- French Doors
- Great Room
- Media Room
- Den
- Ceramic Tile Flooring
- Laundry Room
Kitchen
- Breakfast Area or Nook
- Electric Range
- Microwave
- Dishwasher
- Disposal
Bedrooms and Bathrooms
- 3 Bedrooms | 2 Main Level Bedrooms
- Split Bedroom Floorplan
- Walk-In Closet
- 2 Full Bathrooms
- Roman Tub
- Separate Shower in Primary Bathroom
Outdoor Features
- Open Patio
- Porch
Utilities
- Central Heating and Cooling System
- Electric Water Heater
Community Details
- Built by Maronda Homes
- Port St Lucie Section 44 Subdivision
Listing and Financial Details
- Assessor Parcel Number 342072007250008
- Seller Considering Concessions
Map
Home Values in the Area
Average Home Value in this Area
Tax History
| Year | Tax Paid | Tax Assessment Tax Assessment Total Assessment is a certain percentage of the fair market value that is determined by local assessors to be the total taxable value of land and additions on the property. | Land | Improvement |
|---|---|---|---|---|
| 2024 | $5,591 | $269,858 | -- | -- |
| 2023 | $5,591 | $261,999 | $0 | $0 |
| 2022 | $5,394 | $253,689 | $0 | $0 |
| 2021 | $5,344 | $246,300 | $65,300 | $181,000 |
| 2020 | $5,846 | $219,200 | $48,200 | $171,000 |
| 2019 | $1,307 | $29,200 | $29,200 | $0 |
| 2018 | $580 | $26,200 | $26,200 | $0 |
| 2017 | $545 | $23,600 | $23,600 | $0 |
| 2016 | $510 | $21,500 | $21,500 | $0 |
| 2015 | $472 | $18,500 | $18,500 | $0 |
| 2014 | $394 | $10,890 | $0 | $0 |
Property History
| Date | Event | Price | List to Sale | Price per Sq Ft | Prior Sale |
|---|---|---|---|---|---|
| 11/24/2025 11/24/25 | Price Changed | $484,900 | -1.9% | $244 / Sq Ft | |
| 11/20/2025 11/20/25 | Price Changed | $494,500 | -1.1% | $249 / Sq Ft | |
| 11/11/2025 11/11/25 | For Sale | $499,900 | +1414.8% | $252 / Sq Ft | |
| 06/01/2018 06/01/18 | Sold | $33,000 | -5.4% | -- | View Prior Sale |
| 05/02/2018 05/02/18 | Pending | -- | -- | -- | |
| 04/23/2018 04/23/18 | For Sale | $34,900 | -- | -- |
Purchase History
| Date | Type | Sale Price | Title Company |
|---|---|---|---|
| Special Warranty Deed | $262,900 | Steel City Title | |
| Special Warranty Deed | $33,000 | Steel City Title Inc |
Mortgage History
| Date | Status | Loan Amount | Loan Type |
|---|---|---|---|
| Open | $258,137 | FHA |
Source: BeachesMLS
MLS Number: R11139135
APN: 34-20-720-0725-0008
- 5515 NW Whitecap Rd
- 5338 NW South Crisona Cir
- 5921 NW Conus St
- 5791 NW Whitecap Rd
- 5657 NW Whitecap Rd
- 5871 NW Corso Ct
- 5810 NW Chesboro Terrace
- 5811 NW Argo Ct
- 5360 NW Akbar Terrace
- 1998 NW Cataluna Cir
- 2011 NW Cataluna Cir
- 1513 NW Cataluna Cir
- 5744 NW Cahaba St
- 1507 NW Cataluna Cir
- 5901 NW Wolverine Rd
- 1962 NW Cataluna Cir
- 5842 NW Bates Ave
- 5725 NW Alcazar Terrace
- 1278 NW Leonardo Cir
- 5942 NW Baynard Dr
- 5610 NW North Crisona Cir
- 5704 NW Croton Ave
- 5341 NW Aloha St
- 5807 NW Carr Ct
- 5789 NW Belwood Cir
- 5951 NW Baynard Dr
- 1452 NW Leonardo Cir
- 5731 NW Zenith Dr
- 1201 NW Leonardo Cir
- 5829 NW Zenith Dr
- 2751 NW Treviso Cir
- 2871 NW Treviso Cir
- 2850 NW Treviso Cir
- 730 NW Leonardo Cir
- 5953 NW Brenda Cir
- 2181 NW Treviso Cir
- 4400 NW Cove Cir
- 351 NW Shoreview Dr
- 688 NW Stanford Ln
- 5838 NW Coosa Dr
