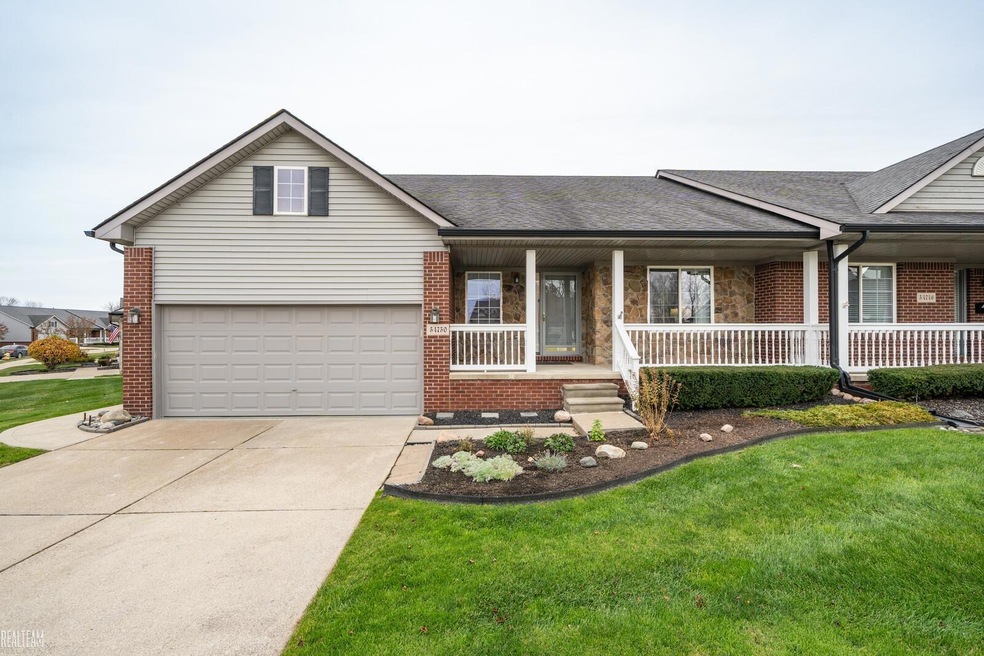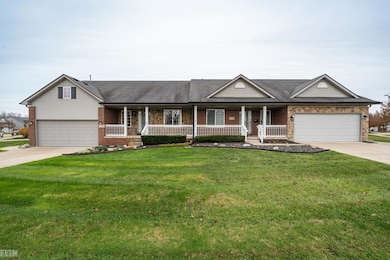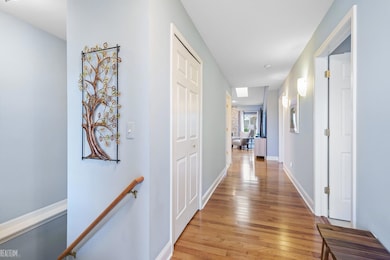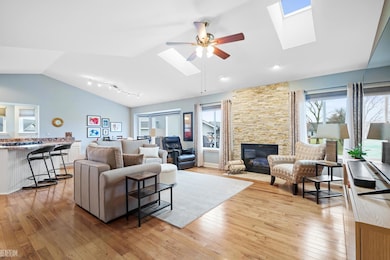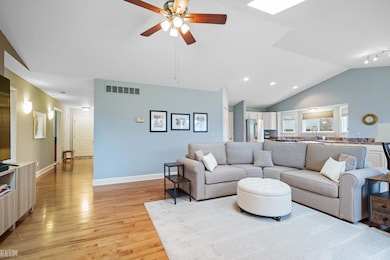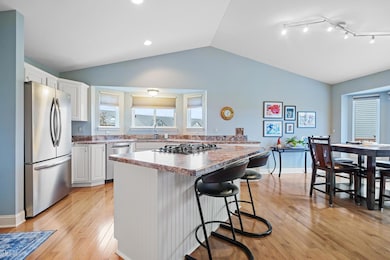54750 Darby St Unit 49 Chesterfield, MI 48051
Estimated payment $1,838/month
Highlights
- Clubhouse
- Ranch Style House
- Wood Flooring
- Deck
- Cathedral Ceiling
- Great Room with Fireplace
About This Home
Ranch-style condo in Chesterfield featuring an inviting covered front porch and an open floor plan with hardwood floors throughout. The great room showcases high vaulted ceiling with skylights, and a cozy gas fireplace. The kitchen offers plentiful cabinet space, a center island with cooktop, stainless steel appliances, and a versatile laundry room with cabinets and a sink, ideal for use as a walk-in pantry. A dining nook off the kitchen includes a door wall leading to the backyard composite deck. The bedrooms feature carpeting, and the primary includes a private en suite full bathroom with an oversized shower. The full basement is unfinished and ready for your finishing touches. Additional features include a whole-home water filter. Community amenities include a clubhouse and an in-ground pool. Offering a 1 year home warranty!
Property Details
Home Type
- Condominium
Est. Annual Taxes
Year Built
- Built in 2004
HOA Fees
- $280 Monthly HOA Fees
Parking
- 2 Car Attached Garage
Home Design
- Ranch Style House
- Brick Exterior Construction
- Stone Siding
Interior Spaces
- 1,350 Sq Ft Home
- Cathedral Ceiling
- Ceiling Fan
- Skylights
- Great Room with Fireplace
- Wood Flooring
- Unfinished Basement
Kitchen
- Breakfast Area or Nook
- Eat-In Kitchen
- Oven or Range
- Microwave
- Dishwasher
Bedrooms and Bathrooms
- 2 Bedrooms
- Bathroom on Main Level
- 2 Full Bathrooms
Laundry
- Laundry Room
- Dryer
- Washer
Utilities
- Forced Air Heating and Cooling System
- Heating System Uses Natural Gas
Additional Features
- Deck
- Sprinkler System
Listing and Financial Details
- Assessor Parcel Number 15-09-09-202-049
Community Details
Overview
- Association fees include community pool
- Kelly@Teamjbc.Com HOA
- Plymouth Village North #837 Subdivision
Amenities
- Clubhouse
Pet Policy
- Call for details about the types of pets allowed
Map
Home Values in the Area
Average Home Value in this Area
Tax History
| Year | Tax Paid | Tax Assessment Tax Assessment Total Assessment is a certain percentage of the fair market value that is determined by local assessors to be the total taxable value of land and additions on the property. | Land | Improvement |
|---|---|---|---|---|
| 2025 | $2,142 | $128,900 | $0 | $0 |
| 2024 | $1,241 | $124,200 | $0 | $0 |
| 2023 | $1,176 | $119,500 | $0 | $0 |
| 2022 | $1,938 | $109,100 | $0 | $0 |
| 2021 | $1,885 | $101,400 | $0 | $0 |
| 2020 | $1,081 | $97,300 | $0 | $0 |
| 2019 | $1,552 | $91,000 | $0 | $0 |
| 2018 | $1,573 | $82,100 | $10,000 | $72,100 |
| 2017 | $1,555 | $77,000 | $10,000 | $67,000 |
| 2016 | $1,552 | $77,000 | $0 | $0 |
| 2015 | $698 | $69,700 | $0 | $0 |
| 2014 | $698 | $49,500 | $6,300 | $43,200 |
| 2012 | -- | $0 | $0 | $0 |
Property History
| Date | Event | Price | List to Sale | Price per Sq Ft |
|---|---|---|---|---|
| 11/19/2025 11/19/25 | For Sale | $275,000 | -- | $204 / Sq Ft |
Purchase History
| Date | Type | Sale Price | Title Company |
|---|---|---|---|
| Warranty Deed | $190,640 | Lawyers Title Insurance Co | |
| Warranty Deed | $57,412 | Greco |
Mortgage History
| Date | Status | Loan Amount | Loan Type |
|---|---|---|---|
| Previous Owner | $161,400 | Purchase Money Mortgage |
Source: Michigan Multiple Listing Service
MLS Number: 50194645
APN: 15-09-09-202-049
- 30009 Quincy St
- 30060 Hickey Rd
- 27390 25 Mile Rd
- 27490 25 Mile Rd
- 53925 Andrew Dr
- 53374 Crawford Dr
- 29181 Philadelphia Dr Unit 40
- 29212 Philadelphia Dr Unit 49
- 30596 Sabrina Ct
- 27350 25 Mile Rd
- 53990 N Foster Rd
- 30601 Victoria Ct
- 30608 Eleanor Ct Unit 72
- 53800 N Foster Rd
- 30152 Crescent Dr
- 30095 Pineview Cir Unit 8
- 52563 Pineview Cir Unit 189
- 50462 Theodore Ln Unit 135
- 29636 Cambridge Ct
- 53064 Barberry Cir
- 52962 N Yorktown Ct
- 52919 N Zacharias Ct
- 52871 N Zacharias Ct
- 52792 S Zacharias Ct
- 52780 S Zacharias Ct
- 29649 Cambridge Ct
- 29773 W Deerfield Ct
- 52705 Van Buren Dr
- 29811 W Essex Ct
- 29810 W Essex Ct
- 29778 W Essex Ct
- 29647 Erie Ct
- 52491 Potomac Ct
- 29909 Flushing Dr
- 29752 Jamestown Dr
- 29680 Jamestown Dr
- 51761 Adler Park Dr W
- 1 Adler Park Dr W Unit 14
- 51641 Hale Ln Unit 179
- 30001 23 Mile Rd
