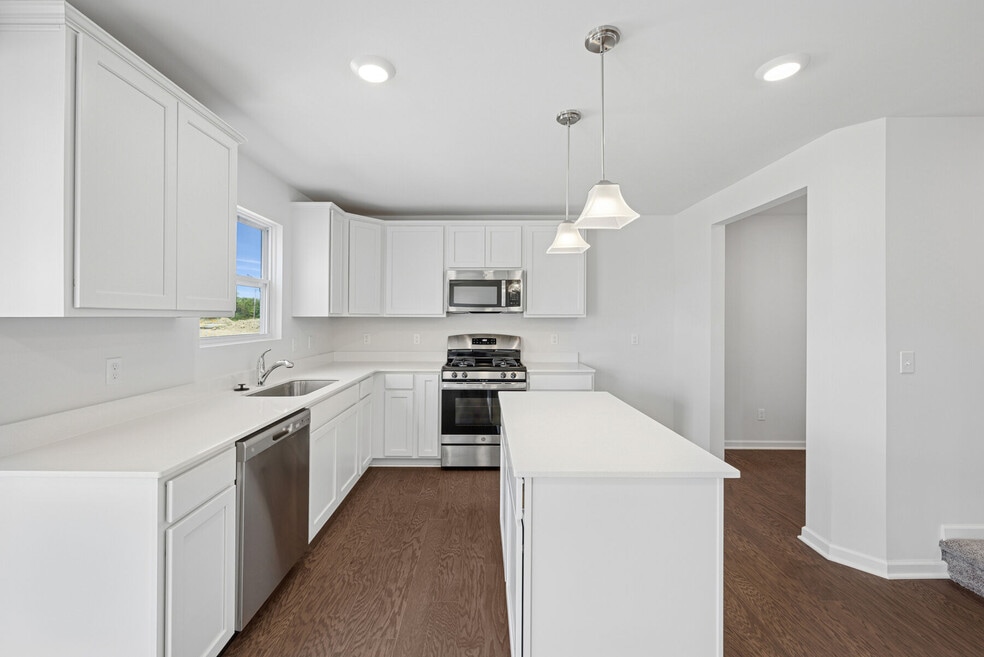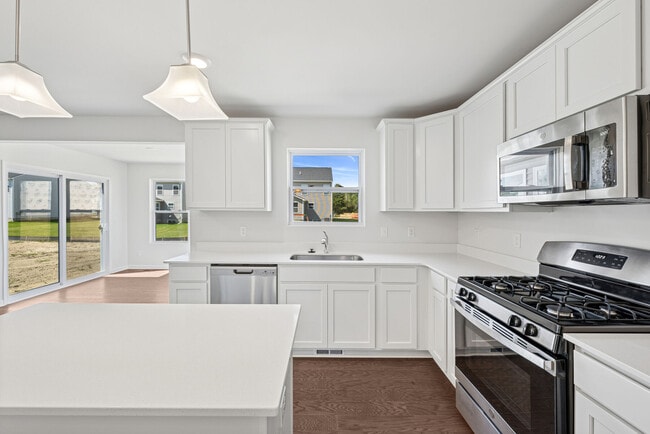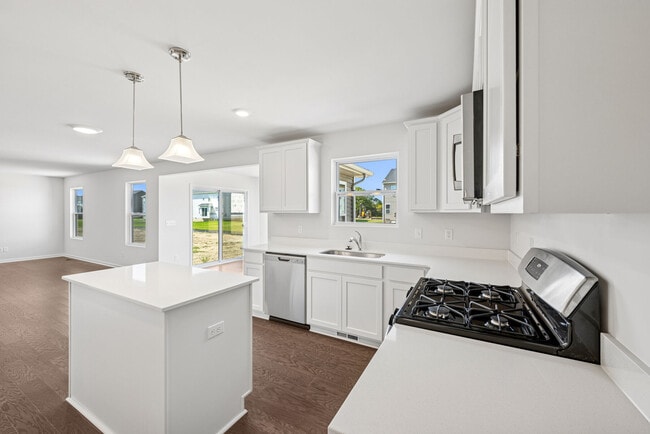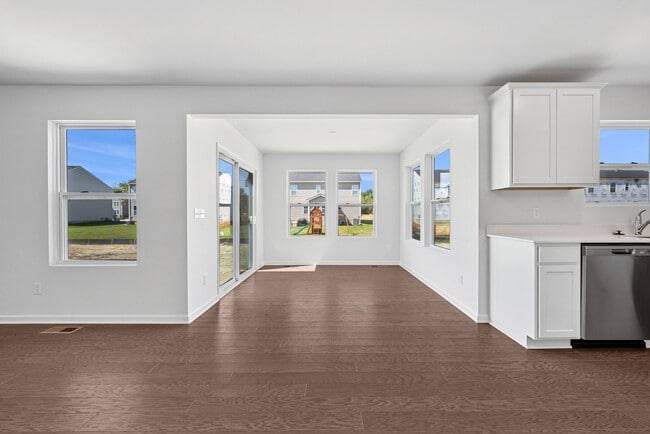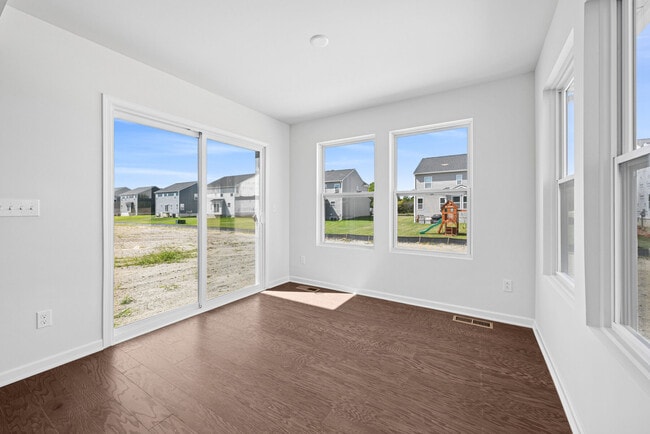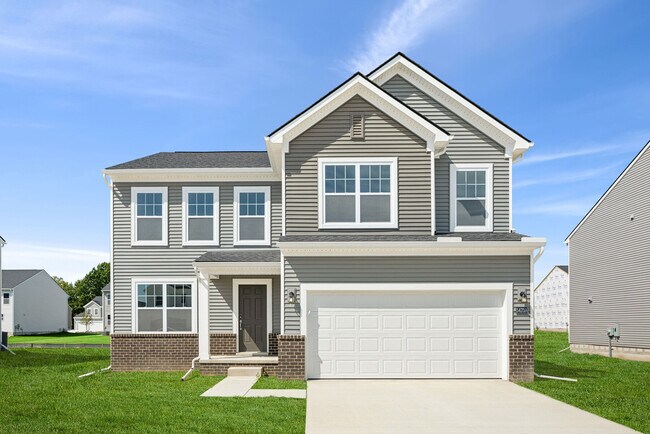
Estimated payment $3,012/month
About This Home
Discover this beautiful new construction home at 54759 Heron Circle in Chesterfield. Built by M/I Homes, this 2,234 square foot home offers the perfect blend of comfort and style for modern living. Home Features: Study with French doors Open-concept living space Morning room upgrade Second-story loft Walk-in bedroom closets This thoughtfully designed home provides generous living areas that flow seamlessly together, creating an inviting atmosphere for both everyday living and special occasions. The open-concept layout maximizes space and natural light, while maintaining distinct areas for different activities. The kitchen serves as the heart of this home, featuring ample counter space and storage options. The dining area connects effortlessly to the main living space, making meal preparation and entertaining a breeze. Upstairs, you'll find the owner's bedroom offering privacy and comfort with its en-suite bathroom. The two additional bedrooms provide comfortable spaces for family members, guests, or home offices. The home's quality construction is evident in every detail, from the carefully selected materials to the thoughtful layout. This new construction home represents an exceptional opportunity to own a beautifully crafted house in Chesterfield. Contact our team to learn more about 54759 Heron Circle or to set up your in-person visit! MLS# 20251012486
Builder Incentives
Looking for a second home or an investment property? Now is the time with our new 5.875% Rate* / 5.93% APR* on a 30-year fixed conventional loan when you purchase a new home using M/I Financial, LLC*
Let this year be the year you create holiday memories in your own home. Take advantage of our Spectacular Holiday Savings and our unbelievable 2/1 buydown rate program with first-year rates as low as 2.875%* / 4.93% APR* on a 30-year fixed-rate co...
Our gift to you includes limited-time seasonal savings, including our unbelievable 2/1 buydown rate program with first-year rates as low as 2.875%* / 4.93% APR* on a 30-year fixed-rate conventional loan offered through M/I Financial, LLC.*
Sales Office
| Monday |
12:00 PM - 6:00 PM
|
| Tuesday - Sunday |
11:00 AM - 6:00 PM
|
Home Details
Home Type
- Single Family
Parking
- 2 Car Garage
Home Design
- New Construction
Interior Spaces
- 2-Story Property
Bedrooms and Bathrooms
- 3 Bedrooms
Community Details
- Pond in Community
Map
Other Move In Ready Homes in Creekside Park
About the Builder
- 54620 Washington St
- Creekside Park
- 0 Hobarth Rd Unit Parcel E 50161614
- 35542 Addison Dr
- 55060 Baker Rd
- 35689 Windridge Dr Unit 143
- 35704 Addison Dr
- Windridge Estates
- 55875A Burdon Rd
- 35873 Glenville Dr Unit 182
- 55875 Burdon Rd
- 54161 Carrigan Dr Unit 106
- 35990 Windridge Dr Unit 113
- 37196 25 Mile Rd
- 32160 Kenny Dr
- 53249 Woodland Meadows
- Woodland Meadows
- 35991 Hobarth Rd
- 53188 Woodland Meadows
- 53176 Woodland Meadows
