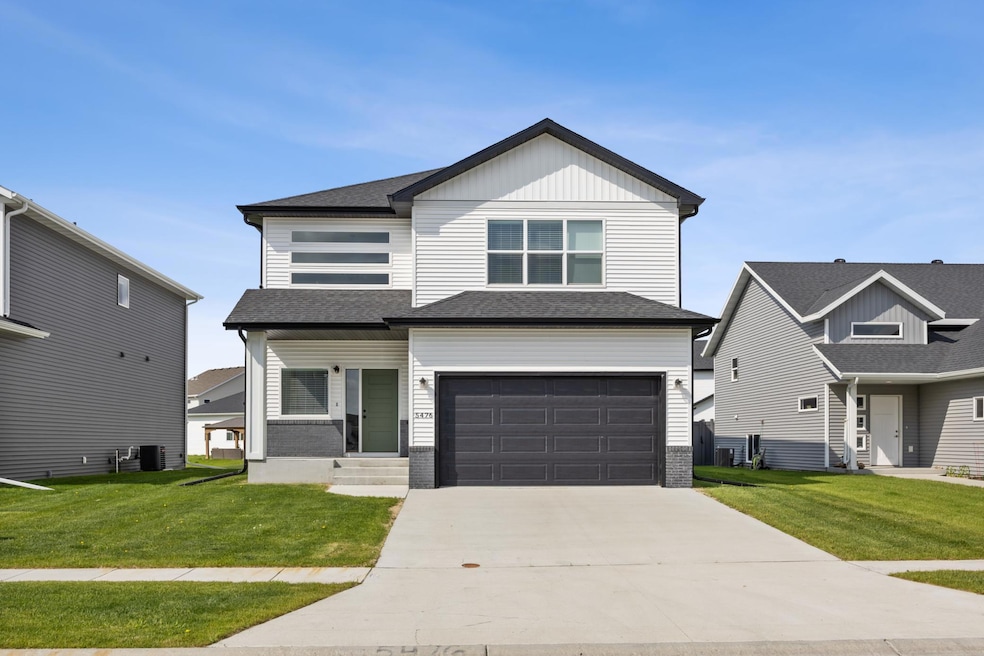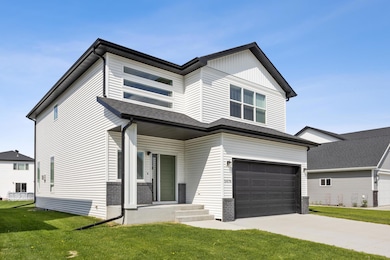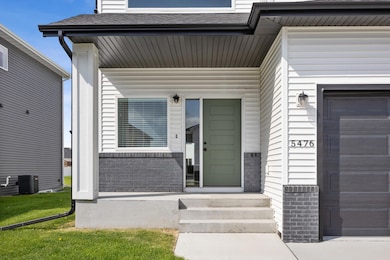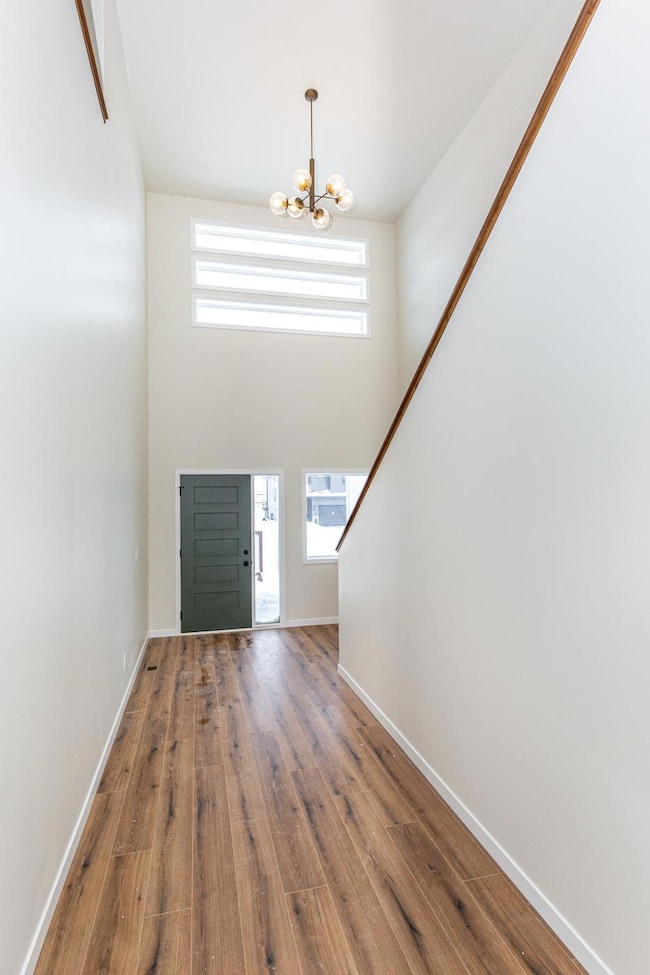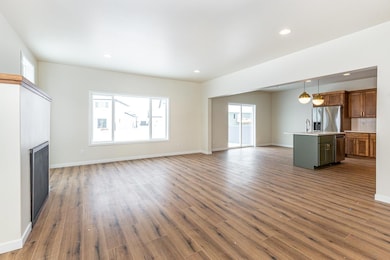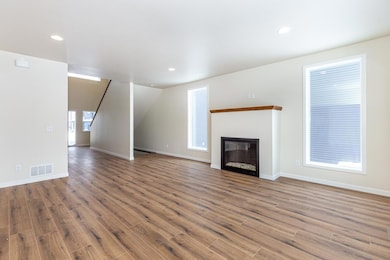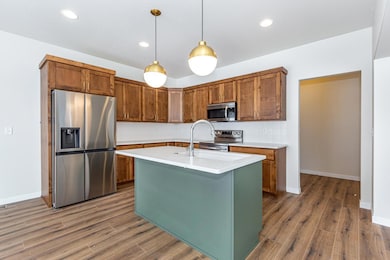5476 Lori Ln W Riverside, ND 58078
The Wilds NeighborhoodEstimated payment $2,866/month
Highlights
- No HOA
- 2 Car Attached Garage
- Laundry Room
- Legacy Elementary School Rated A-
- Patio
- 2-minute walk to Dakota Park
About This Home
Beautiful and functional West Fargo home ready for new owners! Located in The Wild's 11th Addition, close to schools and parks the popular Kirkwood plan is a 2-story home that features a stunning double volume front foyer. This plan also offers 4 bedrooms, 4 bathrooms, open concept living room with fireplace and kitchen/dining area. Large master bedroom features walk-in closet and inviting master bathroom. Upper level also features two additional bedrooms and jack&jill bathroom. Finished lower-level boasts family room and additional bedroom + bathroom. Large yard with patio and sprinkler system. Washing machine and dryer included! Owner/Agent. This home is also available for rent with a minimum 12-month lease - call for more details!
Home Details
Home Type
- Single Family
Est. Annual Taxes
- $6,442
Year Built
- Built in 2021
Lot Details
- 6,500 Sq Ft Lot
- Lot Dimensions are 50x130
Parking
- 2 Car Attached Garage
Home Design
- Vinyl Siding
Interior Spaces
- 2-Story Property
- Entrance Foyer
- Family Room
- Living Room with Fireplace
- Dining Room
- Utility Room
- Laundry Room
- Utility Room Floor Drain
- Basement
Bedrooms and Bathrooms
- 4 Bedrooms
Additional Features
- Patio
- Forced Air Heating and Cooling System
Community Details
- No Home Owners Association
- The Wilds 11Th Subdivision
Listing and Financial Details
- Assessor Parcel Number 02583501520000
Map
Home Values in the Area
Average Home Value in this Area
Tax History
| Year | Tax Paid | Tax Assessment Tax Assessment Total Assessment is a certain percentage of the fair market value that is determined by local assessors to be the total taxable value of land and additions on the property. | Land | Improvement |
|---|---|---|---|---|
| 2024 | $9,380 | $246,900 | $30,000 | $216,900 |
| 2023 | $8,904 | $230,000 | $30,000 | $200,000 |
| 2022 | $3,832 | $39,300 | $30,000 | $9,300 |
| 2021 | $2,891 | $15,750 | $15,750 | $0 |
| 2020 | $1,611 | $15,750 | $15,750 | $0 |
| 2019 | $360 | $200 | $200 | $0 |
Property History
| Date | Event | Price | List to Sale | Price per Sq Ft | Prior Sale |
|---|---|---|---|---|---|
| 10/28/2025 10/28/25 | For Rent | $3,350 | 0.0% | -- | |
| 10/28/2025 10/28/25 | For Sale | $449,900 | 0.0% | $144 / Sq Ft | |
| 05/28/2024 05/28/24 | Rented | -- | -- | -- | |
| 04/28/2024 04/28/24 | Under Contract | -- | -- | -- | |
| 02/15/2023 02/15/23 | Sold | -- | -- | -- | View Prior Sale |
| 02/02/2023 02/02/23 | For Rent | -- | -- | -- | |
| 01/16/2023 01/16/23 | Pending | -- | -- | -- | |
| 11/11/2022 11/11/22 | For Sale | $494,900 | -- | $153 / Sq Ft |
Purchase History
| Date | Type | Sale Price | Title Company |
|---|---|---|---|
| Warranty Deed | -- | None Available |
Mortgage History
| Date | Status | Loan Amount | Loan Type |
|---|---|---|---|
| Closed | $102,552 | Commercial |
Source: NorthstarMLS
MLS Number: 6808011
APN: 02-5835-01520-000
- 5457 Lori Ln W
- 5507 Lori Ln W
- 1033 Ashley Dr W
- 5460 11th St W
- 1270 Rachel Dr W
- 1001 Ashley Dr W
- 1105 Jill Dr W
- 1129 Jill Dr W
- 5219 11th St W
- 1182 Jill Dr W
- 5851 11th St W
- Rockford Plan at The Wilds - The Wilds 21st Addition
- 5816 James Dr W
- Kittson Plan at The Wilds - The Wilds 21st Addition
- Pinehurst Plan at The Wilds - The Wilds 21st Addition
- Douglas Plan at The Wilds - The Wilds 21st Addition
- Kittson II Plan at The Wilds - The Wilds 21st Addition
- Augusta Plan at The Wilds - The Wilds 21st Addition
- Archer Plan at The Wilds - The Wilds 21st Addition
- Franklin Plan at The Wilds - The Wilds 21st Addition
- 6751 66th Ave S
- 6747 66th Ave S
- 6733 67th Ave S
- 6715 66th Ave S
- 6718 68th St S
- 3412 5th St W
- 3435 5th St W
- 639 33rd Ave W
- 7994 Jacks Way
- 3252 6th St W
- 3900 S 56th St
- 360 32nd Ave W
- 3150 Sheyenne St
- 320 32nd Ave
- 862 36th Ave E
- 5652 36th Ave S
- 2920 Sheyenne St
- 3305 4th St E
- 4901 44th Ave S
- 855 E 34th Ave
