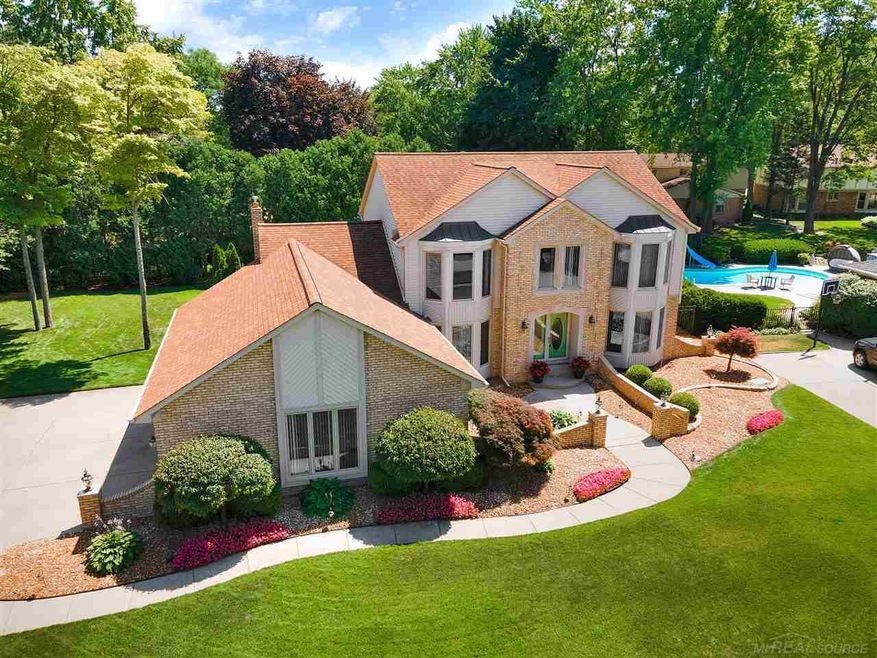
$739,900
- 4 Beds
- 3.5 Baths
- 5,469 Sq Ft
- 54168 Overbrook Ct
- Shelby Township, MI
Excellent condition colonial with finished walkout basement on quiet cul-de-sac in the highly sought after Shelby Hill Community. Home features a large island kitchen with granite countertops, stainless steel appliances & large walk-in pantry; First floor laundry; Office space; Spacious family room with vaulted beamed ceilings, natural fireplace & wet bar; Finished walkout lower-level features a
Thomas Zibkowski Real Estate One Inc-Shelby
