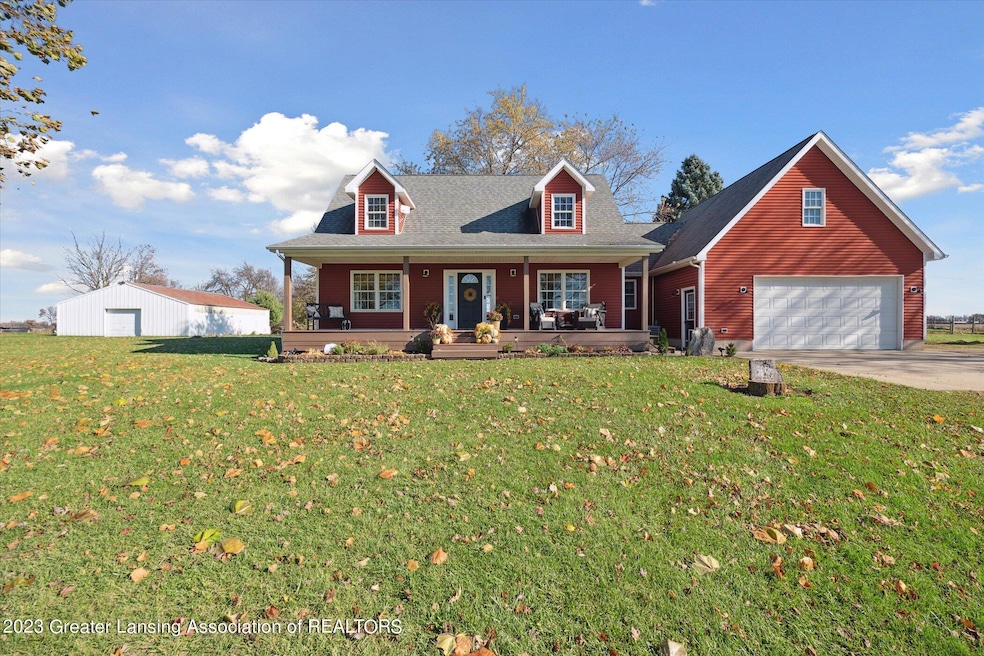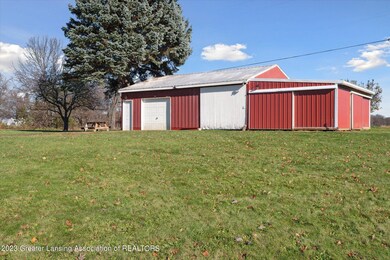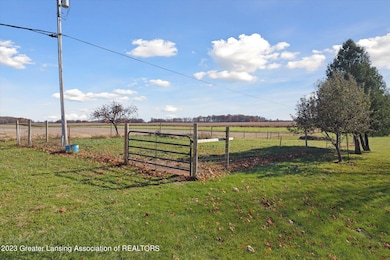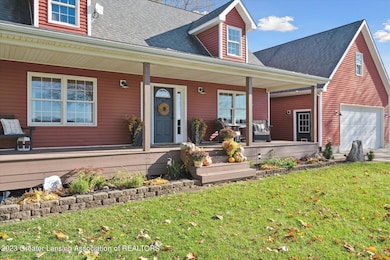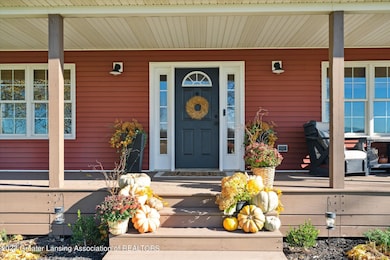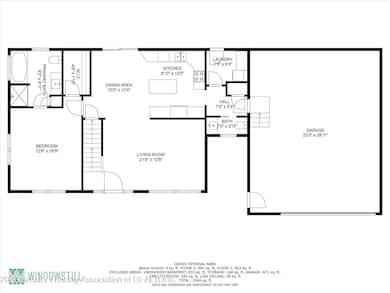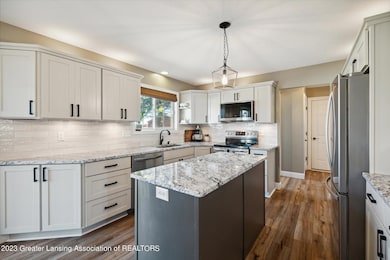
5477 Colby Rd Owosso, MI 48867
Highlights
- Barn
- Wood Burning Stove
- Cul-De-Sac
- Cape Cod Architecture
- Main Floor Primary Bedroom
- Front Porch
About This Home
As of December 2023Welcome to this charming Cape Cod style home, nestled in a picturesque country setting. With 3 bedrooms, 2.5 baths, a full basement, and a 2-car attached garage, this home offers endless possibilities for comfortable and spacious living.
Kitchen offers plenty of cabinetry, an island for functional workspace. Main level master en suite has jetted soaker tub and shower.
The recent updates to this home make it even more enticing. Featuring beautiful granite countertops, freshly painted, new flooring and new light fixtures, the interior of the home has been tastefully enhanced, adding a touch of modern elegance. Moreover, convenience is not compromised. This home offers high-speed internet, allowing you to stay connected in this idyllic rural setting.
The property also boasts a 24×36 barn, providing ample space for storage or potential workshop. Additionally, there is a 24×15 lean-to, offering additional shelter and flexibility for your needs.
For those who like to unwind outdoors, you'll find a stamped concrete patio, the perfect spot for enjoying beautiful sunny days or hosting gatherings with friends and family. A deck and a covered open front porch complete the exterior features, providing ample space for relaxation and enjoyment of the peaceful surroundings.
Don't miss out on the opportunity to make this beautiful country home yours. Contact us today to schedule a viewing and experience the tranquility and comfort this property has to offer.
Last Agent to Sell the Property
Berkshire Hathaway HomeServices License #6501276169 Listed on: 11/13/2023

Last Buyer's Agent
Barbra Roll-Wyzga
Coldwell Banker Professionals

Home Details
Home Type
- Single Family
Est. Annual Taxes
- $2,949
Year Built
- Built in 2008
Lot Details
- 2 Acre Lot
- Lot Dimensions are 264x330
- Property fronts a county road
- Dirt Road
- Cul-De-Sac
- Open Lot
- Sloped Lot
Parking
- 2 Car Attached Garage
- Garage Door Opener
Home Design
- Cape Cod Architecture
- Shingle Roof
- Vinyl Siding
Interior Spaces
- 1,581 Sq Ft Home
- 2-Story Property
- Ceiling Fan
- Wood Burning Stove
- Living Room
- Dining Room
- Carpet
- Basement Fills Entire Space Under The House
Kitchen
- Eat-In Kitchen
- Electric Range
- Microwave
- Dishwasher
- Kitchen Island
Bedrooms and Bathrooms
- 3 Bedrooms
- Primary Bedroom on Main
- Walk-In Closet
Laundry
- Laundry on main level
- Washer and Dryer
Outdoor Features
- Patio
- Exterior Lighting
- Rain Gutters
- Front Porch
Farming
- Barn
Utilities
- Forced Air Heating and Cooling System
- Heating System Uses Propane
- Heating System Uses Wood
- Propane
- Well
- Water Softener is Owned
- High Speed Internet
Ownership History
Purchase Details
Purchase Details
Home Financials for this Owner
Home Financials are based on the most recent Mortgage that was taken out on this home.Purchase Details
Home Financials for this Owner
Home Financials are based on the most recent Mortgage that was taken out on this home.Purchase Details
Home Financials for this Owner
Home Financials are based on the most recent Mortgage that was taken out on this home.Purchase Details
Home Financials for this Owner
Home Financials are based on the most recent Mortgage that was taken out on this home.Similar Homes in Owosso, MI
Home Values in the Area
Average Home Value in this Area
Purchase History
| Date | Type | Sale Price | Title Company |
|---|---|---|---|
| Warranty Deed | -- | Michigan Land Title | |
| Warranty Deed | $275,000 | Ata National Title Group | |
| Quit Claim Deed | -- | None Listed On Document | |
| Warranty Deed | $1,550,009 | -- | |
| Warranty Deed | $136,000 | -- | |
| Interfamily Deed Transfer | $40,000 | -- |
Mortgage History
| Date | Status | Loan Amount | Loan Type |
|---|---|---|---|
| Previous Owner | $238,000 | New Conventional | |
| Previous Owner | $607,590 | New Conventional | |
| Previous Owner | $69,750 | Unknown | |
| Previous Owner | $155,000 | Future Advance Clause Open End Mortgage | |
| Previous Owner | $112,600 | Purchase Money Mortgage | |
| Previous Owner | $81,500 | Credit Line Revolving |
Property History
| Date | Event | Price | Change | Sq Ft Price |
|---|---|---|---|---|
| 12/11/2023 12/11/23 | Sold | $333,500 | +5.9% | $211 / Sq Ft |
| 11/17/2023 11/17/23 | Pending | -- | -- | -- |
| 11/13/2023 11/13/23 | For Sale | $315,000 | +14.5% | $199 / Sq Ft |
| 08/19/2022 08/19/22 | Sold | $275,000 | -8.3% | $174 / Sq Ft |
| 07/25/2022 07/25/22 | Pending | -- | -- | -- |
| 07/09/2022 07/09/22 | For Sale | $299,900 | -- | $190 / Sq Ft |
Tax History Compared to Growth
Tax History
| Year | Tax Paid | Tax Assessment Tax Assessment Total Assessment is a certain percentage of the fair market value that is determined by local assessors to be the total taxable value of land and additions on the property. | Land | Improvement |
|---|---|---|---|---|
| 2025 | $3,140 | $130,900 | $0 | $0 |
| 2024 | $2,947 | $121,100 | $0 | $0 |
| 2023 | $1,254 | $108,700 | $0 | $0 |
| 2022 | $862 | $96,000 | $0 | $0 |
| 2021 | $1,952 | $86,200 | $0 | $0 |
| 2020 | $1,914 | $79,400 | $0 | $0 |
| 2019 | $1,880 | $78,300 | $0 | $0 |
| 2018 | $1,857 | $77,400 | $0 | $0 |
| 2017 | $1,768 | $69,400 | $0 | $0 |
| 2016 | -- | $69,400 | $0 | $0 |
| 2015 | -- | $68,900 | $0 | $0 |
| 2014 | $8 | $65,800 | $0 | $0 |
Agents Affiliated with this Home
-
Kelly Bila
K
Seller's Agent in 2023
Kelly Bila
Berkshire Hathaway HomeServices
(989) 721-1271
144 Total Sales
-
B
Buyer's Agent in 2023
Barbra Roll-Wyzga
Coldwell Banker Professionals
-
Amanda Hancox

Seller's Agent in 2022
Amanda Hancox
Century 21 Affiliated
(517) 404-0489
49 Total Sales
-
Kori Shook

Buyer's Agent in 2022
Kori Shook
(989) 277-3295
444 Total Sales
Map
Source: Greater Lansing Association of Realtors®
MLS Number: 277290
APN: 011-17-300-004
- 4818 Colby Rd
- 6002 S State Rd
- 3894 Vandekarr Rd
- 0 Gale Rd Unit 50124635
- 8 Bennington Greens Dr
- Parcel 2 Hite Rd
- Parcel 1 Hite Rd
- 4650 Waugh Rd
- 801 Tyrrell Rd
- V/L Tyrrell Rd
- 5070 Lake Dr
- 4932 Ottawa Ct
- 2834 S State Rd
- 4854 Apache Path
- 5365 S Bancroft Rd
- V/L C-1 Cork Rd
- V/L B-2 Cork Rd
- 2437 S State Rd
- 2320 W Grand River Rd
- 2377 W Bennington Rd
