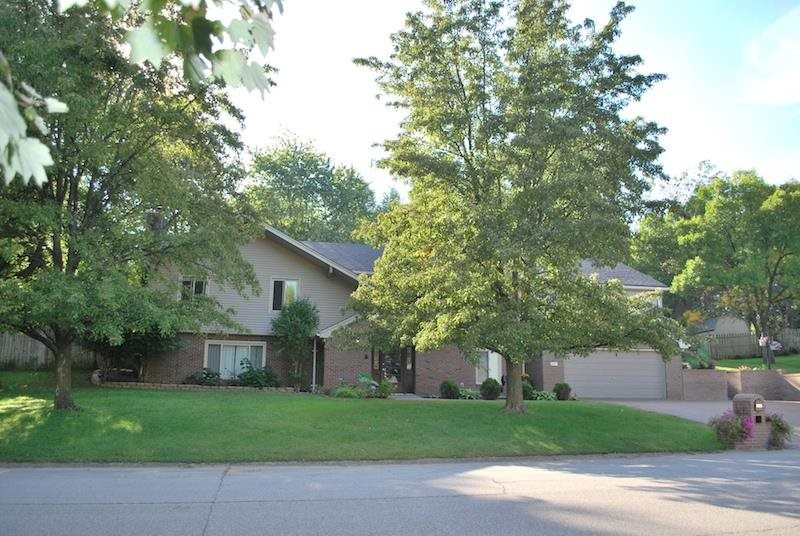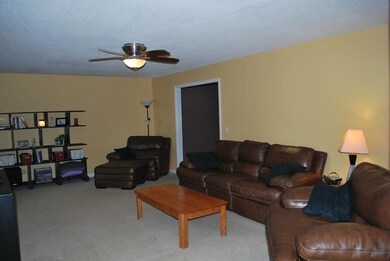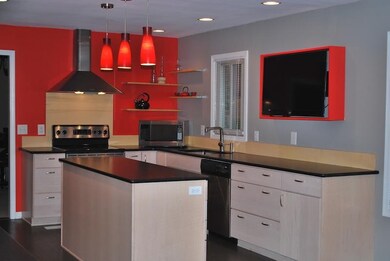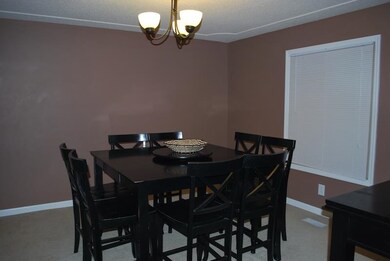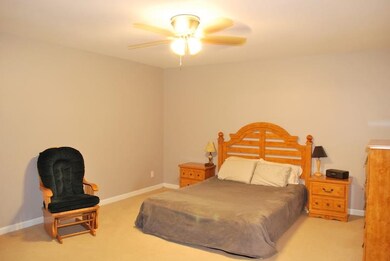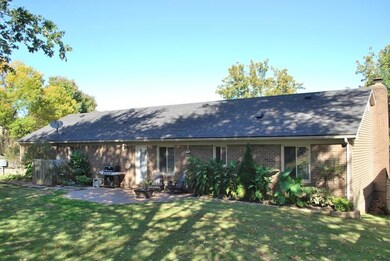
5477 Lakeside Dr Newburgh, IN 47630
Highlights
- A-Frame Home
- Stone Countertops
- Cul-De-Sac
- Castle North Middle School Rated A-
- Walk-In Pantry
- 2.5 Car Attached Garage
About This Home
As of August 20194 bedrooms. 3.5 bathrooms. Eat-in kitchen, formal dining room, office, 2 car attached garage, fireplace. Updates include roof, A/C, siding, master suite, kitchen, laundry, downstairs bathroom, office, entryway. Large kitchen includes granite, solid maple cabinets, stainless steel appliances, cork flooring, TV, soft-close drawers and cabinets, pantry closet. Storage shed in backyard. On cul-de-sac that winds around a lake. 3674 square feet. Professional inspection completed 10/15/14. Wonderful neighbors. Tons of storage. Large rooms. Large yard. Great school district. Low maintenance. Short walk to Wright's Berry Farm. Biking distance to French Island Trail, ball fields and soccer fields
Last Buyer's Agent
CYNTHIA KLASSY
F.C. TUCKER EMGE
Home Details
Home Type
- Single Family
Est. Annual Taxes
- $1,621
Year Built
- Built in 1979
Lot Details
- 0.42 Acre Lot
- Lot Dimensions are 132x141
- Cul-De-Sac
- Wood Fence
- Landscaped
- Lot Has A Rolling Slope
Parking
- 2.5 Car Attached Garage
- Garage Door Opener
Home Design
- A-Frame Home
- Brick Exterior Construction
- Shingle Roof
- Asphalt Roof
- Vinyl Construction Material
Interior Spaces
- 2-Story Property
- Ceiling Fan
- Entrance Foyer
- Electric Dryer Hookup
Kitchen
- Eat-In Kitchen
- Walk-In Pantry
- Electric Oven or Range
- Kitchen Island
- Stone Countertops
- Disposal
Bedrooms and Bathrooms
- 4 Bedrooms
- En-Suite Primary Bedroom
- Walk-In Closet
- Double Vanity
- Bathtub with Shower
- Separate Shower
Attic
- Storage In Attic
- Pull Down Stairs to Attic
Finished Basement
- Fireplace in Basement
- Block Basement Construction
- 2 Bathrooms in Basement
- 1 Bedroom in Basement
Home Security
- Carbon Monoxide Detectors
- Fire and Smoke Detector
Eco-Friendly Details
- Energy-Efficient Appliances
- Energy-Efficient Windows
- ENERGY STAR Qualified Equipment for Heating
- ENERGY STAR/Reflective Roof
- Energy-Efficient Thermostat
Location
- Suburban Location
Utilities
- Forced Air Heating and Cooling System
- ENERGY STAR Qualified Air Conditioning
- Cable TV Available
Listing and Financial Details
- Assessor Parcel Number 87-12-36-207-003.000-019
Ownership History
Purchase Details
Home Financials for this Owner
Home Financials are based on the most recent Mortgage that was taken out on this home.Purchase Details
Home Financials for this Owner
Home Financials are based on the most recent Mortgage that was taken out on this home.Purchase Details
Home Financials for this Owner
Home Financials are based on the most recent Mortgage that was taken out on this home.Similar Homes in Newburgh, IN
Home Values in the Area
Average Home Value in this Area
Purchase History
| Date | Type | Sale Price | Title Company |
|---|---|---|---|
| Warranty Deed | -- | None Available | |
| Warranty Deed | -- | Regional Title Services | |
| Special Warranty Deed | -- | None Available |
Mortgage History
| Date | Status | Loan Amount | Loan Type |
|---|---|---|---|
| Open | $236,000 | New Conventional | |
| Previous Owner | $90,000 | Credit Line Revolving | |
| Previous Owner | $30,000 | Credit Line Revolving | |
| Previous Owner | $31,221 | Future Advance Clause Open End Mortgage | |
| Previous Owner | $157,179 | New Conventional | |
| Previous Owner | $166,000 | New Conventional | |
| Previous Owner | $26,100 | Stand Alone Second | |
| Previous Owner | $139,200 | New Conventional |
Property History
| Date | Event | Price | Change | Sq Ft Price |
|---|---|---|---|---|
| 08/20/2019 08/20/19 | Sold | $295,000 | -4.8% | $80 / Sq Ft |
| 07/16/2019 07/16/19 | Pending | -- | -- | -- |
| 07/01/2019 07/01/19 | Price Changed | $310,000 | -3.1% | $84 / Sq Ft |
| 06/01/2019 06/01/19 | Price Changed | $320,000 | -3.0% | $87 / Sq Ft |
| 05/23/2019 05/23/19 | Price Changed | $330,000 | -1.5% | $90 / Sq Ft |
| 05/07/2019 05/07/19 | For Sale | $335,000 | +39.6% | $91 / Sq Ft |
| 04/09/2015 04/09/15 | Sold | $240,000 | -3.6% | $65 / Sq Ft |
| 03/17/2015 03/17/15 | Pending | -- | -- | -- |
| 10/24/2014 10/24/14 | For Sale | $249,000 | -- | $68 / Sq Ft |
Tax History Compared to Growth
Tax History
| Year | Tax Paid | Tax Assessment Tax Assessment Total Assessment is a certain percentage of the fair market value that is determined by local assessors to be the total taxable value of land and additions on the property. | Land | Improvement |
|---|---|---|---|---|
| 2024 | $2,230 | $296,800 | $26,700 | $270,100 |
| 2023 | $2,328 | $290,400 | $26,700 | $263,700 |
| 2022 | $2,241 | $269,900 | $23,800 | $246,100 |
| 2021 | $2,092 | $241,500 | $29,000 | $212,500 |
| 2020 | $2,487 | $262,500 | $32,600 | $229,900 |
| 2019 | $2,475 | $256,600 | $32,600 | $224,000 |
| 2018 | $2,254 | $244,300 | $32,600 | $211,700 |
| 2017 | $2,173 | $237,700 | $32,600 | $205,100 |
| 2016 | $1,647 | $203,600 | $32,600 | $171,000 |
| 2014 | $1,639 | $213,300 | $35,400 | $177,900 |
| 2013 | $1,621 | $215,200 | $35,400 | $179,800 |
Agents Affiliated with this Home
-

Seller's Agent in 2019
Philip Hooper
Berkshire Hathaway HomeServices Indiana Realty
(812) 618-5000
14 in this area
157 Total Sales
-

Buyer's Agent in 2019
Carson Lowry
RE/MAX
(812) 305-4663
55 in this area
514 Total Sales
-

Seller's Agent in 2015
Joshua Vida
Paradigm Realty Solutions
(574) 626-8432
7 in this area
760 Total Sales
-
C
Buyer's Agent in 2015
CYNTHIA KLASSY
F.C. TUCKER EMGE
Map
Source: Indiana Regional MLS
MLS Number: 201447126
APN: 87-12-36-207-003.000-019
- 2874 Lakeside Dr
- 4966 Anderson Rd
- 6788 Sharon Rd
- 6021 Glencrest Ct
- 5411 Woodridge Dr
- 6788 Holly Dr
- 6044 Cypress Ct
- 4877 Martin Rd
- 6722 Muirfield Ct
- 5444 Schneider Rd
- 5422 Schneider Rd
- 6611 Concord Dr
- 6421 Danville Ct
- 6855 Pleasant Valley Ct
- Off S 66
- 5822 Anderson Rd
- 6202 Pembrooke Dr
- 6195 Ashford Cir
- 6181 Glenview Dr
- 6193 Glenview Dr
