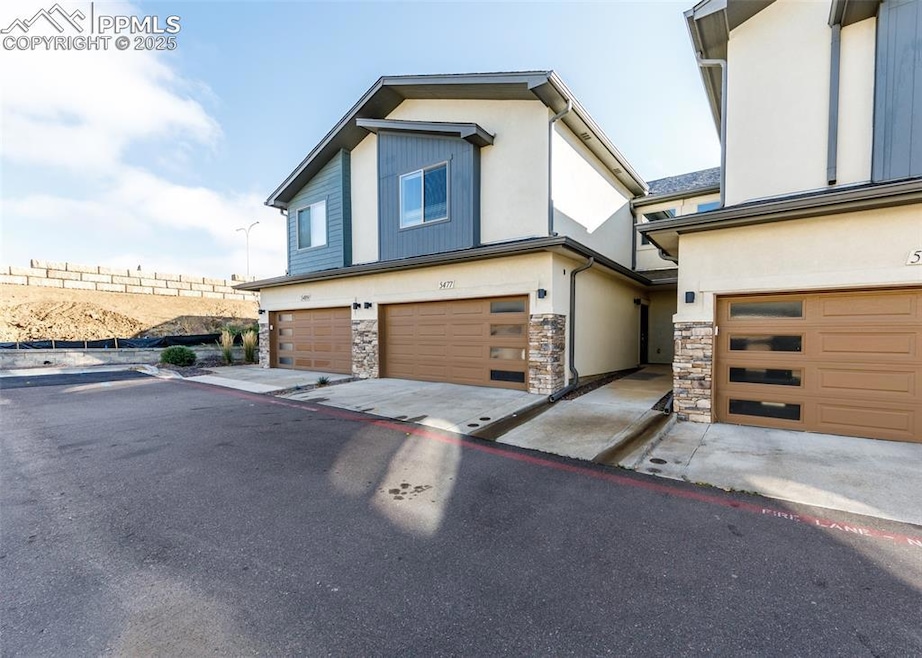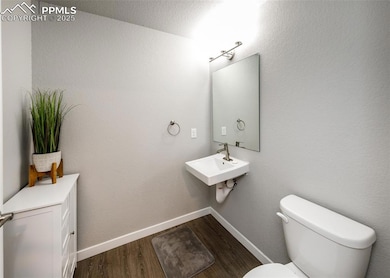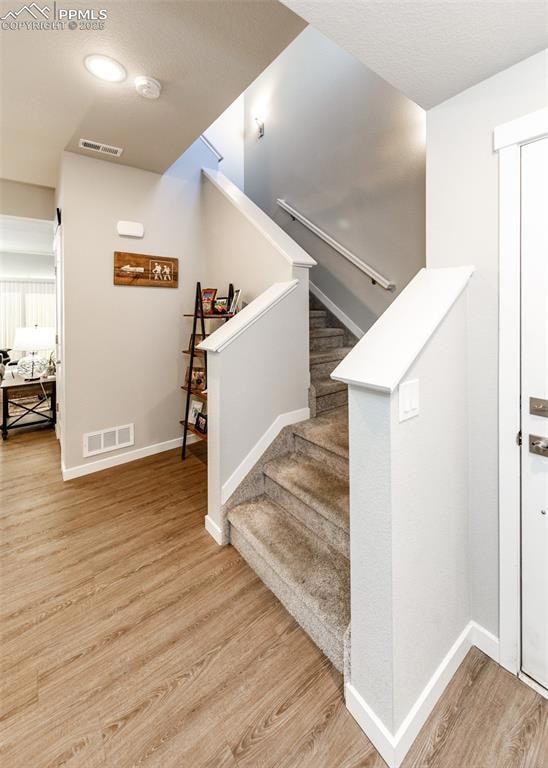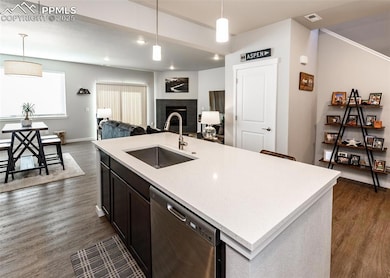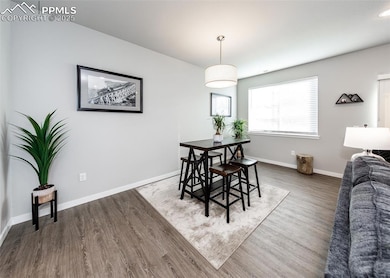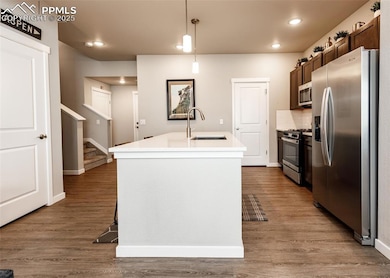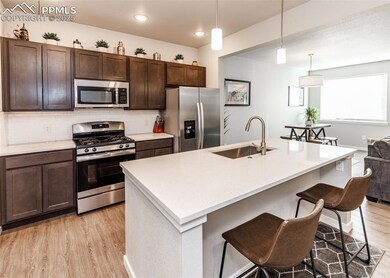5477 Passport View Colorado Springs, CO 80922
Stetson Hills NeighborhoodEstimated payment $2,352/month
Highlights
- 2 Car Attached Garage
- Forced Air Heating and Cooling System
- Wood Siding
- Ceiling height of 9 feet or more
- Ceiling Fan
- Carpet
About This Home
Beautiful open floor plan perfect for entertaining! This spacious and thoughtfully designed 2-story townhome features 3 bedrooms, 2.5 baths, and an attached 2-car garage. The main level offers a welcoming layout with a convenient half bath, a stunning kitchen with a large island, quartz countertops, stainless steel appliances including a gas range, a generous pantry, and plenty of cabinet space. The open dining area flows seamlessly into the large living room, highlighted by a cozy gas fireplace—ideal for relaxing or hosting gatherings. Upstairs, you’ll find two comfortable secondary bedrooms, a full bathroom, and a conveniently located laundry area. The oversized primary suite includes a spacious walk-in closet and a private bath featuring dual vanities and a tiled shower. Additional highlights include central air conditioning and a whole-house humidifier for year-round comfort. Ideally situated near Peterson Space Force Base, Schriever AFB, St. Francis Hospital, and all the shopping and dining options along Powers Blvd, this home combines style, comfort, and convenience in one impressive package! All furniture is negotiable.
Listing Agent
Keller Williams Partners Brokerage Phone: 719-955-1999 Listed on: 10/21/2025

Townhouse Details
Home Type
- Townhome
Est. Annual Taxes
- $1,235
Year Built
- Built in 2021
Lot Details
- 1,620 Sq Ft Lot
- Hillside Location
HOA Fees
- $275 Monthly HOA Fees
Parking
- 2 Car Attached Garage
- Garage Door Opener
Home Design
- Shingle Roof
- Wood Siding
Interior Spaces
- 1,795 Sq Ft Home
- 2-Story Property
- Ceiling height of 9 feet or more
- Ceiling Fan
- Gas Fireplace
- Crawl Space
Kitchen
- Self-Cleaning Oven
- Range Hood
- Microwave
- Dishwasher
- Disposal
Flooring
- Carpet
- Laminate
Bedrooms and Bathrooms
- 3 Bedrooms
Laundry
- Laundry on upper level
- Washer
Utilities
- Forced Air Heating and Cooling System
- Heating System Uses Natural Gas
Additional Features
- Remote Devices
- Interior Unit
Community Details
- Association fees include covenant enforcement, insurance, ground maintenance, snow removal, trash removal
Map
Home Values in the Area
Average Home Value in this Area
Tax History
| Year | Tax Paid | Tax Assessment Tax Assessment Total Assessment is a certain percentage of the fair market value that is determined by local assessors to be the total taxable value of land and additions on the property. | Land | Improvement |
|---|---|---|---|---|
| 2025 | $1,235 | $26,690 | -- | -- |
| 2024 | $1,136 | $24,750 | $5,230 | $19,520 |
| 2023 | $1,136 | $24,750 | $5,230 | $19,520 |
| 2022 | $1,189 | $20,400 | $4,200 | $16,200 |
| 2021 | $876 | $14,830 | $14,830 | $0 |
| 2020 | $651 | $10,880 | $10,880 | $0 |
| 2019 | $103 | $1,740 | $1,740 | $0 |
Property History
| Date | Event | Price | List to Sale | Price per Sq Ft |
|---|---|---|---|---|
| 11/01/2025 11/01/25 | Price Changed | $374,500 | -1.1% | $209 / Sq Ft |
| 10/21/2025 10/21/25 | For Sale | $378,500 | -- | $211 / Sq Ft |
Purchase History
| Date | Type | Sale Price | Title Company |
|---|---|---|---|
| Warranty Deed | $340,495 | Land Title Guarantee Company |
Mortgage History
| Date | Status | Loan Amount | Loan Type |
|---|---|---|---|
| Open | $272,396 | New Conventional |
Source: Pikes Peak REALTOR® Services
MLS Number: 2229680
APN: 53201-16-152
- 5440 Necker Heights
- 5352 Freeboot Point
- 5466 Arden Grove
- 5309 Passport View
- 7882 Tango Ln
- 7533 Amberly Dr
- 5412 Statute Dr
- 7668 Amberly Dr
- 5359 Gentle Wind Rd
- 7583 Manistique Dr
- 7340 Amberly Dr
- 5718 Badenoch Terrace
- 4791 Amazonite Dr
- 7525 Stetson Highlands Dr
- 5175 Stone Fence Dr
- 7368 Prythania Park Dr
- 7674 Stetson Highlands Dr
- 7703 Autumn Leaf Way
- 5002 Sand Ripples Ln
- 5739 Brennan Ave
- 7785 Blue Vail Way
- 7554 Stetson Highlands Dr
- 6081 Anders Ridge Ln
- 5812 Brennan Ave
- 6955 Stockwell Dr
- 6855 Stockwell Dr
- 7113 Cowgirl Way
- 5011 Amazonite Dr
- 4600 Gneiss Loop
- 6670 Big George Dr
- 6627 Sonny Blue Dr
- 6597 Hannah Rose Rd
- 6734 Akerman Dr
- 6421 Lazy Stream Way
- 6825 Timm Ct Unit Upstairs South Bedroom
- 5960 Faxon Ct
- 8203 Mahogany Wood Ct
- 8203 Mahogany Wood Ct Unit Basement
- 6492 Stella Luna Dr
- 5748 Thurless Ln
