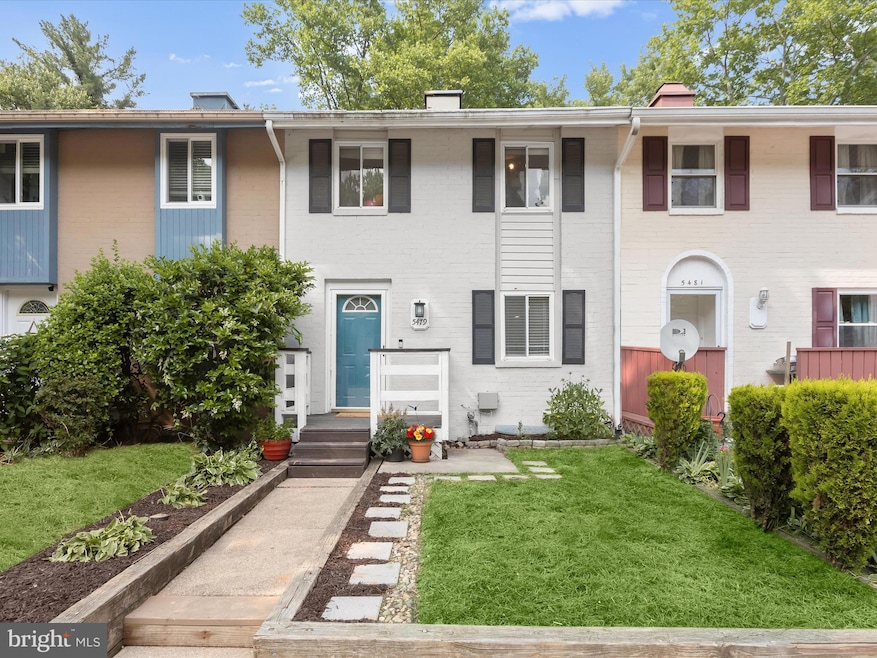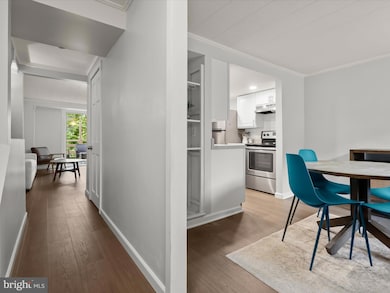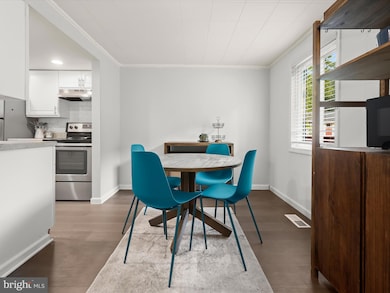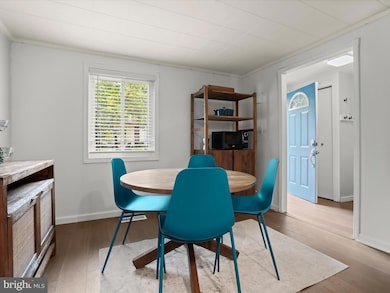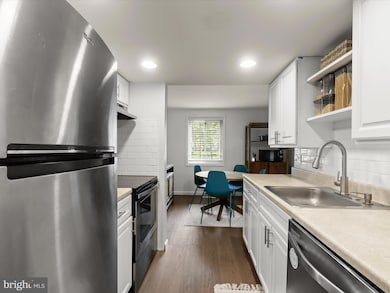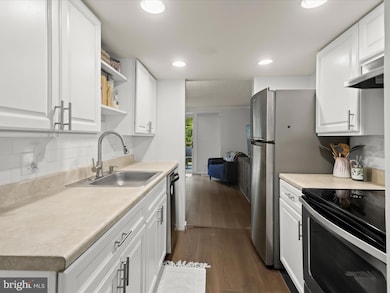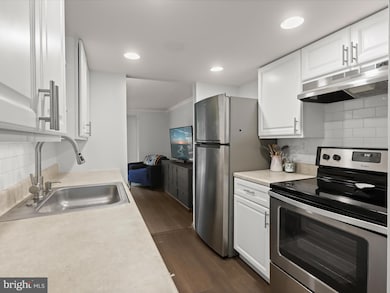
5479 Endicott Ln Columbia, MD 21044
Harper's Choice NeighborhoodHighlights
- View of Trees or Woods
- Deck
- Traditional Architecture
- Longfellow Elementary School Rated A-
- Vaulted Ceiling
- Backs to Trees or Woods
About This Home
As of July 2025Beautifully updated townhome in vibrant Columbia offers a move-in ready interior with thoughtful updates including a new HVAC system, roof, and windows in 2017, brand new flooring, and fresh paint throughout. The spacious living room opens to a private upper deck with serene tree-lined views, creating the perfect indoor-outdoor connection. The kitchen features crisp white cabinetry, stainless steel appliances, and recessed lighting, while the adjoining dining room is accented by open built-in shelving and elegant molding. Upstairs, the primary suite boasts a soaring vaulted ceiling, stylish pendant lighting, an extended vanity, and a spacious full bath. A second bedroom completes the upper level. The walkout lower level offers a flexible bedroom or recreation space with a white brick wood-burning fireplace, custom built-ins, and access to an oversized tiered deck, ideal for entertaining or quiet relaxation. A convenient half bath with a shower rough-in and a large storage room add versatility. Ideally located with easy access to major commuter routes and Columbia’s endless options for shopping, dining, parks, and entertainment.
Last Agent to Sell the Property
Northrop Realty License #RS-0038200 Listed on: 06/05/2025

Townhouse Details
Home Type
- Townhome
Est. Annual Taxes
- $4,634
Year Built
- Built in 1969
Lot Details
- 1,742 Sq Ft Lot
- Landscaped
- Backs to Trees or Woods
HOA Fees
- $73 Monthly HOA Fees
Property Views
- Woods
- Garden
Home Design
- Traditional Architecture
- Brick Exterior Construction
- Vinyl Siding
Interior Spaces
- Property has 3 Levels
- Vaulted Ceiling
- Wood Burning Fireplace
- Fireplace With Glass Doors
- Brick Fireplace
- Double Pane Windows
- Vinyl Clad Windows
- Window Screens
- Six Panel Doors
- Living Room
- Dining Room
- Storage Room
- Laminate Flooring
Kitchen
- Electric Oven or Range
- Dishwasher
- Stainless Steel Appliances
- Disposal
Bedrooms and Bathrooms
- 2 Bedrooms
- En-Suite Primary Bedroom
- Bathtub with Shower
Laundry
- Laundry on lower level
- Dryer
- Washer
Basement
- Walk-Out Basement
- Connecting Stairway
- Rear Basement Entry
- Sump Pump
- Basement Windows
Parking
- 1 Open Parking Space
- 1 Parking Space
- Parking Lot
Outdoor Features
- Deck
- Exterior Lighting
Utilities
- Forced Air Heating and Cooling System
- Natural Gas Water Heater
Community Details
- Village Of Harpers Choice Subdivision
Listing and Financial Details
- Tax Lot 88 C
- Assessor Parcel Number 1415024623
Ownership History
Purchase Details
Home Financials for this Owner
Home Financials are based on the most recent Mortgage that was taken out on this home.Purchase Details
Home Financials for this Owner
Home Financials are based on the most recent Mortgage that was taken out on this home.Purchase Details
Purchase Details
Home Financials for this Owner
Home Financials are based on the most recent Mortgage that was taken out on this home.Purchase Details
Similar Homes in Columbia, MD
Home Values in the Area
Average Home Value in this Area
Purchase History
| Date | Type | Sale Price | Title Company |
|---|---|---|---|
| Deed | $350,000 | Liberty Title | |
| Deed | $240,000 | Lakeside Title Co | |
| Deed | $126,000 | -- | |
| Deed | $75,000 | -- | |
| Foreclosure Deed | $75,000 | -- |
Mortgage History
| Date | Status | Loan Amount | Loan Type |
|---|---|---|---|
| Previous Owner | $202,680 | New Conventional | |
| Previous Owner | $210,000 | New Conventional | |
| Previous Owner | $77,600 | No Value Available | |
| Closed | -- | No Value Available |
Property History
| Date | Event | Price | Change | Sq Ft Price |
|---|---|---|---|---|
| 07/02/2025 07/02/25 | Sold | $350,000 | -2.8% | $248 / Sq Ft |
| 06/19/2025 06/19/25 | Pending | -- | -- | -- |
| 06/16/2025 06/16/25 | Price Changed | $360,000 | -4.0% | $255 / Sq Ft |
| 06/05/2025 06/05/25 | For Sale | $375,000 | +56.3% | $266 / Sq Ft |
| 12/12/2017 12/12/17 | Sold | $240,000 | -4.0% | $170 / Sq Ft |
| 11/07/2017 11/07/17 | Pending | -- | -- | -- |
| 10/23/2017 10/23/17 | Price Changed | $250,000 | -2.0% | $177 / Sq Ft |
| 10/14/2017 10/14/17 | Price Changed | $255,000 | -5.6% | $181 / Sq Ft |
| 10/05/2017 10/05/17 | For Sale | $270,000 | -- | $191 / Sq Ft |
Tax History Compared to Growth
Tax History
| Year | Tax Paid | Tax Assessment Tax Assessment Total Assessment is a certain percentage of the fair market value that is determined by local assessors to be the total taxable value of land and additions on the property. | Land | Improvement |
|---|---|---|---|---|
| 2025 | $4,618 | $320,433 | $0 | $0 |
| 2024 | $4,618 | $293,000 | $145,000 | $148,000 |
| 2023 | $4,375 | $282,333 | $0 | $0 |
| 2022 | $4,150 | $271,667 | $0 | $0 |
| 2021 | $3,796 | $261,000 | $120,000 | $141,000 |
| 2020 | $3,796 | $246,433 | $0 | $0 |
| 2019 | $3,626 | $231,867 | $0 | $0 |
| 2018 | $3,243 | $217,300 | $66,900 | $150,400 |
| 2017 | $3,227 | $217,300 | $0 | $0 |
| 2016 | $518 | $216,633 | $0 | $0 |
| 2015 | $518 | $216,300 | $0 | $0 |
| 2014 | $506 | $209,500 | $0 | $0 |
Agents Affiliated with this Home
-
Krissy Doherty

Seller's Agent in 2025
Krissy Doherty
Creig Northrop Team of Long & Foster
(410) 790-5064
1 in this area
212 Total Sales
-
Sheri Collins

Buyer's Agent in 2025
Sheri Collins
Creig Northrop Team of Long & Foster
(240) 398-8239
1 in this area
46 Total Sales
-
Creig Northrop

Seller's Agent in 2017
Creig Northrop
Creig Northrop Team of Long & Foster
(410) 884-8354
5 in this area
566 Total Sales
-
Sally Yasenka

Seller Co-Listing Agent in 2017
Sally Yasenka
Creig Northrop Team of Long & Foster
(410) 241-2750
2 in this area
41 Total Sales
-
Nick Waldner

Buyer's Agent in 2017
Nick Waldner
Keller Williams Realty Centre
(410) 726-7364
4 in this area
1,476 Total Sales
Map
Source: Bright MLS
MLS Number: MDHW2050358
APN: 15-024623
- 5495 Endicott Ln
- 5437 Fallriver Row Ct
- 5627 Harpers Farm Rd Unit C
- 5633 Harpers Farm Rd Unit B
- 10572 Twin Rivers Rd Unit D1
- 10570 Twin Rivers Rd Unit D1
- 5356 Hesperus Dr
- 5266 Eliots Oak Rd
- 10580 Cross Fox Ln
- 10540 Faulkner Ridge Cir
- 10672 Green Mountain Cir
- 10662 Green Mountain Cir
- 10528 Faulkner Ridge Cir
- 10472 Faulkner Ridge Cir
- 10534 Faulkner Ridge Cir
- 5468 Gloucester Rd
- 5505 Woodenhawk Cir
- 5139 Celestial Way
- 10850 Green Mountain Cir Unit 411
- 10850 Green Mountain Cir Unit 705
