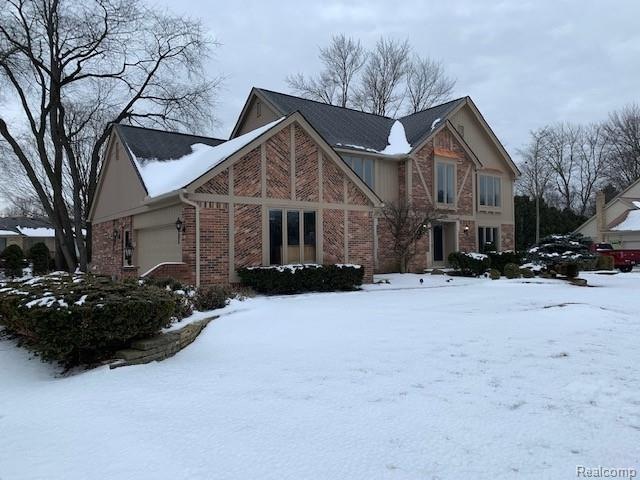
$649,000
- 5 Beds
- 3.5 Baths
- 2,861 Sq Ft
- 55266 Lordona Ln
- Shelby Township, MI
Tucked away on a gorgeous wooded lot with a creek at the back of the property ,This updated home offers 5 bedrooms, 3.5 baths, 2 luxurious primary suites, an updated kitchen, spa-style bathrooms, family room with natural fireplace and vaulted ceilings, and a walk-out basement—all on nearly an acre. With a 3-car attached AND 2-car detached garage (epoxy floors!), there’s space for everything. This
Michelle Bittner Sine & Monaghan Realtors LLC St Clair
