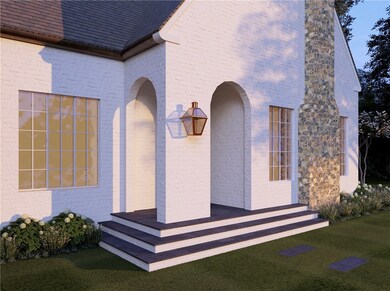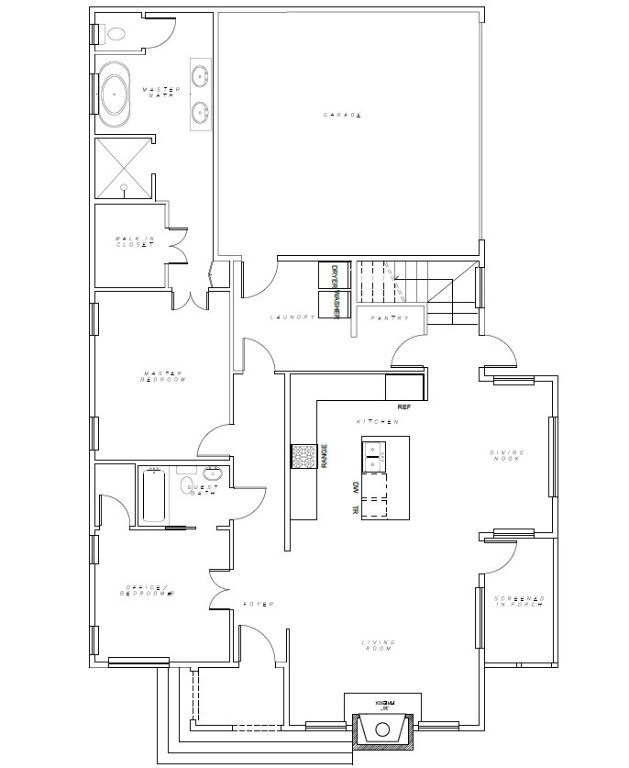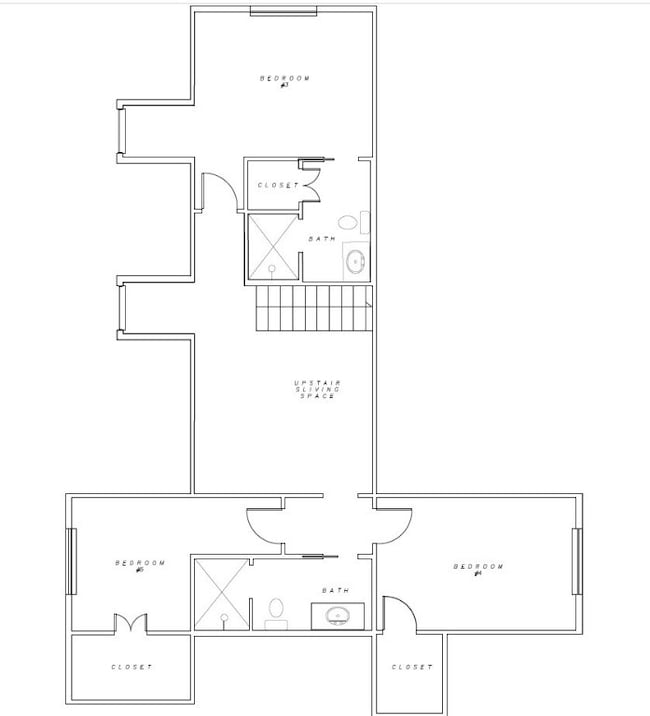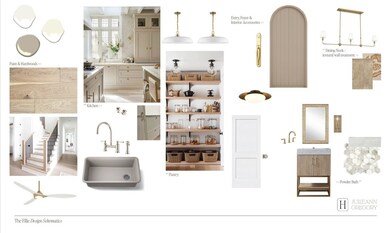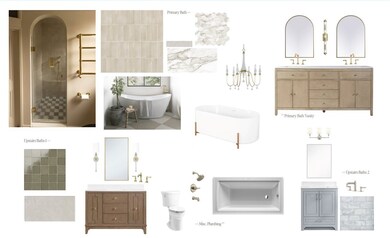548 Arbor Dr Auburn, AL 36830
Northwest Auburn NeighborhoodEstimated payment $4,632/month
Highlights
- Freestanding Bathtub
- Wood Flooring
- Combination Kitchen and Living
- Cary Woods Elementary School Rated A+
- Main Floor Primary Bedroom
- Breakfast Area or Nook
About This Home
Welcome to The Arbors — Auburn’s Newest Luxury Homes and Hartbrook Development's Newest Subdivision.
With incredible proximity to downtown Auburn, flowing floor plans, and high-end finishes, The Arbors offers the perfect blend of style and convenience. The Ellie is the first home available, featuring 2,505 square feet of luxury living. From its open-concept design to the private main-level master suite, this home truly has it all. The front façade exudes architectural elegance with a soaring front gable, oversized windows, and a stone chimney. Inside, the open floor plan connects the kitchen, dining room, and living room—creating a seamless flow ideal for entertaining. The kitchen features ample counter space, custom cabinetry, a large island, and stainless steel appliances. The living room is filled with natural light and provides access to a charming screened-in porch. The main level also includes a spacious master bedroom with a private en-suite showcasing a walk-in closet, walk-in shower, freestanding tub, and double vanity. A second bedroom on the main level features its own en-suite and can easily serve as a home office. Upstairs, you’ll find a private living area along with two additional guest bedrooms, each with its own en-suite bathroom.
Photos are renderings and may differ from the final product. Plans, pricing, and finishes are subject to change without notice.
Home Details
Home Type
- Single Family
Year Built
- Built in 2025 | Under Construction
Lot Details
- 9,583 Sq Ft Lot
- Level Lot
Parking
- 2 Car Attached Garage
Home Design
- Brick Veneer
- Slab Foundation
- Stone
Interior Spaces
- 2,505 Sq Ft Home
- 2-Story Property
- Ceiling Fan
- Gas Log Fireplace
- Combination Kitchen and Living
- Washer and Dryer Hookup
Kitchen
- Breakfast Area or Nook
- Eat-In Kitchen
- Gas Range
- Microwave
- Dishwasher
- Kitchen Island
- Disposal
Flooring
- Wood
- Carpet
- Tile
Bedrooms and Bathrooms
- 5 Bedrooms
- Primary Bedroom on Main
- 4 Full Bathrooms
- Freestanding Bathtub
Outdoor Features
- Screened Patio
Schools
- Cary Woods/Pick Elementary And Middle School
Utilities
- Central Air
- Heat Pump System
- Underground Utilities
- Cable TV Available
Community Details
Overview
- Property has a Home Owners Association
- Association fees include common areas
- The Arbors Subdivision
Amenities
- Public Transportation
Map
Home Values in the Area
Average Home Value in this Area
Property History
| Date | Event | Price | List to Sale | Price per Sq Ft |
|---|---|---|---|---|
| 10/28/2025 10/28/25 | Pending | -- | -- | -- |
| 10/21/2025 10/21/25 | Price Changed | $749,995 | +4.9% | $299 / Sq Ft |
| 10/17/2025 10/17/25 | Price Changed | $715,000 | +2.3% | $285 / Sq Ft |
| 10/09/2025 10/09/25 | For Sale | $699,000 | -- | $279 / Sq Ft |
Source: Lee County Association of REALTORS®
MLS Number: 177087
- 546 Arbor Dr
- 547 Arbor Dr
- 545 Arbor Dr
- 540 Arbor Dr
- 541 Arbor Dr
- 573 Arbor Dr
- 222 W Drake Ave
- 2620 Oxbury St
- 368 Frazier St
- 364 Frazier St
- 115 W Drake Ave
- 302 N Donahue Dr
- 430 W Glenn Ave Unit 103
- 430 W Glenn Ave Unit 420
- 430 W Glenn Ave Unit 313
- 1600 Pressfield Path
- 601 N Gay St Unit A203
- 331 W Glenn Ave Unit 18
- 157 Toomer St
- 233 W Glenn Ave Unit 14


