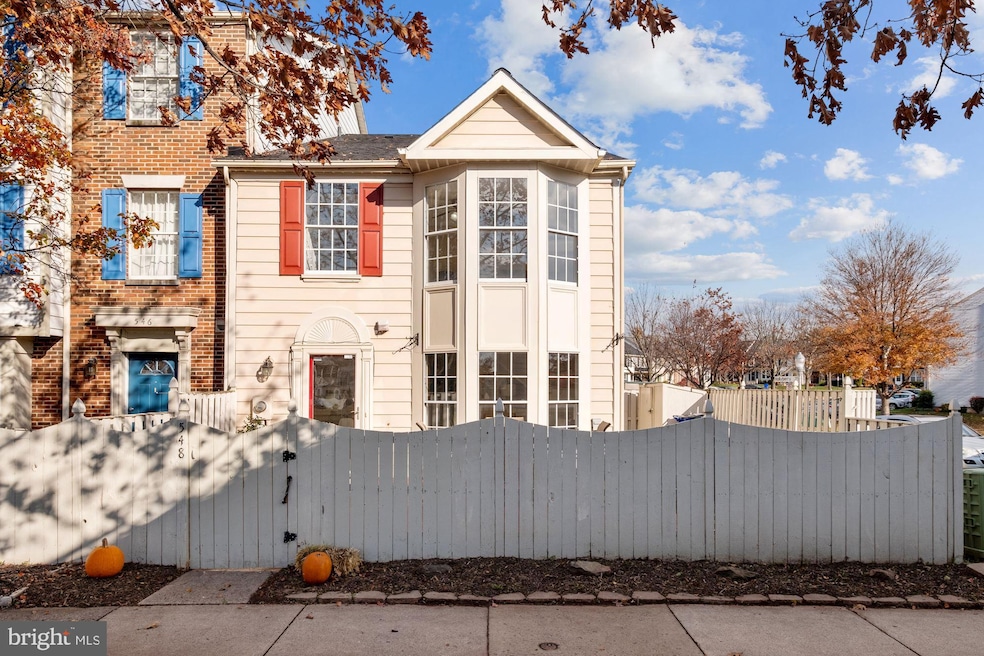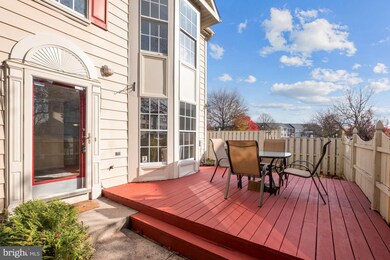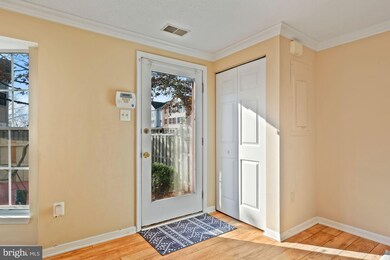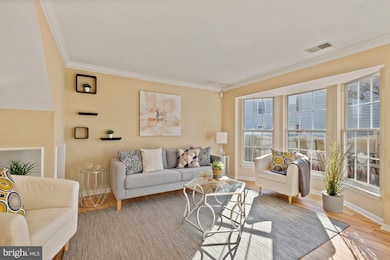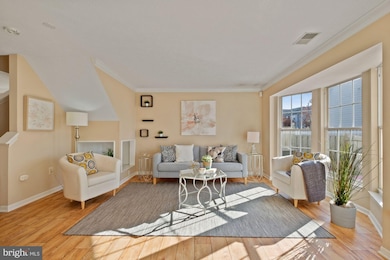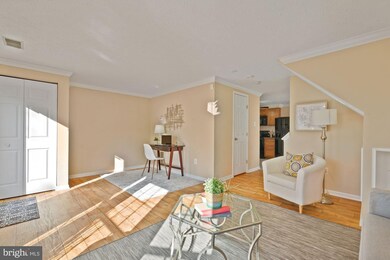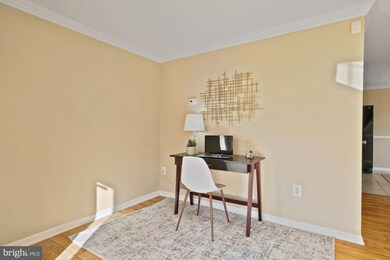
548 Cascade Way Frederick, MD 21703
Frederick Heights/Overlook NeighborhoodHighlights
- Open Floorplan
- Colonial Architecture
- Attic
- Frederick High School Rated A-
- Deck
- 3-minute walk to Overlook Park
About This Home
As of December 2021HOT Listing! Beautiful end unit, back to back townhome with spacious fenced yard and deck, great for outdoor entertaining. Ample side yard space to plant a garden! New "wood look" vinyl plank flooring in the living room and neutral carpeting upstairs in 2021. The gourmet Kitchen is open to the Breakfast area with a south facing window for sun most of the day. One the upper level are 2 sunny spacious bedrooms and a renovated full bath in 2021. Completely new HVAC system installed about 5 years ago and hot water heater 2021. New Washer/Dryerin 2020 plus, a New roof with gutter guards installed in 5/2019. Conveniently located near TransIT 50 bus stop and numerous shops/restaurants off of Rt 40, Jefferson Pike (340) and Ballenger Creek. SOLD "AS-IS"
Offer deadline: Friday 11/26 @ 3pm
Last Agent to Sell the Property
Long & Foster Real Estate, Inc. License #BR98373858 Listed on: 11/23/2021

Last Buyer's Agent
Kim Meushaw
Berkshire Hathaway HomeServices Homesale Realty License #RSR004352

Townhouse Details
Home Type
- Townhome
Est. Annual Taxes
- $2,866
Year Built
- Built in 1992
Lot Details
- 1,365 Sq Ft Lot
- West Facing Home
- Board Fence
- Level Lot
- Front and Side Yard
HOA Fees
- $53 Monthly HOA Fees
Home Design
- Colonial Architecture
- Back-to-Back Home
- Bump-Outs
- Slab Foundation
- Shingle Roof
- Vinyl Siding
Interior Spaces
- 1,120 Sq Ft Home
- Property has 2 Levels
- Open Floorplan
- Double Pane Windows
- Double Hung Windows
- Bay Window
- Insulated Doors
- Six Panel Doors
- Family Room Off Kitchen
- Dining Area
- Attic
Kitchen
- Stove
- Built-In Microwave
- Dishwasher
- Disposal
Flooring
- Carpet
- Ceramic Tile
- Luxury Vinyl Tile
Bedrooms and Bathrooms
- 2 Bedrooms
Laundry
- Laundry on upper level
- Electric Dryer
- Washer
Home Security
- Alarm System
- Motion Detectors
Parking
- 2 Open Parking Spaces
- 2 Parking Spaces
- Parking Lot
- Surface Parking
- Parking Space Conveys
- 2 Assigned Parking Spaces
Accessible Home Design
- Low Pile Carpeting
Outdoor Features
- Deck
- Shed
- Rain Gutters
Schools
- Orchard Grove Elementary School
- Crestwood Middle School
- Frederick High School
Utilities
- Forced Air Heating and Cooling System
- Vented Exhaust Fan
- Electric Water Heater
- Phone Available
- Cable TV Available
Listing and Financial Details
- Tax Lot 2041
- Assessor Parcel Number 1102159325
Community Details
Overview
- Association fees include common area maintenance, management, reserve funds, road maintenance, snow removal, trash
- Frederick Overlook HOA, Phone Number (301) 663-6009
- Overlook Subdivision
Recreation
- Community Playground
Pet Policy
- Pets Allowed
Security
- Storm Doors
Ownership History
Purchase Details
Purchase Details
Home Financials for this Owner
Home Financials are based on the most recent Mortgage that was taken out on this home.Purchase Details
Home Financials for this Owner
Home Financials are based on the most recent Mortgage that was taken out on this home.Purchase Details
Purchase Details
Home Financials for this Owner
Home Financials are based on the most recent Mortgage that was taken out on this home.Purchase Details
Home Financials for this Owner
Home Financials are based on the most recent Mortgage that was taken out on this home.Similar Homes in Frederick, MD
Home Values in the Area
Average Home Value in this Area
Purchase History
| Date | Type | Sale Price | Title Company |
|---|---|---|---|
| Trustee Deed | $200,881 | None Available | |
| Deed | $225,000 | -- | |
| Deed | $225,000 | -- | |
| Deed | $160,000 | -- | |
| Deed | $85,000 | -- | |
| Deed | $84,250 | -- |
Mortgage History
| Date | Status | Loan Amount | Loan Type |
|---|---|---|---|
| Previous Owner | $45,000 | Stand Alone Second | |
| Previous Owner | $180,000 | Purchase Money Mortgage | |
| Previous Owner | $180,000 | Purchase Money Mortgage | |
| Previous Owner | $16,000 | Stand Alone Second | |
| Previous Owner | $128,000 | Adjustable Rate Mortgage/ARM | |
| Previous Owner | $84,918 | No Value Available | |
| Closed | -- | No Value Available |
Property History
| Date | Event | Price | Change | Sq Ft Price |
|---|---|---|---|---|
| 12/14/2021 12/14/21 | Sold | $227,500 | +3.4% | $203 / Sq Ft |
| 11/26/2021 11/26/21 | Pending | -- | -- | -- |
| 11/23/2021 11/23/21 | For Sale | $220,000 | +41.9% | $196 / Sq Ft |
| 09/15/2015 09/15/15 | Sold | $155,000 | -3.7% | $138 / Sq Ft |
| 07/31/2015 07/31/15 | Pending | -- | -- | -- |
| 07/06/2015 07/06/15 | For Sale | $161,000 | -- | $144 / Sq Ft |
Tax History Compared to Growth
Tax History
| Year | Tax Paid | Tax Assessment Tax Assessment Total Assessment is a certain percentage of the fair market value that is determined by local assessors to be the total taxable value of land and additions on the property. | Land | Improvement |
|---|---|---|---|---|
| 2024 | $3,792 | $202,100 | $0 | $0 |
| 2023 | $3,400 | $186,000 | $0 | $0 |
| 2022 | $3,103 | $169,900 | $55,000 | $114,900 |
| 2021 | $2,832 | $159,833 | $0 | $0 |
| 2020 | $2,762 | $149,767 | $0 | $0 |
| 2019 | $2,558 | $139,700 | $40,000 | $99,700 |
| 2018 | $2,372 | $132,967 | $0 | $0 |
| 2017 | $2,195 | $139,700 | $0 | $0 |
| 2016 | $2,251 | $119,500 | $0 | $0 |
| 2015 | $2,251 | $119,500 | $0 | $0 |
| 2014 | $2,251 | $119,500 | $0 | $0 |
Agents Affiliated with this Home
-

Seller's Agent in 2021
Shelley Green
Long & Foster
(240) 401-5875
1 in this area
29 Total Sales
-
K
Buyer's Agent in 2021
Kim Meushaw
Berkshire Hathaway HomeServices Homesale Realty
-

Seller's Agent in 2015
David Bauer
EXP Realty, LLC
(301) 788-4628
1 in this area
7 Total Sales
-

Buyer's Agent in 2015
Denise Lane
Marsh Realty
(240) 529-7483
12 Total Sales
Map
Source: Bright MLS
MLS Number: MDFR2008314
APN: 02-159325
- 508 Boysenberry Ln
- 572 Cascade Way
- 558 Hollyberry Way
- 591 Winterspice Dr
- 401 Linden Ave
- 615 Himes Ave Unit 112
- 617 Himes Ave Unit 107
- 617 Himes Ave
- 463 Arwell Ct
- 553 Cotswold Ct
- 514 Lancaster Place Unit 514
- 544 Ellison Ct
- 512 Ellison Ct
- 585 Lancaster Place
- 502 Bradley Ct
- 500 Bradley Ct Unit 4B
- 500 Bradley Ct Unit M
- 7 Coats Bridge Place
- 907 Chestnut St
- 702 Midway Dr
