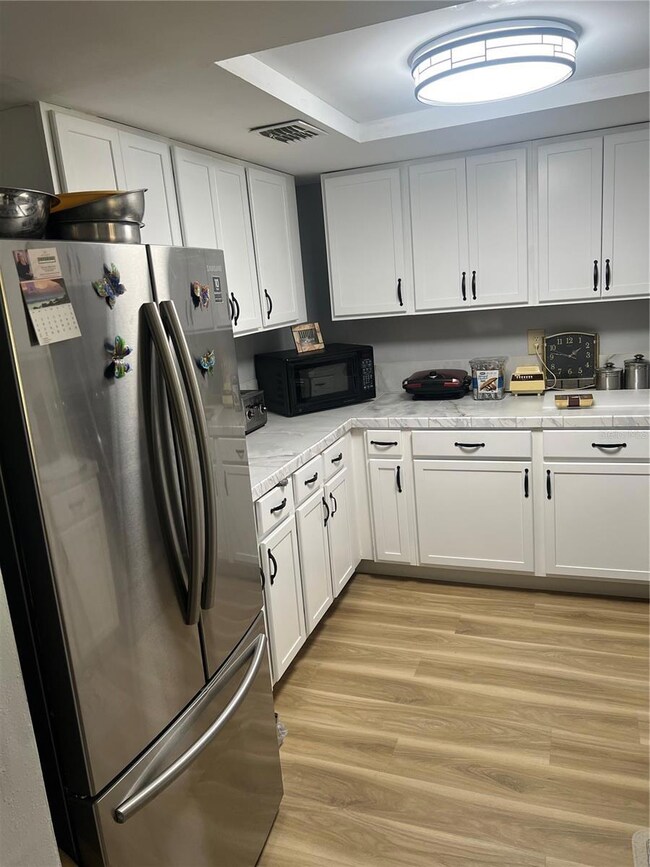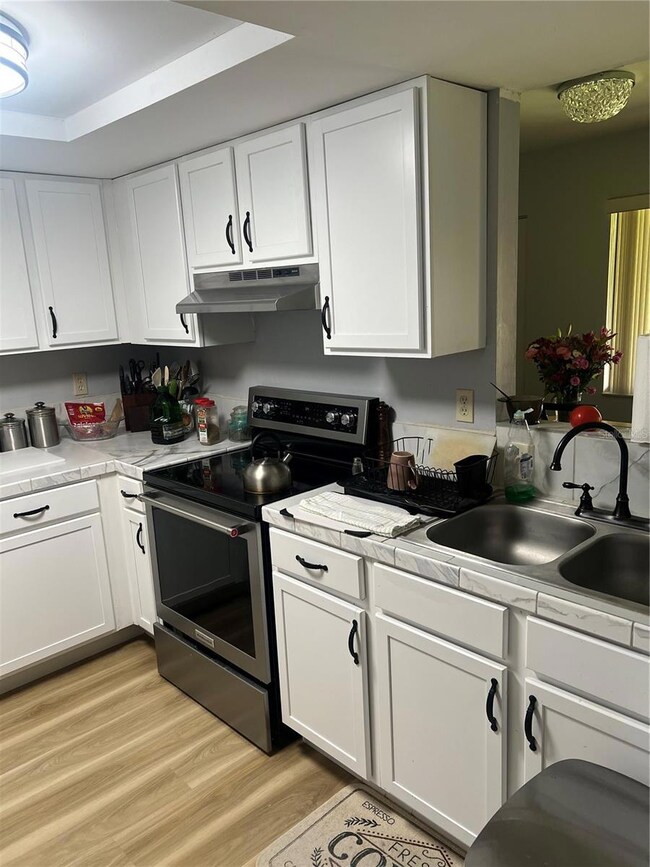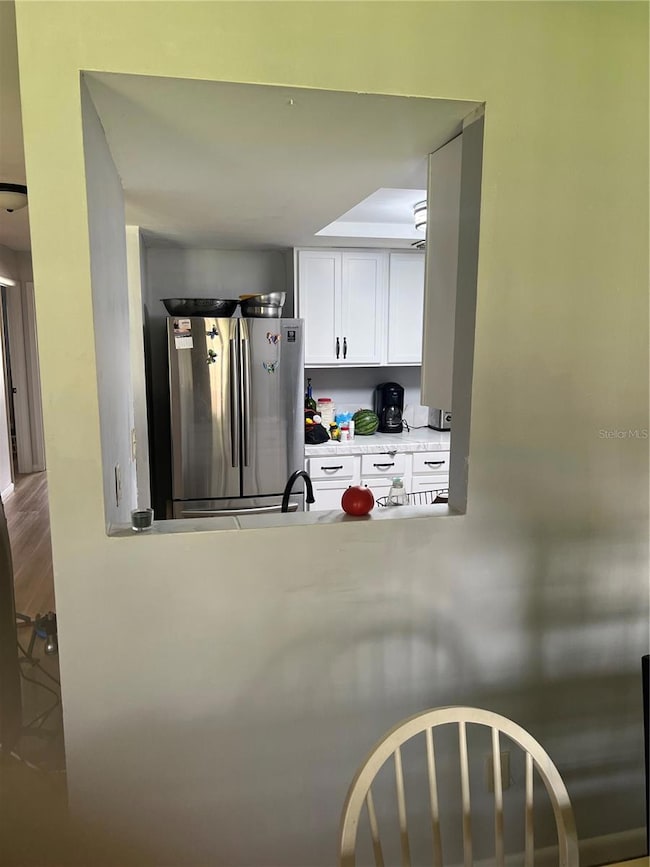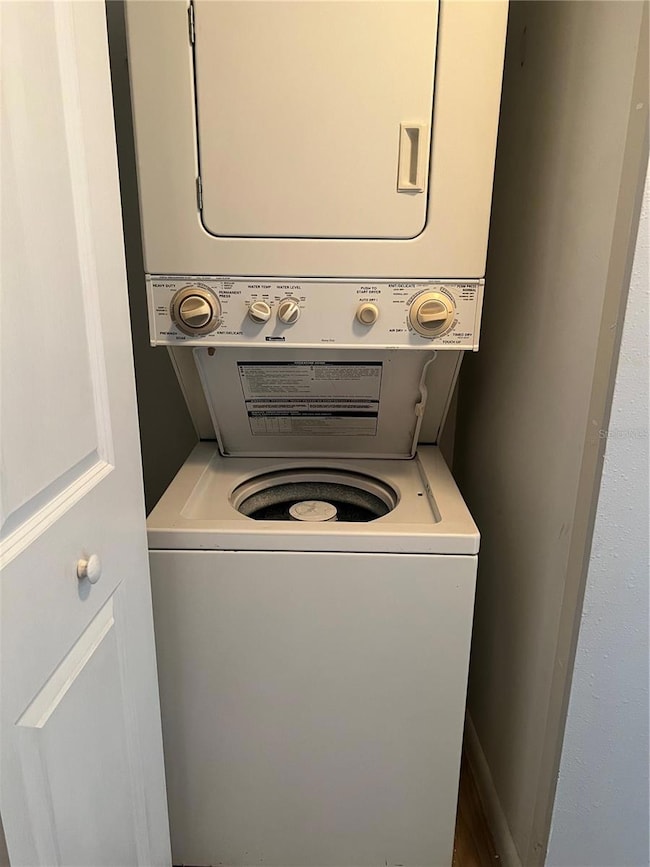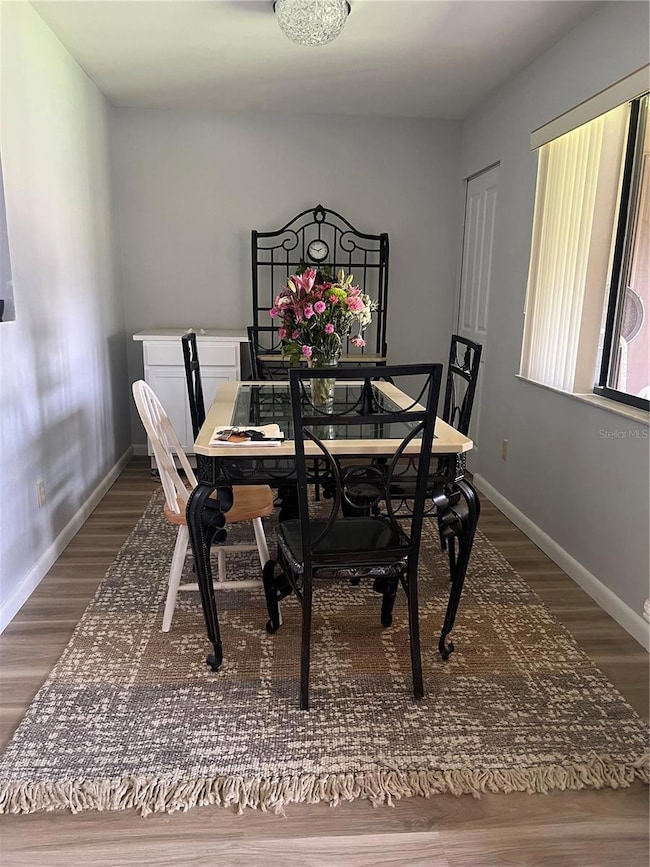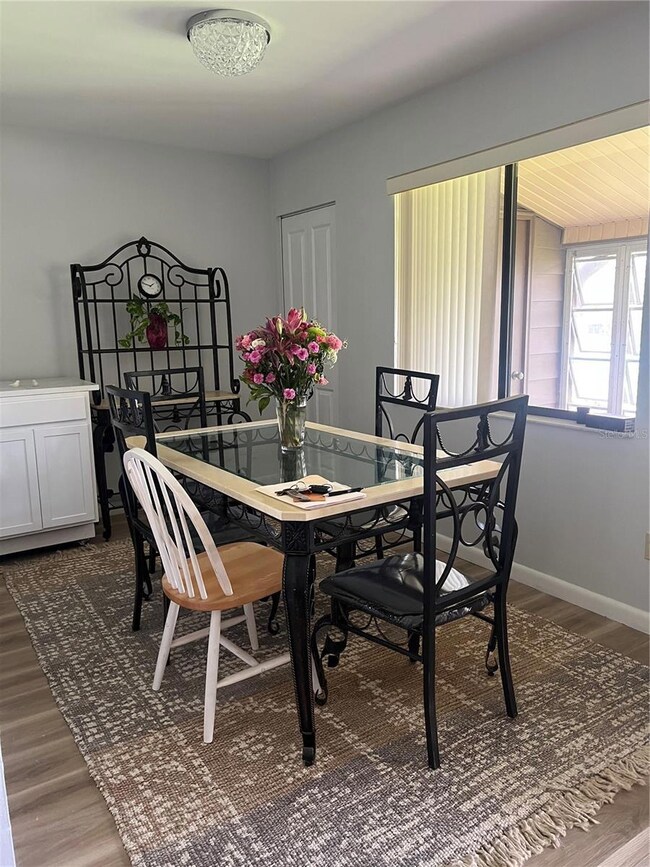548 Fairways Dr Unit B Ocala, FL 34472
Silver Spring Shores NeighborhoodEstimated payment $1,110/month
Highlights
- Active Adult
- Community Pool
- Outdoor Storage
- Clubhouse
- Tile Flooring
- Central Heating and Cooling System
About This Home
This Stunning 55+ recently renovated 2 Bedroom 1.5 bath condo exudes modern elegance and comfort. This condo has undergone a complete transformation leaving no detail untouched . Step inside to New Luxury Vinyl Flooring, fresh paint, Lighting, Fans and New Appliances. The New HVAC system (2023) ensures that you'll stay cool in the summer and warm during chilly winter nights, providing a comfortable living environment all year round. This upstairs unit also has a stackable washer and dryer. New Plumbing and electrical too! This condo has a beautiful view of the community pool right off the back porch. Beyond its incredible interior, this condo offers an ideal location for those seeking a convenient and vibrant lifestyle. You will have easy access to nearby amenities, shopping centers, dining options, and recreational areas. Schedule your viewing today and be prepared to be amazed. FURNISHINGS ARE INCLUDED IN THIS PRICE . (2 BEDROOMS, LIVING ROOM, DINING ROOM) PLEASE VERIFY WITH YOUR AGENT AND OWNER WHICH PIECES CONVEY.
Listing Agent
KELLER WILLIAMS CORNERSTONE RE Brokerage Phone: 352-369-4044 License #3555074 Listed on: 08/04/2023

Property Details
Home Type
- Condominium
Est. Annual Taxes
- $1,471
Year Built
- Built in 1980
HOA Fees
- $226 Monthly HOA Fees
Home Design
- Entry on the 2nd floor
- Slab Foundation
- Wood Frame Construction
- Shingle Roof
- Stucco
Interior Spaces
- 986 Sq Ft Home
- 1-Story Property
- Ceiling Fan
- Window Treatments
Kitchen
- Range
- Microwave
Flooring
- Tile
- Luxury Vinyl Tile
Bedrooms and Bathrooms
- 2 Bedrooms
Laundry
- Dryer
- Washer
Utilities
- Central Heating and Cooling System
- Heat Pump System
- Thermostat
- High Speed Internet
Additional Features
- Outdoor Storage
- South Facing Home
Listing and Financial Details
- Visit Down Payment Resource Website
- Tax Lot 206C
- Assessor Parcel Number 90496-06-206
Community Details
Overview
- Active Adult
- Association fees include maintenance structure, ground maintenance, pool, recreational facilities
- Premiere Management/Michelle Santana Association, Phone Number (352) 369-3330
- Fairways/Silver Spgs Shores Co Subdivision
- The community has rules related to deed restrictions
Amenities
- Clubhouse
Recreation
- Community Pool
Pet Policy
- No Pets Allowed
Map
Home Values in the Area
Average Home Value in this Area
Tax History
| Year | Tax Paid | Tax Assessment Tax Assessment Total Assessment is a certain percentage of the fair market value that is determined by local assessors to be the total taxable value of land and additions on the property. | Land | Improvement |
|---|---|---|---|---|
| 2024 | $978 | $76,736 | -- | -- |
| 2023 | $1,109 | $83,394 | $0 | $0 |
| 2022 | $1,471 | $54,731 | $0 | $0 |
| 2021 | $1,348 | $58,766 | $20,000 | $38,766 |
| 2020 | $1,234 | $49,475 | $15,000 | $34,475 |
| 2019 | $1,145 | $43,081 | $2,778 | $40,303 |
| 2018 | $1,033 | $37,966 | $2,778 | $35,188 |
| 2017 | $965 | $33,984 | $2,799 | $31,185 |
| 2016 | $919 | $32,305 | $0 | $0 |
| 2015 | $882 | $30,286 | $0 | $0 |
| 2014 | $819 | $28,038 | $0 | $0 |
Property History
| Date | Event | Price | List to Sale | Price per Sq Ft | Prior Sale |
|---|---|---|---|---|---|
| 07/16/2025 07/16/25 | For Sale | $140,950 | -2.8% | $143 / Sq Ft | |
| 11/01/2023 11/01/23 | Price Changed | $145,000 | +1.5% | $147 / Sq Ft | |
| 08/04/2023 08/04/23 | For Sale | $142,900 | +74.3% | $145 / Sq Ft | |
| 05/24/2022 05/24/22 | Sold | $82,000 | -3.4% | $83 / Sq Ft | View Prior Sale |
| 04/23/2022 04/23/22 | Pending | -- | -- | -- | |
| 04/15/2022 04/15/22 | For Sale | $84,900 | -- | $86 / Sq Ft |
Purchase History
| Date | Type | Sale Price | Title Company |
|---|---|---|---|
| Warranty Deed | $82,000 | Brokers Title | |
| Warranty Deed | $57,700 | First American Title Ins Co | |
| Warranty Deed | $39,500 | Safe Title Company |
Mortgage History
| Date | Status | Loan Amount | Loan Type |
|---|---|---|---|
| Previous Owner | $35,550 | No Value Available |
Source: Stellar MLS
MLS Number: OM661948
APN: 90496-06-206
- 550 Fairways Dr Unit A
- 559B Fairways Cir
- 515 Fairways Ln Unit B
- 513 Fairways Ln Unit B
- 583 Fairways Cir Unit B
- 585 Fairways Cir Unit A
- 622 Fairways Cir Unit A
- 584 Fairways Ln Unit F202
- 576 Bahia Cir Unit A
- 555 Silver Course Radial
- 586 Fairways Cir Unit A
- 580 Fairways Ln Unit G204
- 588 Fairways Ln Unit E101
- 562 Silver Course Loop
- 588 Bahia Cir Unit A
- 584 Bahia Cir Unit B
- 454 Fairways Cir Unit B204
- 506 Silver Course Unit B
- 563 Midway Track Unit K102
- 567 Silver Course Run
- 592 Fairways Cir Unit B
- 603 Bahia Cir
- 462 Fairways Cir Unit D102
- 462 Fairways Cir Unit D103
- 8229 Fairways Cir Unit F104
- 8211 Fairways Cir Unit G204
- 8144 Fairways Cir
- 8130 Fairways Cir Unit R201
- 516 Bahia Track Run
- 14 Sunrise Dr
- 728 Bahia Cir
- 1 Silver Way Ct
- 7817 Midway Drive Terrace Unit A103
- 334 Lake Dr
- 603 Water Rd Unit 102G
- 2 Bahia Circle Loop
- 60 Pine Track Unit 104C
- 18 Emerald Way
- 9312 Bahia Rd
- 9304 Bahia Rd

