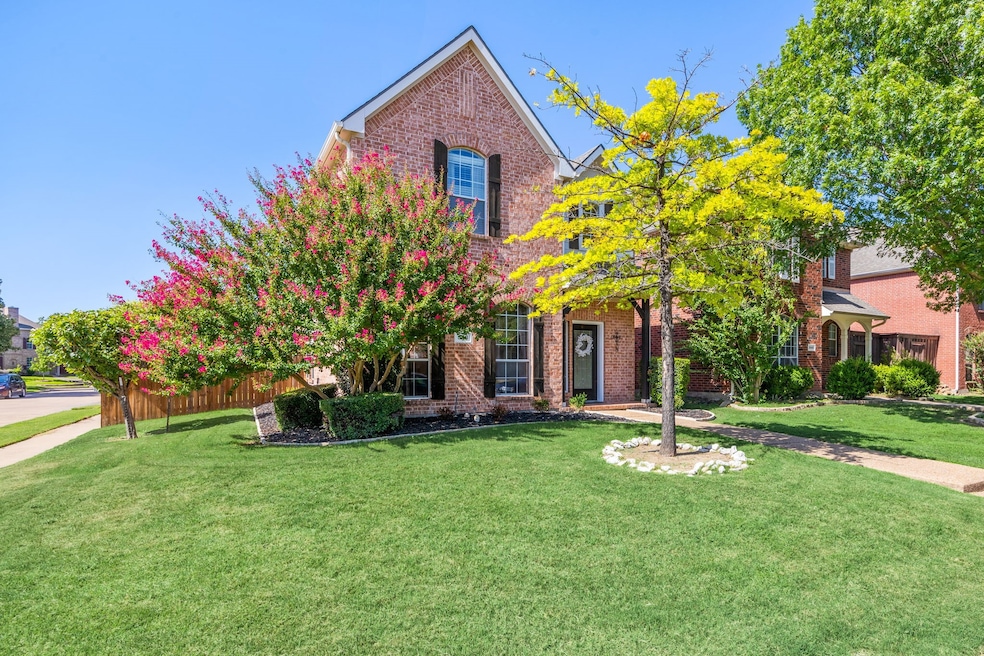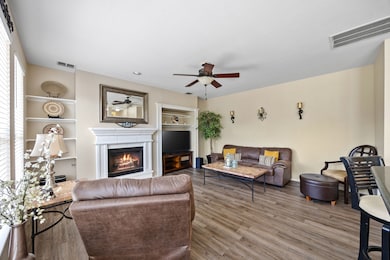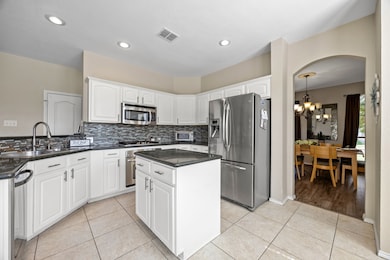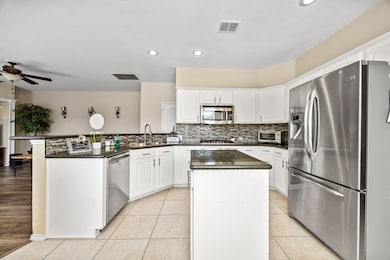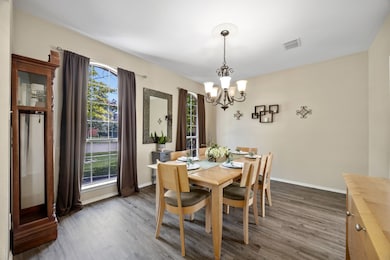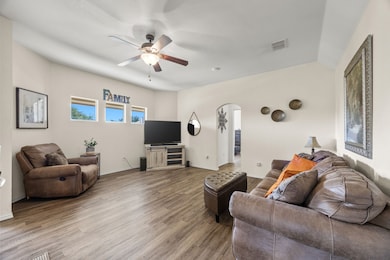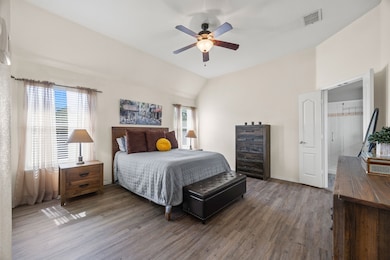548 Hawken Dr Coppell, TX 75019
Highlights
- Open Floorplan
- Vaulted Ceiling
- Wood Flooring
- Wilson Elementary School Rated A
- Traditional Architecture
- Corner Lot
About This Home
Beautifully Updated Corner-Lot Home in Deer Run! Enjoy easy living with HOA-maintained front yard lawn care, giving you more time to relax and enjoy your home. Nestled in the established and highly sought-after Deer Run neighborhood, this light-filled 3-bedroom, 2.5-bathroom home sits on a coveted corner lot with outstanding curb appeal and is part of the prestigious Coppell ISD. Step inside to an open, flowing floor plan filled with natural light and loaded with updates. The home features two spacious living areas—including a cozy family room with a stunning fireplace—and two dining areas, perfect for both casual meals and formal gatherings. The well-appointed kitchen has been beautifully updated with granite countertops, an island, stainless steel appliances, a new backsplash, modern cabinet hardware, and an expanded pantry for extra storage. Additional recent upgrades include a new roof (installed 3 years ago) and a new HVAC system (installed 2 years ago), providing peace of mind and energy efficiency. Throughout the home, you'll find luxury vinyl plank and ceramic tile flooring—no carpet anywhere! All interior door handles have also been upgraded, adding a sleek, modern touch. Upstairs, all bedrooms are privately tucked away, along with a versatile game room or second living area that includes a built-in desk + study nook—ideal for working or learning from home. Enjoy outdoor living in your private, fully fenced backyard with a covered patio, perfect for relaxing or entertaining. A rear-entry 2-car garage adds convenience and charm. Surrounded by mature trees and just minutes from Wagon Wheel Park, DFW Airport, and major highways including 121, this location can’t be beat! This move-in ready gem offers modern comfort, prime location, and timeless style—all in one of Coppell’s most beloved communities.
Listing Agent
Keller Williams Realty DPR Brokerage Phone: 469-717-6391 License #0435185 Listed on: 11/05/2025

Co-Listing Agent
Keller Williams Realty DPR Brokerage Phone: 469-717-6391 License #0642429
Home Details
Home Type
- Single Family
Est. Annual Taxes
- $6,622
Year Built
- Built in 2001
Lot Details
- 5,140 Sq Ft Lot
- Private Entrance
- Property is Fully Fenced
- Wood Fence
- Landscaped
- Corner Lot
- Level Lot
- Sprinkler System
- Few Trees
- Private Yard
- Lawn
- Back Yard
HOA Fees
- $67 Monthly HOA Fees
Parking
- 2 Car Attached Garage
- Alley Access
- Rear-Facing Garage
- Single Garage Door
- Garage Door Opener
- Driveway
Home Design
- Traditional Architecture
- Brick Exterior Construction
- Slab Foundation
- Composition Roof
Interior Spaces
- 2,341 Sq Ft Home
- 2-Story Property
- Open Floorplan
- Built-In Features
- Vaulted Ceiling
- Ceiling Fan
- Decorative Lighting
- Fireplace With Gas Starter
- Family Room with Fireplace
- Living Room with Fireplace
Kitchen
- Eat-In Kitchen
- Convection Oven
- Electric Oven
- Gas Cooktop
- Microwave
- Dishwasher
- Kitchen Island
- Granite Countertops
- Disposal
Flooring
- Wood
- Ceramic Tile
- Luxury Vinyl Plank Tile
Bedrooms and Bathrooms
- 3 Bedrooms
- Walk-In Closet
- Double Vanity
Home Security
- Prewired Security
- Fire and Smoke Detector
Eco-Friendly Details
- Energy-Efficient HVAC
Outdoor Features
- Covered Patio or Porch
- Rain Gutters
Schools
- Wilson Elementary School
- Coppell High School
Utilities
- Zoned Heating and Cooling System
- Heating System Uses Natural Gas
- Vented Exhaust Fan
- Gas Water Heater
Listing and Financial Details
- Residential Lease
- Property Available on 1/1/26
- Tenant pays for all utilities, cable TV, electricity, gas
- Legal Lot and Block 6 / 2
- Assessor Parcel Number 180021900206B0000
Community Details
Overview
- Association fees include management, ground maintenance
- Goodwin Harrison Mgmt Association
- Deer Run Subdivision
Pet Policy
- Pet Deposit $500
- Breed Restrictions
Map
Source: North Texas Real Estate Information Systems (NTREIS)
MLS Number: 21104960
APN: 180021900206B0000
- 550 Ruby Rd Unit 79
- 406 Spanish Moss Ct
- 319 Ashley Dr
- 308 Kaye St
- 309 Kaye St
- 583 Oakbend Dr
- 427 Halifax Dr
- 449 Harris St Unit 103B
- 719 Hammond St
- 126 Oakbend Dr
- 325 Brock St
- 745 S Coppell Rd
- 301 Brock St
- 108 Hearthwood Dr
- 344 Leisure Ln
- 809 Cameron Ct
- 303 Buttonwood Ct
- 233 Heather Glen Dr
- 248 Heather Glen Dr
- 128 Greenwood Ct
- 400 Kaye St
- 501 Halifax Ln
- 319 Ashley Dr
- 526 Greenwich Ln
- 514 Heath Ln
- 449 Harris St Unit I-102
- 205 Carriage Ct
- 123 Winding Hollow Ln
- 212 Leisure Ln
- 245 Tanbark Cir
- 523 Loxley Dr
- 410 Cambria Dr
- 620 N Coppell Rd
- 3155 Stars and Stripes Way
- 3535 Bluffs Ln
- 553 Shadowcrest Ln
- 514 Evergreen Dr
- 329 Parkway Blvd
- 796 Huntingdon St
- 190 N Moore Rd
