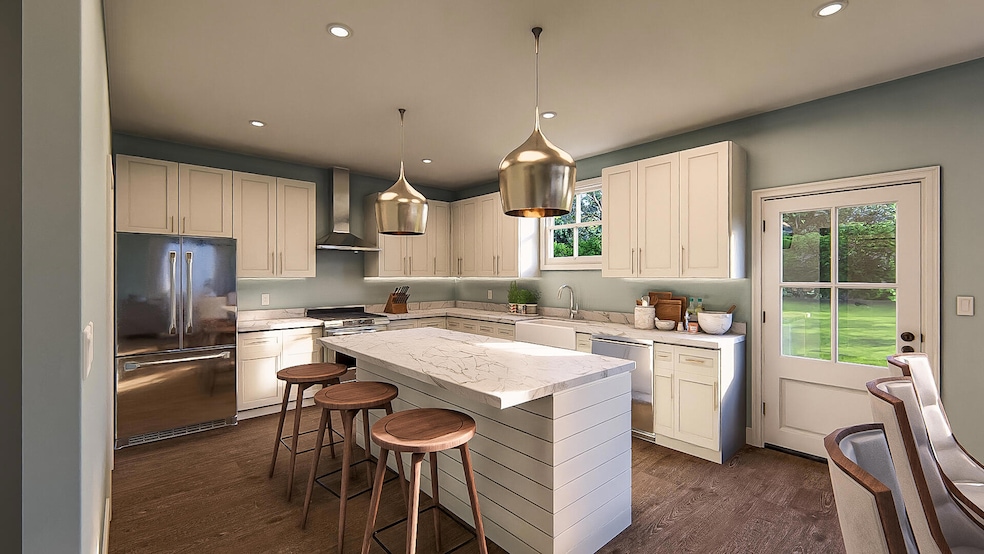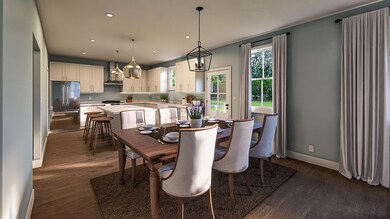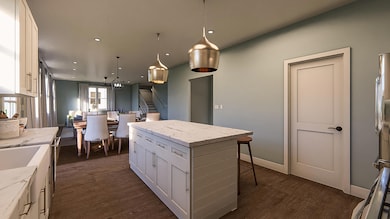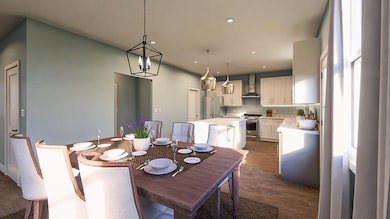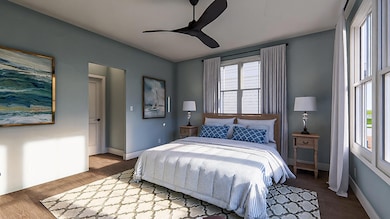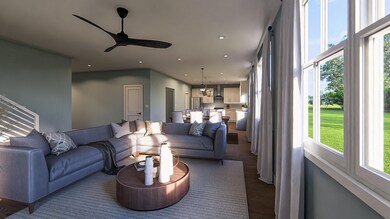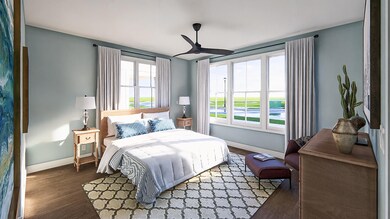548 Hayes Park Blvd Unit Hr 09 Johns Island, SC 29455
Estimated payment $4,448/month
Highlights
- Under Construction
- Wooded Lot
- High Ceiling
- Home Energy Rating Service (HERS) Rated Property
- Bonus Room
- Front Porch
About This Home
*NEVER BEFORE SEEN NEW CONSTRUCTION ON JOHNS ISLAND! Welcome to HAYES PARK Johns Island's only pedestrian-scale community that elevates your lifestyle by integrating innovative residences and a thriving village marketplace. Located halfway between downtown Charleston and Kiawah Island where residents enjoy coveted island living with charming shops, eateries and boutiques all within footsteps from your front door! The ROVINGTON D at 2770 SF is built for easy living! This 3 bedroom/3.5 bath home features an open flow floorplan and the primary bedroom suite on the first floor. There are 2 bedrooms that share a bathroom on the second floor and a large loft . Spacious 9 foot ceilings on both the first and second floors.
Home Details
Home Type
- Single Family
Est. Annual Taxes
- $590
Year Built
- Built in 2025 | Under Construction
Lot Details
- 3,485 Sq Ft Lot
- Level Lot
- Wooded Lot
HOA Fees
- $499 Monthly HOA Fees
Parking
- 2 Car Attached Garage
- Garage Door Opener
Home Design
- Villa
- Slab Foundation
- Architectural Shingle Roof
- Metal Roof
- Cement Siding
Interior Spaces
- 2,770 Sq Ft Home
- 2-Story Property
- Smooth Ceilings
- High Ceiling
- Stubbed Gas Line For Fireplace
- Family Room with Fireplace
- Living Room with Fireplace
- Combination Dining and Living Room
- Bonus Room
- Utility Room with Study Area
Kitchen
- Eat-In Kitchen
- Gas Range
- Microwave
- Dishwasher
- ENERGY STAR Qualified Appliances
- Kitchen Island
- Disposal
Flooring
- Ceramic Tile
- Luxury Vinyl Plank Tile
Bedrooms and Bathrooms
- 3 Bedrooms
- Walk-In Closet
- Garden Bath
Laundry
- Laundry Room
- Washer and Electric Dryer Hookup
Eco-Friendly Details
- Home Energy Rating Service (HERS) Rated Property
Outdoor Features
- Rain Gutters
- Front Porch
Schools
- Angel Oak Elementary School
- Haut Gap Middle School
- St. Johns High School
Utilities
- Central Air
- Heating System Uses Natural Gas
- Tankless Water Heater
Community Details
- Front Yard Maintenance
- Built by New Leaf Builders
- Hayes Park Subdivision
Listing and Financial Details
- Home warranty included in the sale of the property
Map
Home Values in the Area
Average Home Value in this Area
Property History
| Date | Event | Price | List to Sale | Price per Sq Ft |
|---|---|---|---|---|
| 06/16/2025 06/16/25 | For Sale | $740,840 | -- | $267 / Sq Ft |
Source: CHS Regional MLS
MLS Number: 25016760
- 105 Risewell Ct
- 532 Hayes Park Blvd
- 540 Hayes Park Blvd Unit Lot 7
- 524 Hayes Park Blvd Unit Lot 3
- 524 Hayes Park Blvd
- 204 Saunter Ct
- 560 Hayes Park Blvd Unit Hr 12
- 100 Risewell Ct
- 412 Oak Hammock Ct Unit Lot 53
- 416 Oak Hammock Ct
- 416 Oak Hammock Ct Unit Lot 52
- 312 Livewell Ct Unit Lot 44
- 409 Oak Hammock Ct Unit Lot 50
- 409 Oak Hammock Ct
- The Lodge Plan at Hayes Park - Paired Villas
- The Rovington Plan at Hayes Park - Quad Villas
- The Chardonnay Plan at Hayes Park - Atrium Villas
- The Malbec Plan at Hayes Park - Atrium Villas
- The Prosecco Plan at Hayes Park - Atrium Villas
- The Petit Syrah Plan at Hayes Park - Atrium Villas
- 536 Hayes Park Blvd
- 2029 Harlow Way
- 1514 Thoroughbred Blvd
- 1474 Brownswood Rd
- 1546 Fishbone Dr
- 3297 Walter Dr
- 2714 Sunrose Ln
- 3014 Reva Ridge Dr
- 2925 Wilson Creek Ln
- 1735 Brittlebush Ln
- 5081 Cranesbill Way
- 2319 Brinkley Rd
- 2030 Wildts Battery Blvd
- 2027 Blue Bayou Blvd
- 15 Stardust Way
- 1832 Produce Ln
- 1830 Produce Ln
- 1828 Produce Ln
- 1823 Produce Ln
- 2629 Alamanda Dr
