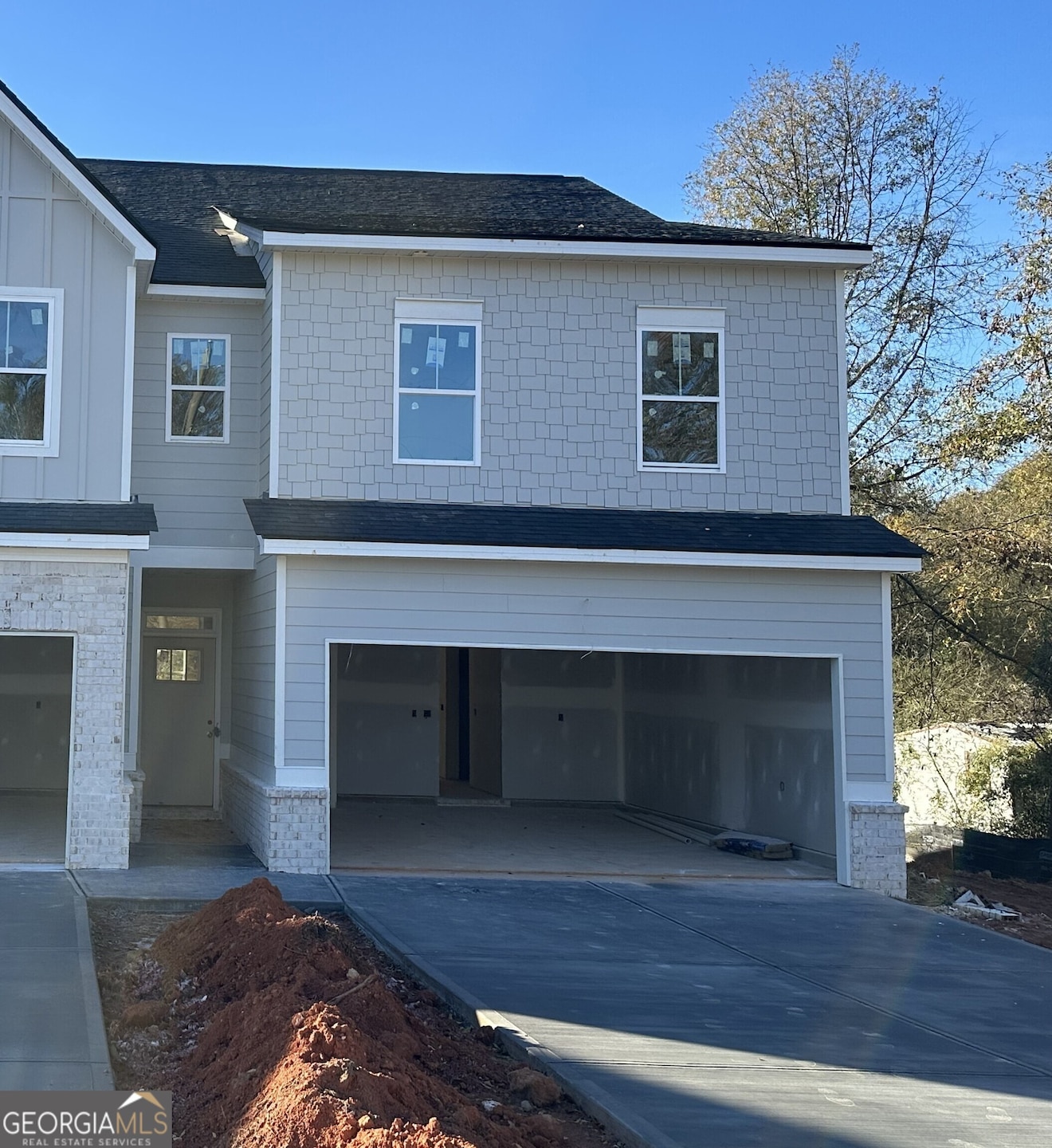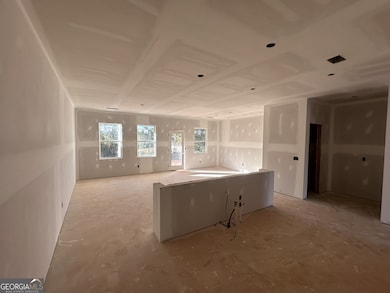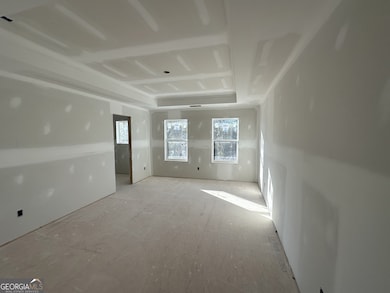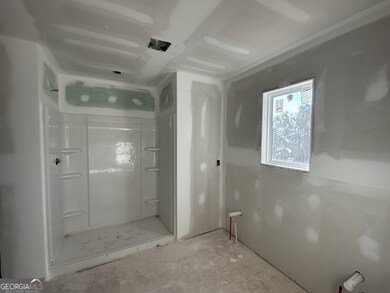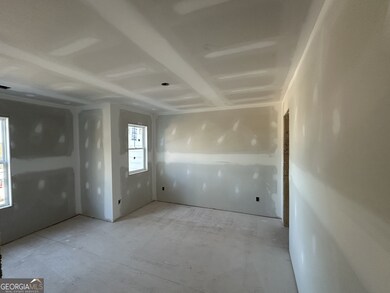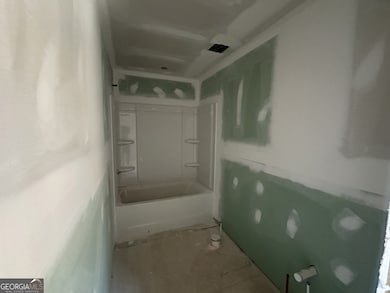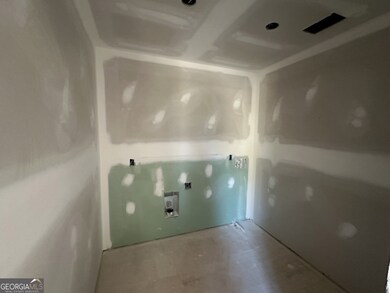548 Madison St Unit 110 Commerce, GA 30529
Commerce Township Downtown NeighborhoodEstimated payment $1,963/month
Highlights
- Craftsman Architecture
- Family Room with Fireplace
- Solid Surface Countertops
- Commerce Primary School Rated A-
- End Unit
- Walk-In Pantry
About This Home
The Harmony Grove Plan built by Bassett Signature Homes. Welcome home to this beautifully crafted duplex with two-car garage, just minutes from charming Downtown Commerce! This thoughtfully designed residence features durable, easy-maintenance LVP flooring that flows seamlessly throughout the main level. The open-concept layout offers a spacious family room overlooking the functional kitchen boasts white shaker cabinets with soft-close doors and drawers, a kitchen island with bar seating, gleaming granite countertops, stainless steel appliances, and a pantry. Conveniently located on the main level, you will find a mud bench and a powder bath. Upstairs, retreat to the serene Primary Suite featuring elegant trey ceilings leading to a private ensuite with granite countertops, dual vanity, and a shower with a framed enclosure. Two additional bedrooms, a full bath, and a well-equipped laundry room complete the upper level. Step outside to unwind on the covered patio - perfect for morning coffee or evening refreshments. This is an incredible opportunity to own a stylish, low-maintenance home. Ready December 2025. Don't miss your chance to make it yours!
Townhouse Details
Home Type
- Townhome
Year Built
- Built in 2025 | Under Construction
HOA Fees
- $84 Monthly HOA Fees
Parking
- Garage
Home Design
- Craftsman Architecture
- Slab Foundation
- Brick Frame
Interior Spaces
- 1,846 Sq Ft Home
- 2-Story Property
- Tray Ceiling
- Ceiling Fan
- Entrance Foyer
- Family Room with Fireplace
- Pull Down Stairs to Attic
- Laundry on upper level
Kitchen
- Breakfast Bar
- Walk-In Pantry
- Oven or Range
- Microwave
- Dishwasher
- Stainless Steel Appliances
- Kitchen Island
- Solid Surface Countertops
Flooring
- Carpet
- Laminate
Bedrooms and Bathrooms
- 3 Bedrooms
- Split Bedroom Floorplan
- Walk-In Closet
- Double Vanity
Schools
- Commerce Primary/Elementary School
- Commerce Middle School
- Commerce High School
Utilities
- Central Air
- Heating Available
- Underground Utilities
Additional Features
- Energy-Efficient Windows
- Patio
- End Unit
Community Details
- $500 Initiation Fee
- Association fees include ground maintenance, management fee
- Cotton Gin Row Subdivision
Listing and Financial Details
- Tax Lot 1
Map
Home Values in the Area
Average Home Value in this Area
Property History
| Date | Event | Price | List to Sale | Price per Sq Ft |
|---|---|---|---|---|
| 11/11/2025 11/11/25 | For Sale | $299,900 | -- | $162 / Sq Ft |
Source: Georgia MLS
MLS Number: 10641531
- 562 Madison St Unit 110
- 562 Madison St Unit 100
- 548 Madison St Unit 100
- 526 Madison St
- The Whitney Plan at Cotton Gin Row
- 581 Ila Rd
- 711 Ila Rd
- 268 Barber St
- 554 Spring St
- 573 S Elm St
- 395 S Elm St
- 0 S Elm St Unit 16541343
- 102 Barber St
- 0 Harmony Gates Dr Unit Tract 24 CM1025291
- 0 Harmony Gates Dr Unit 7506513
- 0 Harmony Gates Dr Unit TRACT 24 10193711
- 119 Beth Ann Ln
- 1115 Ila Rd
- 184 Ashford Ln
- 1029 S Elm St
- 1029 S Elm St
- 100 Heritage Hills Dr
- 653 Skye Dr
- 216 Finley Dr
- 120 Victoria Way
- 878 Hospital Rd
- 2195 U S 441 Unit U
- 294 Oliver Ridge Dr
- 2446 Remington Dr
- 2446 Remington Dr
- 5486 Mt Olive Rd Unit ID1302835P
- 9 Nolana Dr Unit Greenfield
- 9 Nolana Dr Unit Mitchell
- 9 Nolana Dr Unit Harding
- 199 W W Gary Rd
- 100 Crossing Place
- 322 Beaver Creek Dr
- 109 Capstone Way
- 1769 Duncan Rd
- 82 Gray Field Ct
