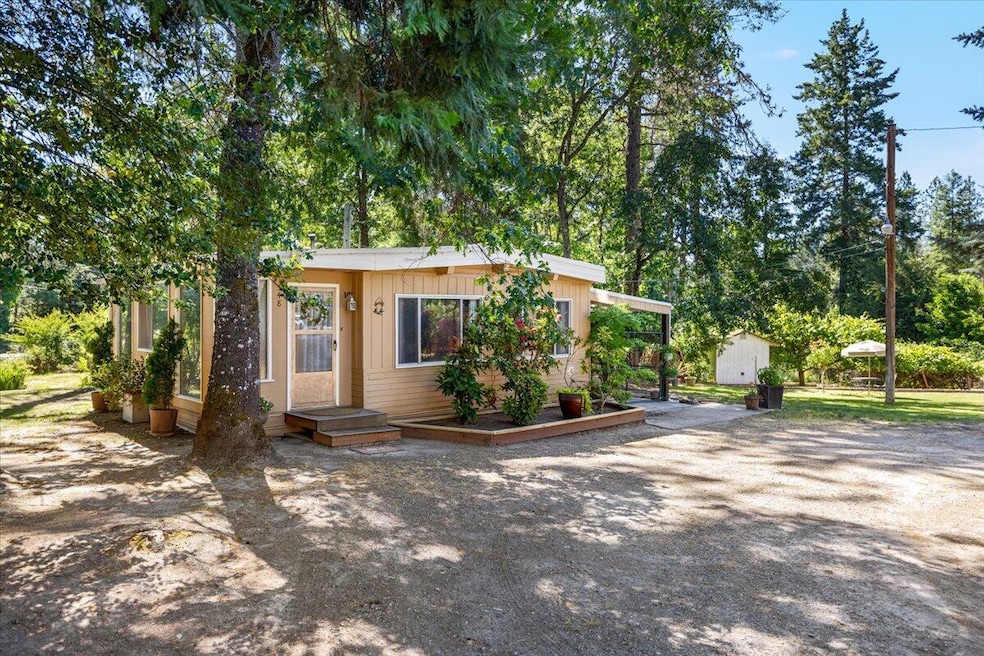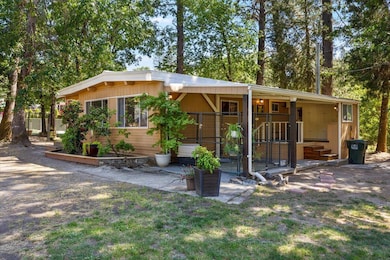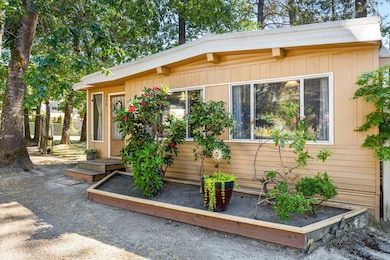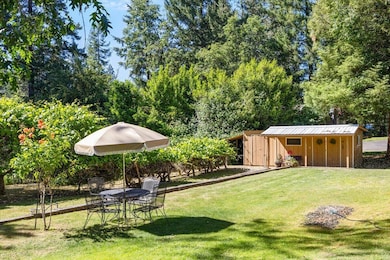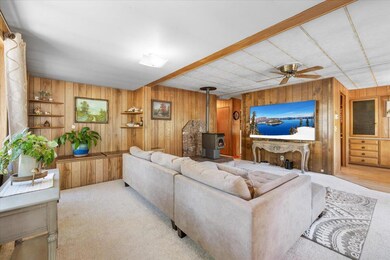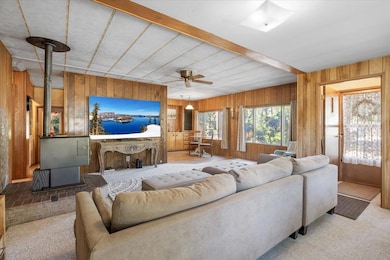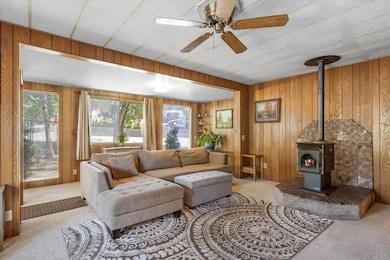548 Moonbeam Ln Grants Pass, OR 97527
New Hope NeighborhoodEstimated payment $1,599/month
Highlights
- Engineered Wood Flooring
- Neighborhood Views
- Separate Outdoor Workshop
- No HOA
- Covered Patio or Porch
- 2 Car Detached Garage
About This Home
IMMACULATE 2 bed, 2 bath 1971 manufactured home on land—every surface updated! This cute and cozy home features brand-new carpet and flooring throughout. Nestled on a low-maintenance 1/5-acre lot with two wells, low taxes, and a detached insulated garage with 220 power plus an additional shed. Enjoy the convenience of being close to town and all amenities while still savoring the peaceful county feel. A fantastic opportunity for a move-in-ready, updated home with room to live simply and comfortably!
Listing Agent
Codi Lookabaugh
Redfin Brokerage Phone: 503-496-7620 License #201244841 Listed on: 09/02/2025

Property Details
Home Type
- Manufactured Home With Land
Est. Annual Taxes
- $663
Year Built
- Built in 1971
Lot Details
- 0.5 Acre Lot
- No Common Walls
- Level Lot
Parking
- 2 Car Detached Garage
- Attached Carport
- Workshop in Garage
- Gravel Driveway
Home Design
- Block Foundation
- Membrane Roofing
- Metal Roof
Interior Spaces
- 1,125 Sq Ft Home
- 1-Story Property
- Built-In Features
- Living Room with Fireplace
- Dining Room
- Neighborhood Views
Kitchen
- Oven
- Cooktop
- Dishwasher
- Disposal
Flooring
- Engineered Wood
- Carpet
Bedrooms and Bathrooms
- 2 Bedrooms
- 2 Full Bathrooms
Laundry
- Dryer
- Washer
Home Security
- Carbon Monoxide Detectors
- Fire and Smoke Detector
Outdoor Features
- Covered Patio or Porch
- Separate Outdoor Workshop
- Shed
- Storage Shed
Schools
- Manzanita Elementary School
- Lincoln Savage Middle School
- Hidden Valley High School
Mobile Home
- Manufactured Home With Land
Utilities
- Cooling Available
- Heat Pump System
- Well
- Water Heater
- Septic Tank
Community Details
- No Home Owners Association
- Moonbeam Subdivision
Listing and Financial Details
- Assessor Parcel Number R324830
Map
Home Values in the Area
Average Home Value in this Area
Tax History
| Year | Tax Paid | Tax Assessment Tax Assessment Total Assessment is a certain percentage of the fair market value that is determined by local assessors to be the total taxable value of land and additions on the property. | Land | Improvement |
|---|---|---|---|---|
| 2025 | $663 | $84,710 | -- | -- |
| 2024 | $663 | $82,250 | -- | -- |
| 2023 | $550 | $79,860 | $0 | $0 |
| 2022 | $556 | $77,540 | $0 | $0 |
| 2021 | $120 | $18,180 | $0 | $0 |
| 2020 | $121 | $73,100 | $0 | $0 |
| 2019 | $119 | $70,980 | $0 | $0 |
| 2018 | $532 | $68,920 | $0 | $0 |
| 2017 | $95 | $66,920 | $0 | $0 |
| 2016 | $78 | $11,340 | $0 | $0 |
| 2015 | $73 | $11,190 | $0 | $0 |
| 2014 | $72 | $10,900 | $0 | $0 |
Property History
| Date | Event | Price | List to Sale | Price per Sq Ft | Prior Sale |
|---|---|---|---|---|---|
| 09/20/2025 09/20/25 | Pending | -- | -- | -- | |
| 09/02/2025 09/02/25 | For Sale | $294,999 | 0.0% | $262 / Sq Ft | |
| 08/26/2025 08/26/25 | Pending | -- | -- | -- | |
| 08/02/2025 08/02/25 | Price Changed | $294,999 | -1.6% | $262 / Sq Ft | |
| 07/17/2025 07/17/25 | Price Changed | $299,900 | -1.7% | $267 / Sq Ft | |
| 07/08/2025 07/08/25 | Price Changed | $305,000 | -4.7% | $271 / Sq Ft | |
| 06/30/2025 06/30/25 | Price Changed | $319,900 | -1.6% | $284 / Sq Ft | |
| 06/06/2025 06/06/25 | For Sale | $325,000 | +52.9% | $289 / Sq Ft | |
| 05/01/2023 05/01/23 | Sold | $212,500 | -13.3% | $221 / Sq Ft | View Prior Sale |
| 04/05/2023 04/05/23 | Pending | -- | -- | -- | |
| 02/27/2023 02/27/23 | Price Changed | $245,000 | -14.0% | $255 / Sq Ft | |
| 12/30/2022 12/30/22 | For Sale | $285,000 | -- | $297 / Sq Ft |
Purchase History
| Date | Type | Sale Price | Title Company |
|---|---|---|---|
| Warranty Deed | $212,500 | Ticor Title | |
| Deed | -- | Ticor Title |
Mortgage History
| Date | Status | Loan Amount | Loan Type |
|---|---|---|---|
| Open | $162,500 | Seller Take Back |
Source: Oregon Datashare
MLS Number: 220203416
APN: R324830
- 703 Jaynes Dr
- 697 Jaynes Dr
- 442 Honeylynn Ln
- 219 Pearl Dr
- 300 Work Ln
- 4810 Williams Hwy
- 469 Detrick Dr
- 5181 New Hope Rd
- 4650 Williams Hwy
- 5118 Williams Hwy
- 5 Shadow Mountain Way Unit TL1905
- 180 Teel Ln
- 240 Homewood Rd
- 163 Genverna Glen
- 157 Cheslock Rd
- 2054 Jaynes Dr
- 3624 Williams Hwy
- 355 Cheslock Rd Unit 6405
- 100 Covey Ln
- 199 Black Oak St
