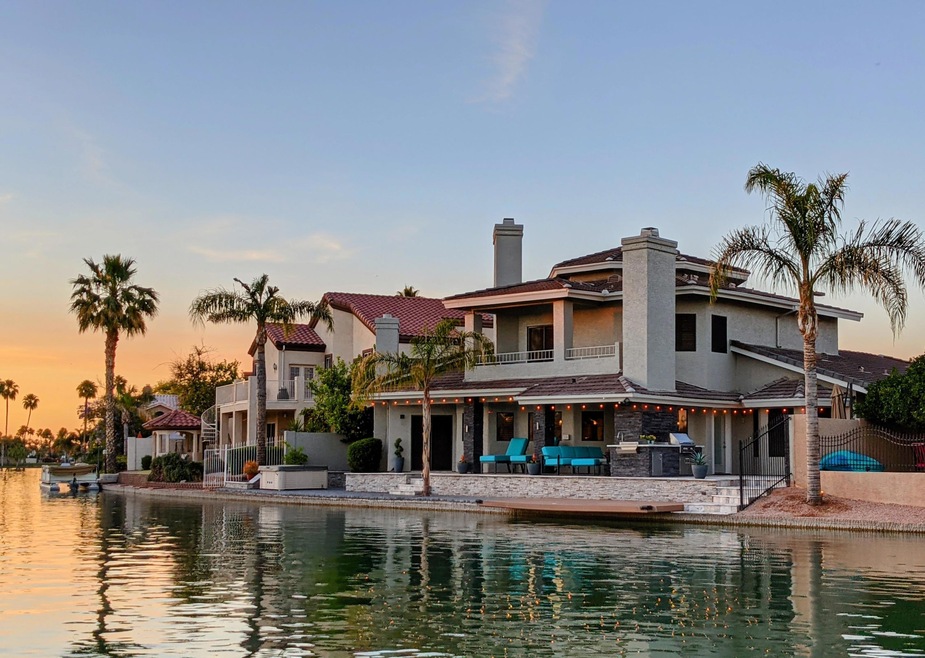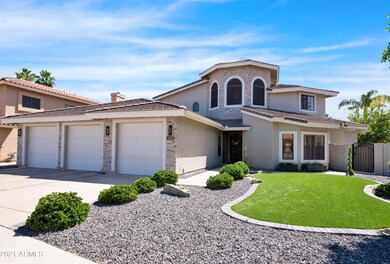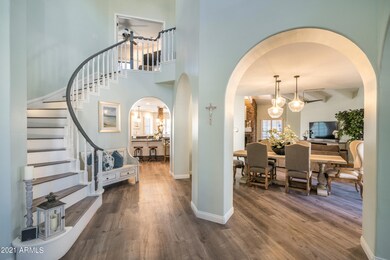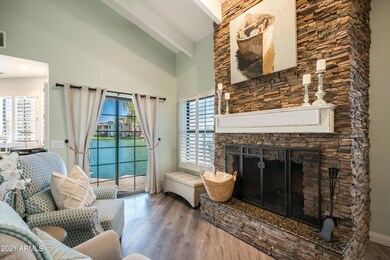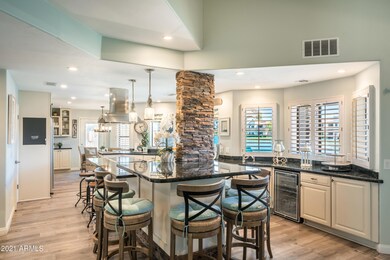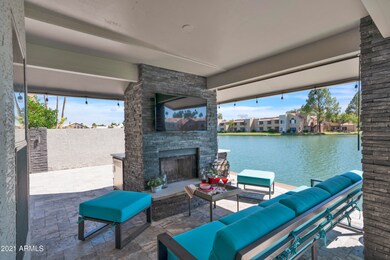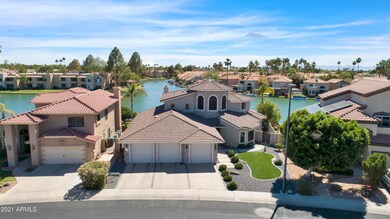
548 S Bay Shore Blvd Gilbert, AZ 85233
The Islands NeighborhoodEstimated Value: $740,000 - $1,011,000
Highlights
- Heated Spa
- Waterfront
- Clubhouse
- Islands Elementary School Rated A-
- Community Lake
- Fireplace in Primary Bedroom
About This Home
As of June 2021WOW!! You'll love this beautiful, updated, meticulously maintained, custom built waterfront home in The Islands. Stunning front entry staircase. 3 fireplaces. Over $150k of updates (see full list in docs). Easy to maintain front & back landscaping. Gourmet kitchen w stainless appliances, induction cooktop, wine fridge & granite countertops. Home features 5 bedrooms & 3.5 baths. Spectacular lake views. Extended covered patio w fireplace, built in BBQ, and wonderful night lighting. Relax in private spa. Enjoy boating, fishing or annual boat parades from dock. Convenient 2nd Master downstairs. 3-car garage w new cabinets & electric car outlet. Roof 2015. You'll love living in The Islands & all it has to offer: 3 lakes, community park w playground, volleyball, basketball & more!
Last Agent to Sell the Property
Keller Williams Realty East Valley License #SA646810000 Listed on: 05/04/2021

Home Details
Home Type
- Single Family
Est. Annual Taxes
- $4,508
Year Built
- Built in 1987
Lot Details
- 7,989 Sq Ft Lot
- Waterfront
- Wrought Iron Fence
- Block Wall Fence
- Artificial Turf
- Front and Back Yard Sprinklers
- Sprinklers on Timer
HOA Fees
- $52 Monthly HOA Fees
Parking
- 3 Car Direct Access Garage
- Garage Door Opener
Home Design
- Wood Frame Construction
- Tile Roof
- Stucco
Interior Spaces
- 3,834 Sq Ft Home
- 2-Story Property
- Wet Bar
- Central Vacuum
- Vaulted Ceiling
- Ceiling Fan
- Double Pane Windows
- Solar Screens
- Family Room with Fireplace
- 3 Fireplaces
- Security System Owned
Kitchen
- Eat-In Kitchen
- Breakfast Bar
- Kitchen Island
- Granite Countertops
Flooring
- Carpet
- Tile
- Vinyl
Bedrooms and Bathrooms
- 5 Bedrooms
- Fireplace in Primary Bedroom
- Remodeled Bathroom
- Primary Bathroom is a Full Bathroom
- 3.5 Bathrooms
- Dual Vanity Sinks in Primary Bathroom
- Hydromassage or Jetted Bathtub
- Bathtub With Separate Shower Stall
Accessible Home Design
- Grab Bar In Bathroom
Pool
- Heated Spa
- Above Ground Spa
Outdoor Features
- Balcony
- Covered patio or porch
- Outdoor Fireplace
- Outdoor Storage
- Built-In Barbecue
Schools
- Islands Elementary School
- Mesquite Jr High Middle School
- Mesquite High School
Utilities
- Zoned Heating and Cooling System
- High Speed Internet
- Cable TV Available
Listing and Financial Details
- Tax Lot 12
- Assessor Parcel Number 302-30-489
Community Details
Overview
- Association fees include ground maintenance
- First Service Resid. Association, Phone Number (480) 551-4300
- Built by Custom
- Harbor Point Lot 1 78 Lake Easmt Subdivision, Waterfront Floorplan
- Community Lake
Amenities
- Clubhouse
- Recreation Room
Recreation
- Community Playground
- Bike Trail
Ownership History
Purchase Details
Home Financials for this Owner
Home Financials are based on the most recent Mortgage that was taken out on this home.Purchase Details
Home Financials for this Owner
Home Financials are based on the most recent Mortgage that was taken out on this home.Purchase Details
Home Financials for this Owner
Home Financials are based on the most recent Mortgage that was taken out on this home.Purchase Details
Home Financials for this Owner
Home Financials are based on the most recent Mortgage that was taken out on this home.Similar Homes in Gilbert, AZ
Home Values in the Area
Average Home Value in this Area
Purchase History
| Date | Buyer | Sale Price | Title Company |
|---|---|---|---|
| Sarma Arti | $850,000 | First American Title Ins Co | |
| Christina D Ambrosio David V | $625,000 | Security Title Agency Inc | |
| Cook Todd A | $455,000 | Great American Title Agency | |
| Posvar Maryln K | -- | Ticor Title Agency |
Mortgage History
| Date | Status | Borrower | Loan Amount |
|---|---|---|---|
| Open | Sarma Arti | $653,650 | |
| Previous Owner | Christina D Ambrosio David V | $546,807 | |
| Previous Owner | Dambrosio Christina | $19,322 | |
| Previous Owner | Christina D Ambrosio David V | $531,250 | |
| Previous Owner | Cook Todd A | $364,000 | |
| Previous Owner | Posvar Maryln K | $411,404 | |
| Previous Owner | Posvar Maryln K | $417,000 | |
| Previous Owner | Posvar Marlyn K | $100,000 |
Property History
| Date | Event | Price | Change | Sq Ft Price |
|---|---|---|---|---|
| 06/17/2021 06/17/21 | Sold | $850,000 | +6.3% | $222 / Sq Ft |
| 05/06/2021 05/06/21 | Pending | -- | -- | -- |
| 05/03/2021 05/03/21 | For Sale | $800,000 | +28.0% | $209 / Sq Ft |
| 07/27/2015 07/27/15 | Sold | $625,000 | -0.6% | $163 / Sq Ft |
| 07/27/2015 07/27/15 | Price Changed | $629,000 | 0.0% | $164 / Sq Ft |
| 07/17/2015 07/17/15 | Pending | -- | -- | -- |
| 06/04/2015 06/04/15 | For Sale | $629,000 | +38.2% | $164 / Sq Ft |
| 07/17/2012 07/17/12 | Sold | $455,000 | -1.1% | $119 / Sq Ft |
| 06/11/2012 06/11/12 | Pending | -- | -- | -- |
| 06/07/2012 06/07/12 | Price Changed | $460,000 | -1.1% | $120 / Sq Ft |
| 05/31/2012 05/31/12 | Price Changed | $465,000 | -1.1% | $121 / Sq Ft |
| 05/24/2012 05/24/12 | Price Changed | $470,000 | -1.1% | $123 / Sq Ft |
| 05/17/2012 05/17/12 | Price Changed | $475,000 | -0.8% | $124 / Sq Ft |
| 04/16/2012 04/16/12 | Price Changed | $479,000 | -4.0% | $125 / Sq Ft |
| 02/28/2012 02/28/12 | Price Changed | $499,000 | -3.9% | $130 / Sq Ft |
| 02/02/2012 02/02/12 | For Sale | $519,000 | -- | $135 / Sq Ft |
Tax History Compared to Growth
Tax History
| Year | Tax Paid | Tax Assessment Tax Assessment Total Assessment is a certain percentage of the fair market value that is determined by local assessors to be the total taxable value of land and additions on the property. | Land | Improvement |
|---|---|---|---|---|
| 2025 | $4,534 | $58,388 | -- | -- |
| 2024 | $4,556 | $55,608 | -- | -- |
| 2023 | $4,556 | $66,030 | $13,200 | $52,830 |
| 2022 | $4,414 | $53,950 | $10,790 | $43,160 |
| 2021 | $4,586 | $48,320 | $9,660 | $38,660 |
| 2020 | $4,508 | $45,950 | $9,190 | $36,760 |
| 2019 | $4,144 | $43,570 | $8,710 | $34,860 |
| 2018 | $4,217 | $43,310 | $8,660 | $34,650 |
| 2017 | $4,200 | $44,770 | $8,950 | $35,820 |
| 2016 | $4,324 | $43,220 | $8,640 | $34,580 |
| 2015 | $3,890 | $40,770 | $8,150 | $32,620 |
Agents Affiliated with this Home
-
Lorraine Moller

Seller's Agent in 2021
Lorraine Moller
Keller Williams Realty East Valley
(480) 717-5028
24 in this area
83 Total Sales
-
Erin Estipona
E
Buyer's Agent in 2021
Erin Estipona
HomeSmart
(480) 889-3700
1 in this area
10 Total Sales
-
Gary Colin

Seller's Agent in 2015
Gary Colin
Real Broker
(602) 501-4580
33 in this area
106 Total Sales
-

Buyer's Agent in 2015
Zeth Kuritzky
Realty One Group
(602) 820-5767
-
Marsha Carroll

Seller's Agent in 2012
Marsha Carroll
West USA Realty
(480) 205-3497
1 in this area
36 Total Sales
-
J
Buyer's Agent in 2012
Joseph McAllister
West USA Realty
Map
Source: Arizona Regional Multiple Listing Service (ARMLS)
MLS Number: 6230272
APN: 302-30-489
- 518 S Bay Shore Blvd
- 1321 W Clear Spring Dr
- 517 S Marina Dr
- 514 S Marina Dr
- 758 S Lagoon Dr
- 780 S Lagoon Dr
- 480 S Seawynds Blvd
- 1155 W Edgewater Dr
- 475 S Seawynds Blvd
- 1450 W Sea Haze Dr
- 1095 W Sandy Banks
- 1321 W Windrift Way
- 1188 W Laredo Ave
- 1114 W Windjammer Dr
- 811 S Pearl Dr
- 1146 W Sea Fog Dr
- 1022 W Calypso Ct
- 1301 W Coral Reef Dr
- 1358 W Coral Reef Dr
- 1438 W Coral Reef Dr
- 548 S Bay Shore Blvd
- 556 S Bay Shore Blvd
- 540 S Bay Shore Blvd
- 1349 W Cove Dr
- 532 S Bay Shore Blvd
- 549 S Bay Shore Blvd
- 533 S Bay Shore Blvd
- 1342 W Cove Dr
- 1341 W Cove Dr
- 526 S Bay Shore Blvd
- 525 S Bay Shore Blvd
- 1325 W Pebble Ct
- 1333 W Cove Dr
- 1317 W Pebble Ct
- 1326 W Cove Dr
- 517 S Bay Shore Blvd
- 613 S Marina Dr
- 609 S Marina Dr
- 605 S Marina Dr
- 1325 W Cove Dr
