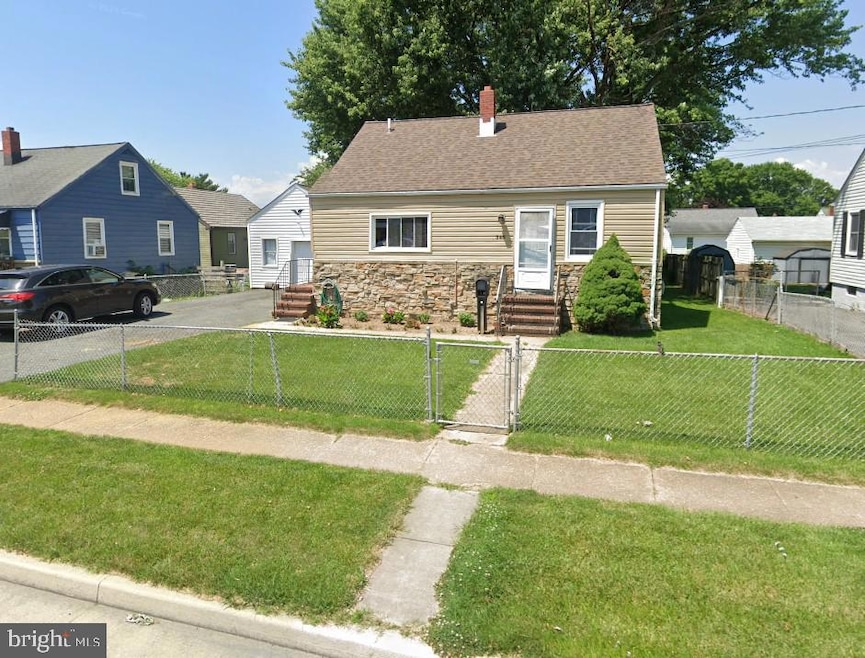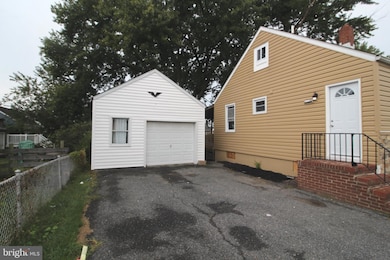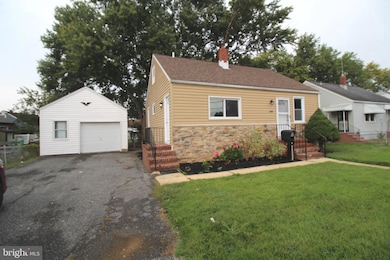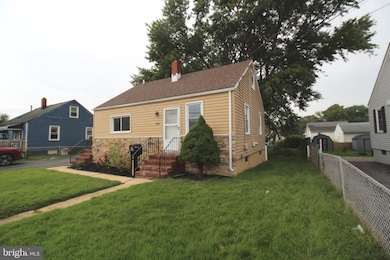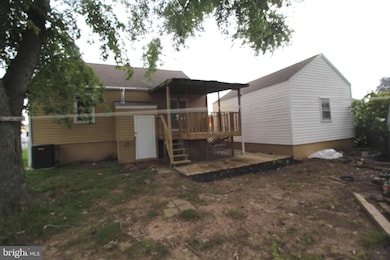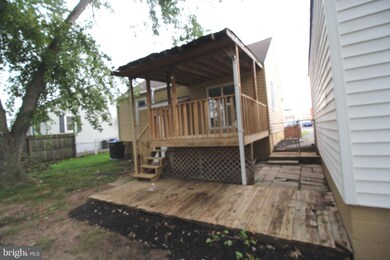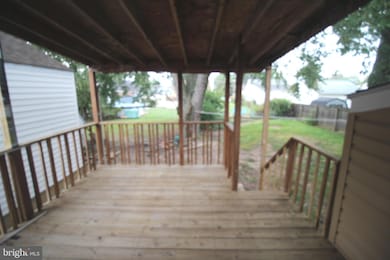Highlights
- Cape Cod Architecture
- Premium Lot
- No HOA
- Deck
- Garden View
- 2 Car Detached Garage
About This Home
BEAUTIFULL REMODELED HOME CLOSE TO THE WATER WITH LOTS OF UPGRADES, NEW GRANITE COUNTER TOP, NEW BATHROOMS, NEW FLOORS, NEW LIGHTS, FRESH PAINT AND MUCH MORE, THIS HOUSE IS A MUST SEE, CLOSE TO THE WATERM SHOPPING, SCHOOLS, PARKS AND MAJOR ROADS.
Listing Agent
(703) 894-7099 joseluisvedia@yahoo.com Move4Free Realty, LLC License #678373 Listed on: 11/19/2025
Home Details
Home Type
- Single Family
Est. Annual Taxes
- $3,171
Year Built
- Built in 1950
Lot Details
- 6,745 Sq Ft Lot
- Back Yard Fenced
- Landscaped
- Premium Lot
Parking
- 2 Car Detached Garage
- Side Facing Garage
- Driveway
Home Design
- Cape Cod Architecture
- Asphalt Roof
- Shake Siding
Interior Spaces
- 1,170 Sq Ft Home
- Property has 2 Levels
- Double Pane Windows
- Sliding Doors
- Garden Views
- Crawl Space
Bedrooms and Bathrooms
Outdoor Features
- Deck
Utilities
- Forced Air Heating and Cooling System
- Natural Gas Water Heater
Listing and Financial Details
- Residential Lease
- Security Deposit $3,000
- 12-Month Min and 24-Month Max Lease Term
- Available 11/19/25
- Assessor Parcel Number 04151508004370
Community Details
Overview
- No Home Owners Association
- Martindale Subdivision
Pet Policy
- Limit on the number of pets
- Pet Deposit Required
- Dogs Allowed
- Breed Restrictions
Map
Source: Bright MLS
MLS Number: MDBC2146596
APN: 15-1508004370
- 821 S Woodlynn Rd
- 934 Kinwat Ave
- 947 Martin Rd
- 945 Kinwat Ave
- 800 Creek Rd
- 974 Martin Rd
- 625 New Jersey Ave
- 12 Cardinal Ln
- 405 Margaret Ave
- 607 New Jersey Ave
- 625 Delaware Ave
- 2 Cedar Valley Place Unit 204
- 344 Maple Ave
- 8 Cloverwood Ct Unit 303
- 609 Virginia Ave
- 4 Banyan Wood Ct Unit 202
- 15 S Marlyn Ave
- 320 S Taylor Ave
- 1302 Sugarwood Cir Unit 102
- 601 Maryland Ave
- 846 Brunswick Rd
- 609 Virginia Ave
- 4 Banyan Wood Ct Unit 201
- 911 S Marlyn Ave
- 710 Snowberry Ct
- 40 Glenwood Rd
- 13 Margaret Ave Unit 1
- 6 Hartman Ave Unit B
- 619 Franklin Ave
- 1114 Tace Dr
- 1460 Hadwick Dr
- 1207 Middleborough Rd
- 1103 Country Terrace Rd
- 605 Mace Ave
- 7 Cardinal Rd
- 16 Villa Capri Cir
- 41 Stemmers Run Rd
- 2 Driftwood Ct
- 118 Wiltshire Rd
- 169 Hampshire Rd
