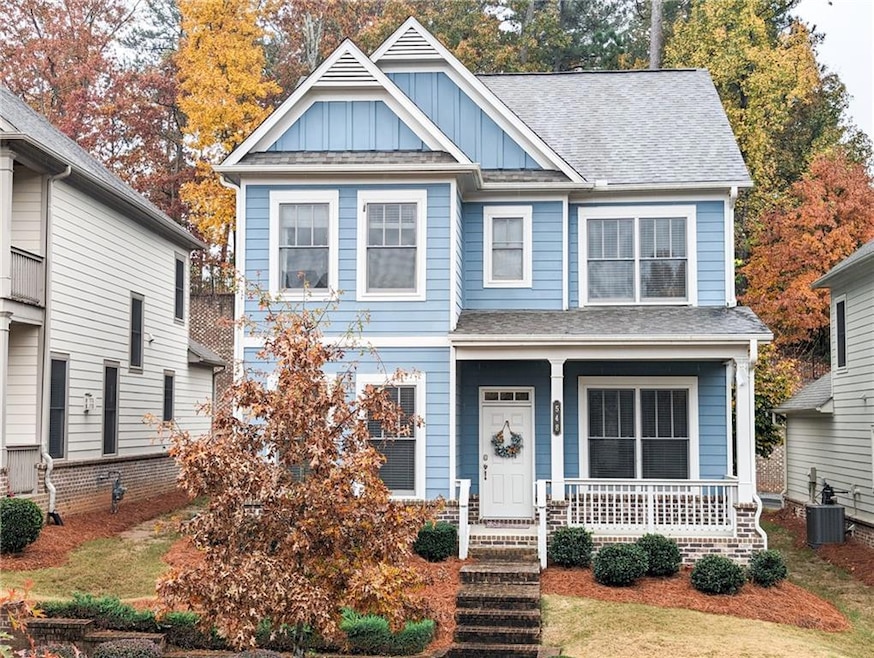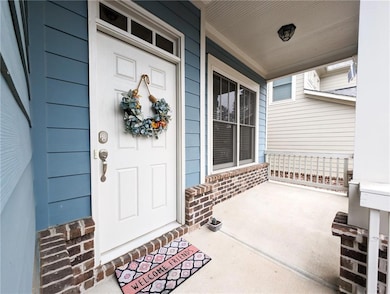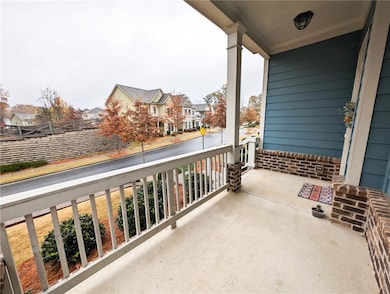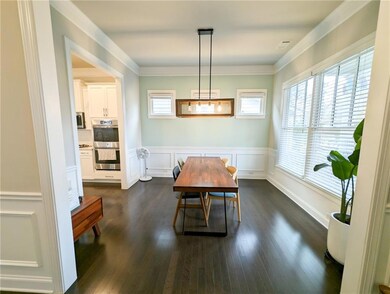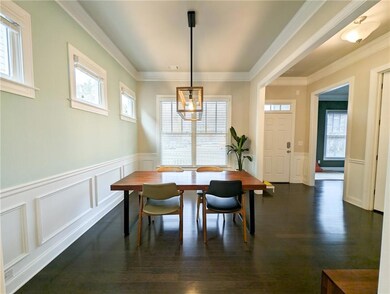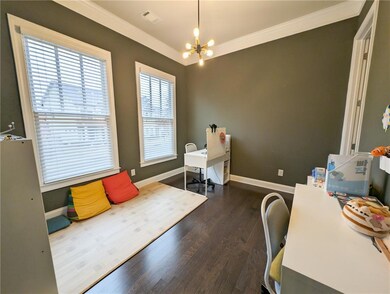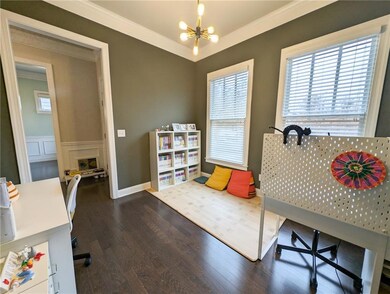548 Suwanee Green Blvd Suwanee, GA 30024
Highlights
- Craftsman Architecture
- Oversized primary bedroom
- Attic
- Roberts Elementary School Rated A
- Wood Flooring
- Stone Countertops
About This Home
Move in to this charming home in Suwanee Green in Suwanee! This 3 bedroom 2.5 bathroom home within a short walk to Martin Farm Park. Great Single Family home with lawn care included! As you walk in, you are greeted with an open Foyer with Hardwoods throughout the Main Level. Separate Dining Room with beautiful light fixtures sits adjacent to the warm, quaint Eat-in Kitchen with peninsula. The kitchen features White Cabinets and Stone Countertops and welcoming Living Room off of the Kitchen allows everyone to be together while getting ready for meal time! Generous sized Flex room can be used as a home office or playroom, providing a space for everyone. Upstairs, you have the oversized Owner's Suite with Tray Ceilings and Hardwoods and Owner’s Bathroom features Stone Double Vanity, Walk-in Shower, Garden Tub and Walk-in Closet. Great location in award winning school district! Minutes away from Suwanee Town Center, Town Center on Main, and PlayTown Suwanee! All appliances including Refrigerator, Washer and Dryer. Conveniently located close to I-85, Buford Highway, and Peachtree Industrial. Close proximity to Mall of Georgia and the newly developed Exchange and try Top Golf or Andretti Indoor Karting. Or spend time at CoolRay Field, home to the Gwinnett Stripers and enjoy a baseball game and more! Don't miss out and schedule a showing today!
Home Details
Home Type
- Single Family
Est. Annual Taxes
- $5,316
Year Built
- Built in 2018
Parking
- 2 Car Garage
Home Design
- Craftsman Architecture
- Shingle Roof
- Cement Siding
Interior Spaces
- 2,098 Sq Ft Home
- 2-Story Property
- Crown Molding
- Tray Ceiling
- Gas Log Fireplace
- Double Pane Windows
- Entrance Foyer
- Family Room with Fireplace
- Formal Dining Room
- Fire and Smoke Detector
- Attic
Kitchen
- Open to Family Room
- Eat-In Kitchen
- Dishwasher
- Stone Countertops
- White Kitchen Cabinets
- Disposal
Flooring
- Wood
- Carpet
Bedrooms and Bathrooms
- 3 Bedrooms
- Oversized primary bedroom
- Walk-In Closet
- Dual Vanity Sinks in Primary Bathroom
- Separate Shower in Primary Bathroom
- Soaking Tub
Laundry
- Laundry Room
- Dryer
Schools
- Roberts Elementary School
- North Gwinnett Middle School
- North Gwinnett High School
Utilities
- Central Heating and Cooling System
- Cable TV Available
Additional Features
- Patio
- 4,356 Sq Ft Lot
Listing and Financial Details
- $150 Move-In Fee
- 24 Month Lease Term
- $75 Application Fee
- Assessor Parcel Number R7211 444
Community Details
Overview
- Property has a Home Owners Association
- Application Fee Required
- Suwanee Green Subdivision
Recreation
- Community Playground
- Community Pool
- Trails
Pet Policy
- Call for details about the types of pets allowed
Map
Source: First Multiple Listing Service (FMLS)
MLS Number: 7682055
APN: 7-211-444
- 3793 Memphis Dr
- 0 Mary Lou St Unit 7445497
- 0 Mary Lou St Unit 10365827
- 3908 Charleston Market St
- 3930 Charleston Market St Unit 221
- 350 Suwanee Ave
- 3770 Annandale Ln
- 822 Urban Grange Way
- 3941 Savannah Square St
- The Murray Plan at Old Town Suwanee
- The Telfair Plan at Old Town Suwanee
- 3971 Savannah Square St
- 3779 Lawrenceville Suwanee
- 320 Town Center Ave Unit 206
- 3655 Belle Fields Crossing
- 3615 Belle Fields Crossing
- 3625 Belle Fields Crossing
- 3675 Belle Fields Crossing
- 3685 Belle Fields Crossing
- 3645 Belle Fields Crossing
- 500 Buford Hwy
- 400 Buford Hwy
- 430 Golden Meadows Ln
- 707 Valtek Ct
- 637 Stan Hope Ln
- 1526 Halstead Place
- 1476 Halstead Place
- 1926 Frisco Way
- 4160 Pierson Trace Unit 4160
- 2056 Harvest Pond Cir
- 4180 Pierson Trace
- 4021 McGinnis Ferry Rd
- 977 Valtek Ct
- 987 Valtek Ct
- 997 Valtek Ct
- 2028 Harvest Pond Cir
- 4255 Suwanee Dam Rd
- 2005 Harvest Pond Cir
- 3624 White Sands Way
- 548 Myrtle Trace Ln
