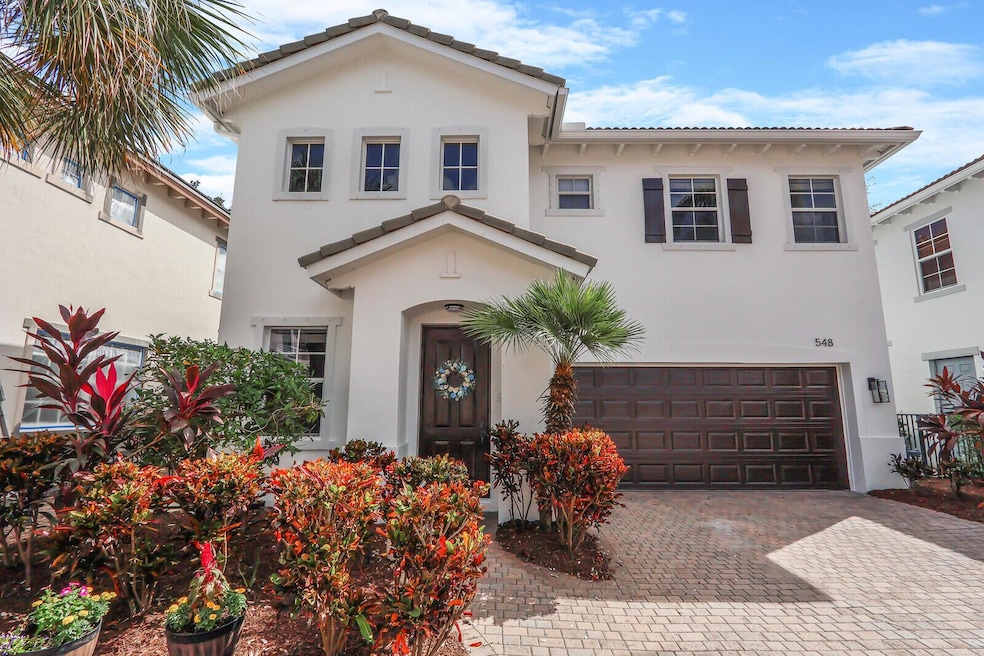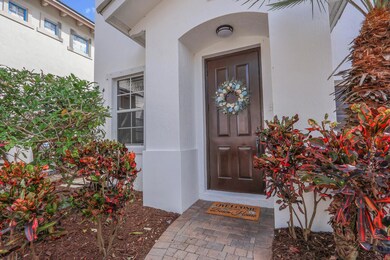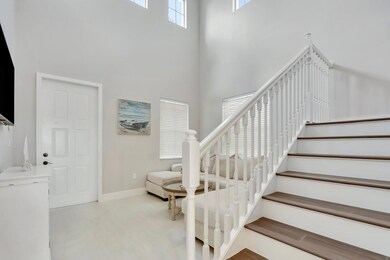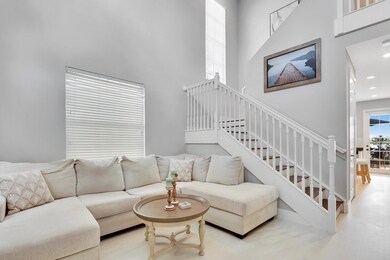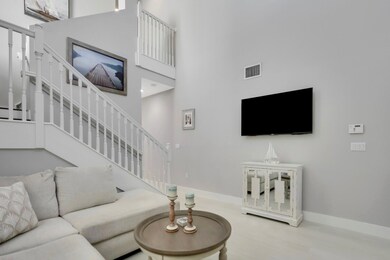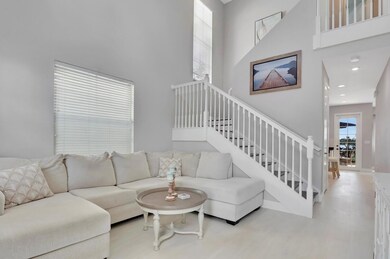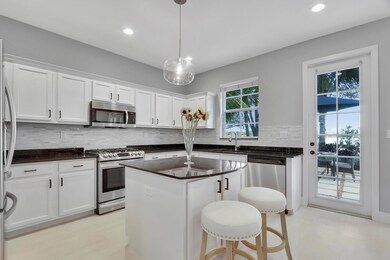
548 Tomahawk Ct Palm Beach Gardens, FL 33410
Evergrene NeighborhoodHighlights
- Gated with Attendant
- Lake View
- Vaulted Ceiling
- William T. Dwyer High School Rated A-
- Clubhouse
- Wood Flooring
About This Home
As of December 2024This property is a true hidden gem! It boasts charming lake views and is conveniently close to the clubhouse, combining relaxation with entertainment. Recent renovations have elevated its luxury through features like two elegant bathrooms and a kitchen fitted with top-of-the-line LG kitchen appliances, like new LG washer and dryer, and a new tankless water heater. Hardwood bamboo engineered flooring enhances the upper level, including the staircase, enhances the home's sophistication, making it a space any owner would proudly claim.
Last Agent to Sell the Property
Camlea Realty LLC License #3417760 Listed on: 11/01/2024
Home Details
Home Type
- Single Family
Est. Annual Taxes
- $5,297
Year Built
- Built in 2003
Lot Details
- 3,302 Sq Ft Lot
- Fenced
- Sprinkler System
- Property is zoned PCD(ci
HOA Fees
- $544 Monthly HOA Fees
Parking
- 2 Car Attached Garage
Property Views
- Lake
- Garden
Home Design
- Mediterranean Architecture
- Barrel Roof Shape
- Frame Construction
- Spanish Tile Roof
- Tile Roof
Interior Spaces
- 1,741 Sq Ft Home
- 2-Story Property
- Furnished or left unfurnished upon request
- Vaulted Ceiling
- Blinds
- Family Room
- Formal Dining Room
- Fire and Smoke Detector
Kitchen
- Gas Range
- Microwave
- Ice Maker
- Dishwasher
- Disposal
Flooring
- Wood
- Vinyl
Bedrooms and Bathrooms
- 3 Bedrooms
- Split Bedroom Floorplan
- Walk-In Closet
- Dual Sinks
- Separate Shower in Primary Bathroom
Laundry
- Dryer
- Washer
Outdoor Features
- Patio
Utilities
- Forced Air Zoned Heating and Cooling System
- Gas Water Heater
- Cable TV Available
Listing and Financial Details
- Assessor Parcel Number 52424125050000630
- Seller Considering Concessions
Community Details
Overview
- Association fees include management, common areas, cable TV, recreation facilities, reserve fund, security, trash
- Evergrene Pcd 4 Subdivision
Amenities
- Clubhouse
- Billiard Room
- Business Center
Recreation
- Pickleball Courts
- Community Pool
- Community Spa
- Trails
Security
- Gated with Attendant
- Resident Manager or Management On Site
Ownership History
Purchase Details
Home Financials for this Owner
Home Financials are based on the most recent Mortgage that was taken out on this home.Purchase Details
Home Financials for this Owner
Home Financials are based on the most recent Mortgage that was taken out on this home.Purchase Details
Home Financials for this Owner
Home Financials are based on the most recent Mortgage that was taken out on this home.Purchase Details
Home Financials for this Owner
Home Financials are based on the most recent Mortgage that was taken out on this home.Similar Homes in Palm Beach Gardens, FL
Home Values in the Area
Average Home Value in this Area
Purchase History
| Date | Type | Sale Price | Title Company |
|---|---|---|---|
| Warranty Deed | $775,000 | South Florida Title Insurers | |
| Warranty Deed | $325,000 | Attorney | |
| Warranty Deed | $245,000 | Attorney | |
| Special Warranty Deed | $354,055 | First Fidelity Title |
Mortgage History
| Date | Status | Loan Amount | Loan Type |
|---|---|---|---|
| Open | $581,250 | New Conventional | |
| Previous Owner | $104,000 | Credit Line Revolving | |
| Previous Owner | $102,554 | Credit Line Revolving | |
| Previous Owner | $390,000 | New Conventional | |
| Previous Owner | $14,913 | FHA | |
| Previous Owner | $319,113 | FHA | |
| Previous Owner | $202,500 | New Conventional | |
| Previous Owner | $241,744 | FHA | |
| Previous Owner | $200,000 | Credit Line Revolving | |
| Previous Owner | $150,000 | Purchase Money Mortgage |
Property History
| Date | Event | Price | Change | Sq Ft Price |
|---|---|---|---|---|
| 12/17/2024 12/17/24 | Sold | $775,000 | -1.8% | $445 / Sq Ft |
| 11/01/2024 11/01/24 | For Sale | $789,000 | +142.8% | $453 / Sq Ft |
| 02/24/2017 02/24/17 | Sold | $325,000 | -12.2% | $189 / Sq Ft |
| 01/25/2017 01/25/17 | Pending | -- | -- | -- |
| 10/30/2016 10/30/16 | For Sale | $370,000 | -- | $215 / Sq Ft |
Tax History Compared to Growth
Tax History
| Year | Tax Paid | Tax Assessment Tax Assessment Total Assessment is a certain percentage of the fair market value that is determined by local assessors to be the total taxable value of land and additions on the property. | Land | Improvement |
|---|---|---|---|---|
| 2024 | $5,408 | $323,929 | -- | -- |
| 2023 | $5,297 | $314,494 | $0 | $0 |
| 2022 | $5,269 | $305,334 | $0 | $0 |
| 2021 | $5,297 | $296,441 | $0 | $0 |
| 2020 | $5,251 | $292,348 | $0 | $0 |
| 2019 | $5,180 | $285,775 | $0 | $0 |
| 2018 | $4,949 | $280,447 | $0 | $280,447 |
| 2017 | $3,667 | $211,029 | $0 | $0 |
| 2016 | $3,662 | $206,689 | $0 | $0 |
| 2015 | $3,741 | $205,252 | $0 | $0 |
| 2014 | $3,775 | $203,623 | $0 | $0 |
Agents Affiliated with this Home
-
Nicole Macdonald
N
Seller's Agent in 2024
Nicole Macdonald
Camlea Realty LLC
(631) 921-2691
1 in this area
1 Total Sale
-
Brett Baker
B
Seller Co-Listing Agent in 2024
Brett Baker
Camlea Realty LLC
(561) 291-7700
1 in this area
8 Total Sales
-
Kimberly Cavallo

Buyer's Agent in 2024
Kimberly Cavallo
Illustrated Properties LLC (Co
(561) 222-2800
1 in this area
4 Total Sales
-
Sam Elias

Seller's Agent in 2017
Sam Elias
RE/MAX
(561) 373-9912
78 in this area
154 Total Sales
-
Franklin Galego
F
Buyer's Agent in 2017
Franklin Galego
Jupiter By the Sea Realty Inc
(561) 714-3222
5 Total Sales
Map
Source: BeachesMLS
MLS Number: R11033472
APN: 52-42-41-25-05-000-0630
- 923 Mill Creek Dr
- 161 Evergrene Pkwy
- 3205 Myrtlewood Cir E Unit 3205
- 705 Bocce Ct
- 1111 Myrtlewood Cir E
- 5306 Myrtlewood Cir E
- 198 Evergrene Pkwy
- 4302 Myrtlewood Cir E
- 849 Madison Ct
- 425 Pumpkin Dr
- 78 Stoney Dr
- 866 Taft Ct
- 4703 Dovehill Dr
- 62 Stoney Dr
- 6204 Myrtlewood Cir W
- 885 Taft Ct
- 5129 Magnolia Bay Cir
- 118 Euphrates Cir
- 339 Chambord Terrace
- 347 Chambord Terrace
