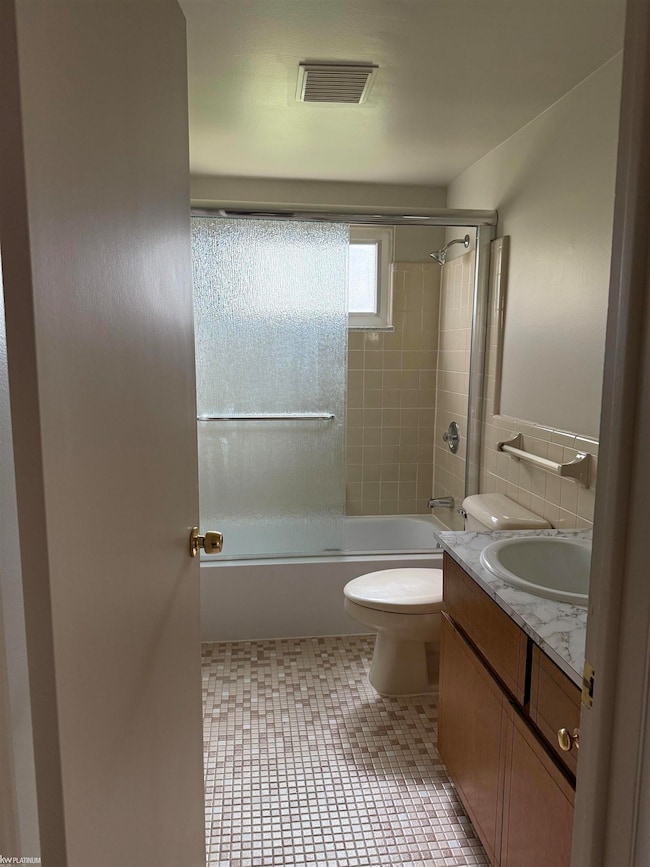5480 23 Mile Rd Shelby Township, MI 48316
2
Beds
1.5
Baths
1,200
Sq Ft
0.29
Acres
Highlights
- 2 Car Attached Garage
- Issac Monfort Elementary School Rated A-
- Forced Air Heating and Cooling System
About This Home
For Rent: Clean 2 Bedroom, 1.5 Bath Townhouse Utica Schools This very clean 2-bedroom, 1.5-bath townhouse features beautiful plank flooring throughout and a spacious 2-car attached garage. Appliances included: Stove and refrigerator Laundry: In-unit hookups Utilities: Trash water and lawn maintenance included No pets Security deposit: 1.5 months' rent Immediate move-in available Conveniently located near shopping, restaurants, and major amenities in the Utica School District. Water trash and lawn included.
Home Details
Home Type
- Single Family
Year Built
- Built in 1973
Lot Details
- Lot Dimensions are 120x105
Parking
- 2 Car Attached Garage
Home Design
- Brick Exterior Construction
- Slab Foundation
- Vinyl Siding
Interior Spaces
- 1,200 Sq Ft Home
- 2-Story Property
- Oven or Range
Bedrooms and Bathrooms
- 2 Bedrooms
Utilities
- Forced Air Heating and Cooling System
- Heating System Uses Natural Gas
- Septic Tank
Community Details
- Thunderbird Park Subdivision
Listing and Financial Details
- Rent includes water
- Assessor Parcel Number 23-07-20-226-004
Map
Source: Michigan Multiple Listing Service
MLS Number: 50192802
APN: 23-07-20-226-004
Nearby Homes
- 5616 23 Mile Rd
- 5656 Flagstaff Pines Dr Unit 402
- 5656 Flagstaff Pines Dr Unit 406
- 51281 Shelby Rd
- 49730 Shelby Rd
- 51341 Neumaier Dr
- 5577 Harlowe Dr
- 3371 Forster Ln Unit Lot 16
- 3479 Forster Ln Unit Lot 19
- 3335 Forster Ln Unit Lot 15
- 4303 S Lake Ln
- 3252 Forster Ln
- 3191 Forster Ln Unit Lot 11
- 5781 Harlowe Dr
- 6308 Donnybrook Dr
- 6910 Montgomery Dr
- 6702 Chirco Ct
- 6603 Guildford Dr
- 50021 Ludwig Ct
- 7112 Chatsworth Dr
- 5270 Sharon Ave
- 5440 23 Mile Rd
- 5200 23 Mile Rd
- 5871 Althea St
- 50511 Cedargrove Rd
- 5719 Forcier Ct
- 7722 Ryder
- 7867 24 Mile Rd Unit 17
- 8254 Mary Ann Ave Unit ID1032366P
- 8254 Mary Ann Ave Unit ID1032360P
- 8254 Mary Ann Ave Unit ID1032359P
- 8425 Williamstown Dr
- 1339 Beale Cir
- 54679 Shelby Rd Unit 31
- 54096 Buccaneers Bay
- 54189 Bay Point Dr
- 54201 Baypoint Dr
- 54100 Buccaneers Bay
- 2427 Partridge Dr
- 54189 Bay Point Dr







