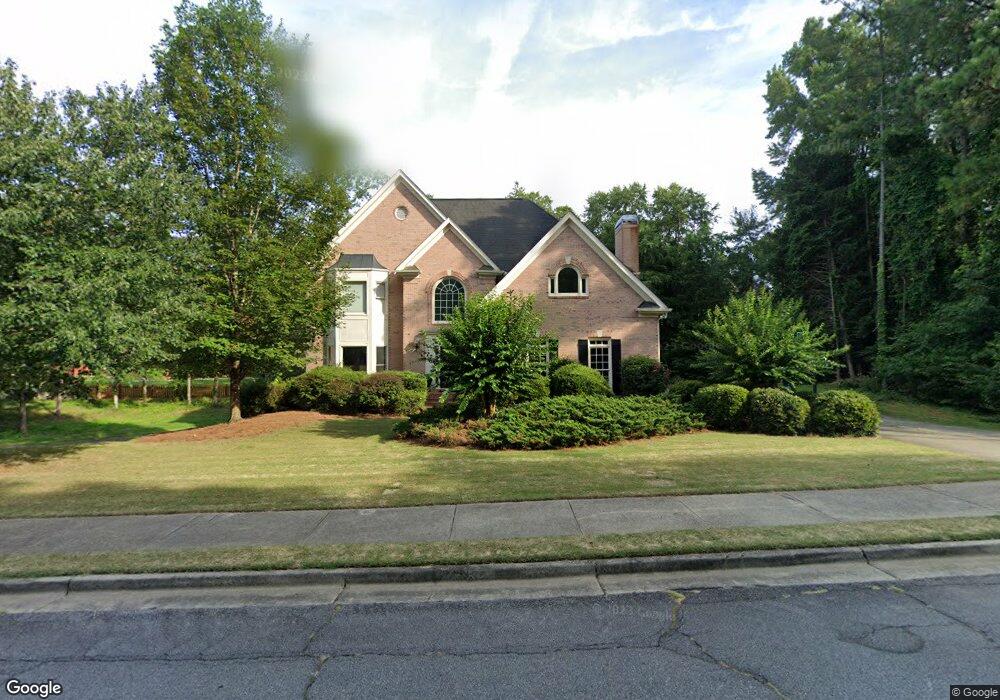5480 Amberfield Dr Norcross, GA 30092
Estimated Value: $797,000 - $989,000
4
Beds
4
Baths
3,372
Sq Ft
$261/Sq Ft
Est. Value
About This Home
This home is located at 5480 Amberfield Dr, Norcross, GA 30092 and is currently estimated at $879,967, approximately $260 per square foot. 5480 Amberfield Dr is a home located in Gwinnett County with nearby schools including Simpson Elementary School, Pinckneyville Middle School, and Norcross High School.
Ownership History
Date
Name
Owned For
Owner Type
Purchase Details
Closed on
Feb 17, 2009
Sold by
Jpmorgan Chase 2006-Ar4
Bought by
Trice Michael A
Current Estimated Value
Home Financials for this Owner
Home Financials are based on the most recent Mortgage that was taken out on this home.
Original Mortgage
$288,000
Outstanding Balance
$180,174
Interest Rate
5.07%
Mortgage Type
New Conventional
Estimated Equity
$699,793
Purchase Details
Closed on
Oct 7, 2008
Sold by
Clark Steven
Bought by
Jpmorgan Chase Bk Na 2006-Ar4
Purchase Details
Closed on
Dec 5, 2002
Sold by
Palumbo Chester C
Bought by
Palumbo Chester C and Palumbo Jeanna L
Home Financials for this Owner
Home Financials are based on the most recent Mortgage that was taken out on this home.
Original Mortgage
$218,600
Interest Rate
5.92%
Mortgage Type
New Conventional
Purchase Details
Closed on
Mar 4, 1996
Sold by
Vick C R Inc
Bought by
Palumbo Chester C
Create a Home Valuation Report for This Property
The Home Valuation Report is an in-depth analysis detailing your home's value as well as a comparison with similar homes in the area
Home Values in the Area
Average Home Value in this Area
Purchase History
| Date | Buyer | Sale Price | Title Company |
|---|---|---|---|
| Trice Michael A | $360,000 | -- | |
| Jpmorgan Chase Bk Na 2006-Ar4 | $485,767 | -- | |
| Palumbo Chester C | -- | -- | |
| Palumbo Chester C | -- | -- | |
| Palumbo Chester C | $294,900 | -- |
Source: Public Records
Mortgage History
| Date | Status | Borrower | Loan Amount |
|---|---|---|---|
| Open | Trice Michael A | $288,000 | |
| Previous Owner | Palumbo Chester C | $218,600 | |
| Closed | Palumbo Chester C | $0 |
Source: Public Records
Tax History Compared to Growth
Tax History
| Year | Tax Paid | Tax Assessment Tax Assessment Total Assessment is a certain percentage of the fair market value that is determined by local assessors to be the total taxable value of land and additions on the property. | Land | Improvement |
|---|---|---|---|---|
| 2025 | -- | $299,280 | $67,600 | $231,680 |
| 2024 | $8,955 | $299,280 | $67,600 | $231,680 |
| 2023 | $8,955 | $301,400 | $67,600 | $233,800 |
| 2022 | $7,454 | $267,320 | $62,000 | $205,320 |
| 2021 | $7,454 | $218,720 | $44,000 | $174,720 |
| 2020 | $6,995 | $206,400 | $44,000 | $162,400 |
| 2019 | $6,995 | $206,400 | $44,000 | $162,400 |
| 2018 | $6,446 | $206,400 | $44,000 | $162,400 |
| 2016 | $6,401 | $180,000 | $36,000 | $144,000 |
| 2015 | $6,478 | $180,000 | $36,000 | $144,000 |
| 2014 | -- | $152,080 | $36,000 | $116,080 |
Source: Public Records
Map
Nearby Homes
- 5649 Whitesburg Ct
- 5201 Edgerton Dr
- 5350 Wickershire Dr
- 5221 W Jones Bridge Rd
- 5397 Valley Mist Ct
- 5786 Broxton Cir
- 5062 Bridgeport Ln
- 5354 Fox Hill Dr
- 5545 Fitzpatrick Terrace
- 4916 Sudbrook Way Unit 253
- The Adams Plan at Waterside - Condos
- 4457 Watervale Way Unit 292
- 4477 Watervale Way Unit 286
- 5047 Shirley Oaks Dr Unit 313
- 4903 Sudbrook Way Unit 239
- The Olmstead II Plan at Waterside - Plaza
- The Stanley Plan at Waterside - Single Family
- The Stafford Plan at Waterside - Single Family
- 5039 Shirley Oaks Dr Unit 315
- 4479 Watervale Way Unit 285
- 3960 Royal Pennon Ct
- 4000 Royal Pennon Ct
- 3980 Royal Pennon Ct
- 3950 Royal Pennon Ct Unit 5
- 5485 Amberfield Dr
- 3930 Royal Pennon Ct
- 4020 Royal Pennon Ct
- 4110 Royal Pennon Ct
- 0 Royal Pennon Ct NW Unit 8505969
- 0 Royal Pennon Ct NW Unit 8481730
- 0 Royal Pennon Ct NW Unit 7624729
- 0 Royal Pennon Ct NW Unit 3230242
- 0 Royal Pennon Ct NW Unit 3269245
- 0 Royal Pennon Ct NW Unit 7328559
- 0 Royal Pennon Ct NW Unit 7352029
- 4100 Royal Pennon Ct
- 4070 Royal Pennon Ct
- 3965 Royal Pennon Ct
- 3975 Royal Pennon Ct
- 4040 Royal Pennon Ct
